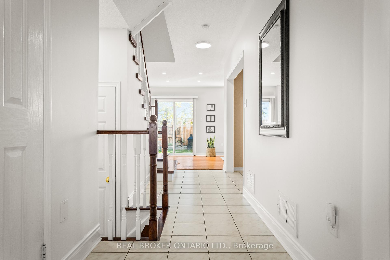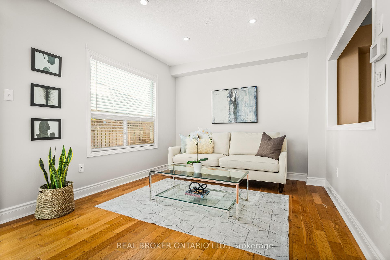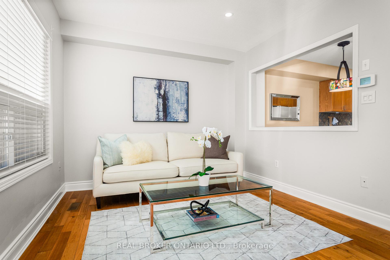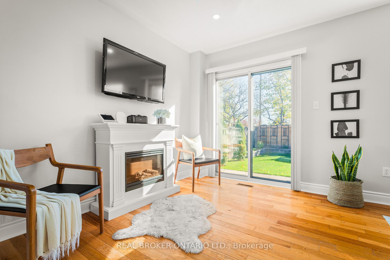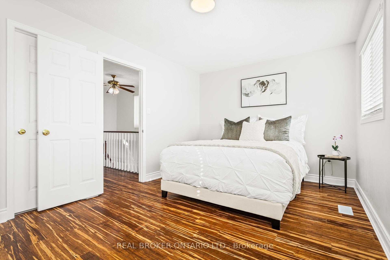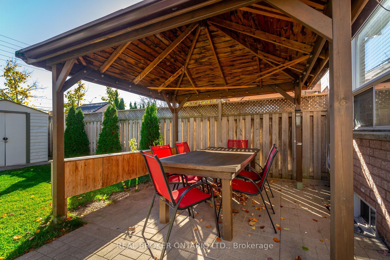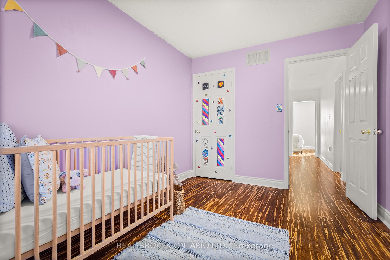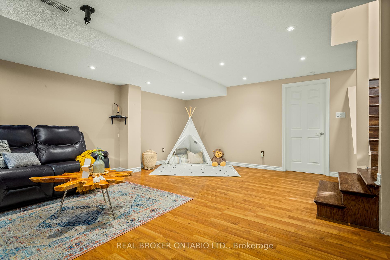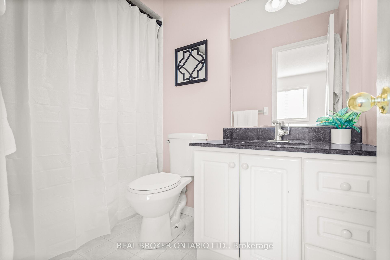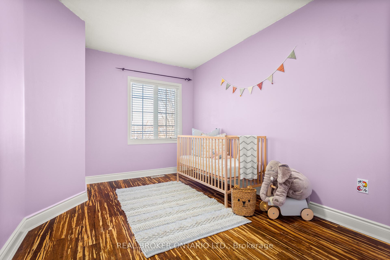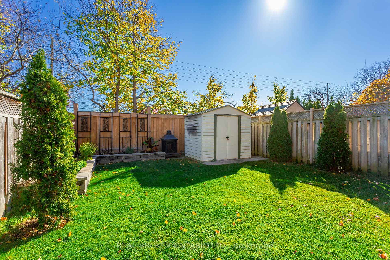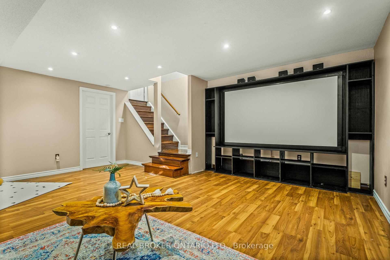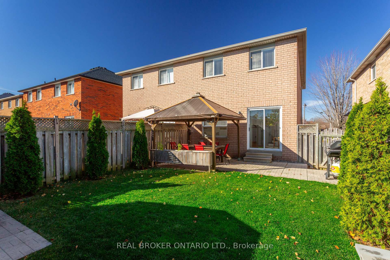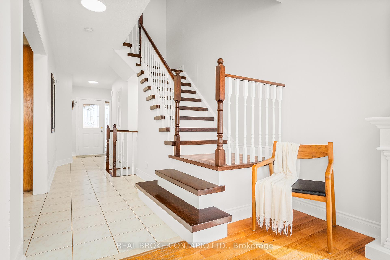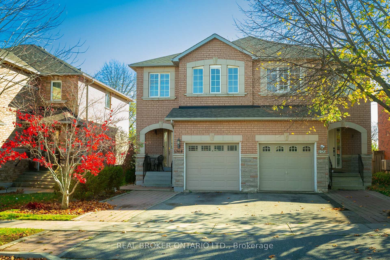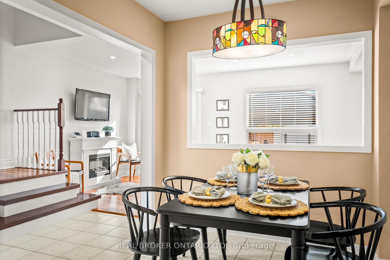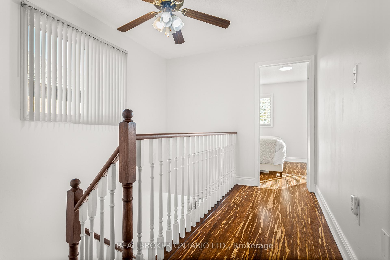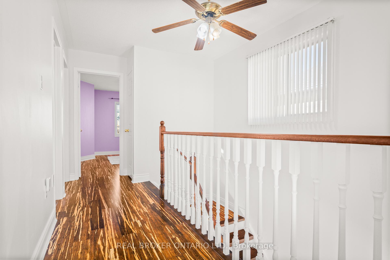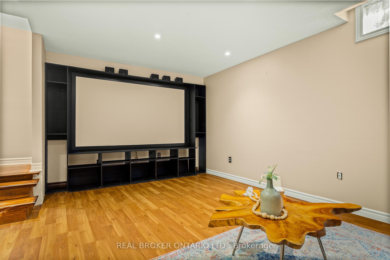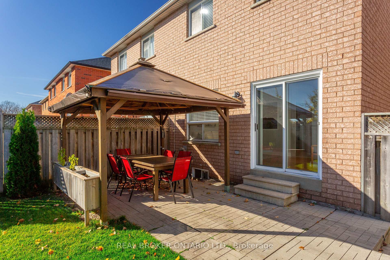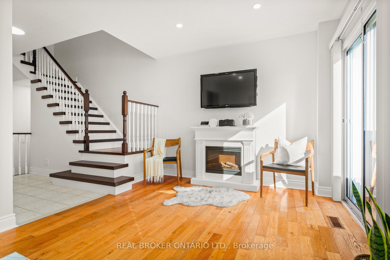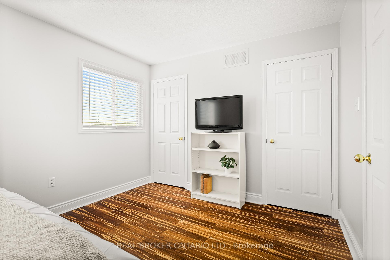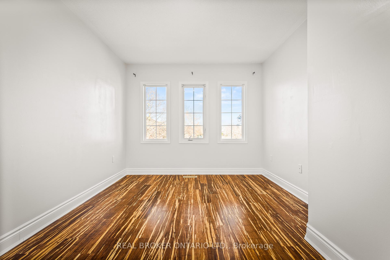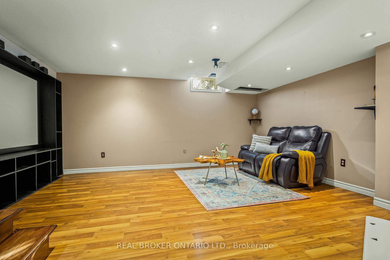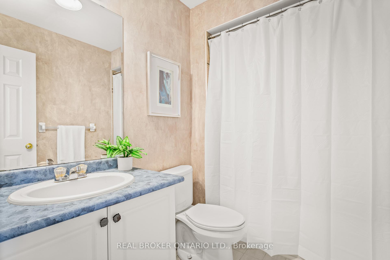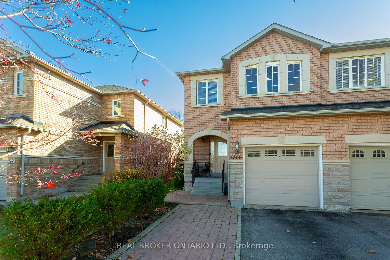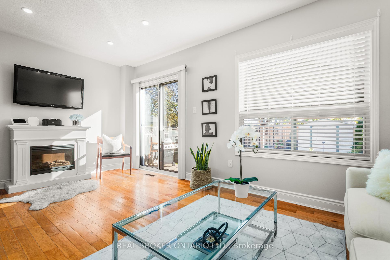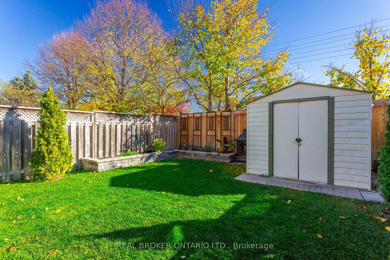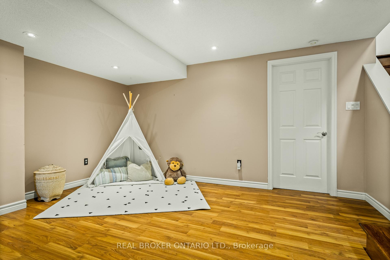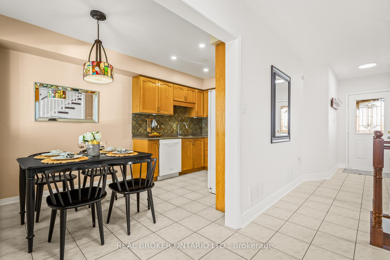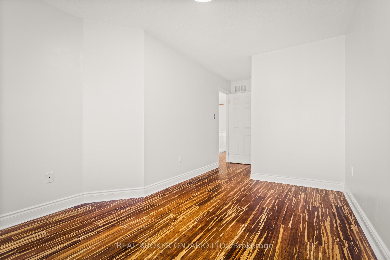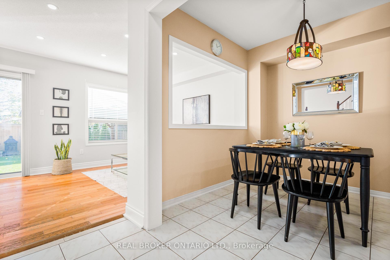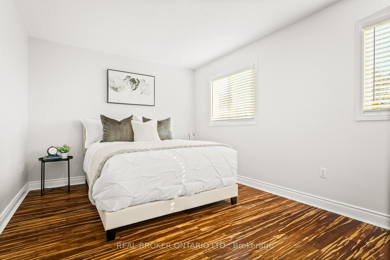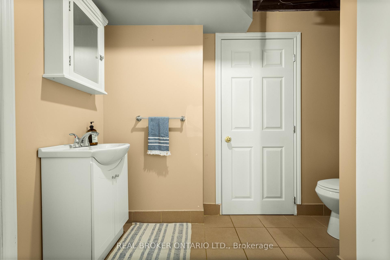$1,249,900
Available - For Sale
Listing ID: W10422279
1368 Brookstar Dr , Oakville, L6M 3W2, Ontario
| Beautiful freehold 2-storey home in the desirable West Oak Trails. This well-maintained, spacious semi-detached home offers 3 bedrooms, 4 baths, and a bright, open-concept layout ideal for family living. Patio doors lead to a private, fenced backyard with mature trees providing shade and privacy. Upstairs, the spacious primary bedroom features his-and-hers closets and a 4-piece ensuite, along with two additional bedrooms and a 4-piece bathroom. The fully finished basement offers versatile space for a home office, gym, or entertainment area, plus a cold cellar for additional storage.With a fully carpet-free design, this home offers easy maintenance and a modern feel. Located in a family-friendly neighbourhood close to top-rated schools, parks, and shopping, it combines comfort with convenience. Don't miss out on this incredible opportunity! |
| Price | $1,249,900 |
| Taxes: | $4091.00 |
| Address: | 1368 Brookstar Dr , Oakville, L6M 3W2, Ontario |
| Lot Size: | 25.00 x 108.26 (Feet) |
| Directions/Cross Streets: | Upper Middle Rd / Bloomfield Dr |
| Rooms: | 5 |
| Rooms +: | 1 |
| Bedrooms: | 3 |
| Bedrooms +: | |
| Kitchens: | 1 |
| Family Room: | N |
| Basement: | Part Fin |
| Approximatly Age: | 16-30 |
| Property Type: | Semi-Detached |
| Style: | 2-Storey |
| Exterior: | Brick |
| Garage Type: | Built-In |
| (Parking/)Drive: | Private |
| Drive Parking Spaces: | 1 |
| Pool: | None |
| Other Structures: | Garden Shed |
| Approximatly Age: | 16-30 |
| Approximatly Square Footage: | 1100-1500 |
| Fireplace/Stove: | Y |
| Heat Source: | Gas |
| Heat Type: | Forced Air |
| Central Air Conditioning: | Central Air |
| Laundry Level: | Lower |
| Sewers: | Sewers |
| Water: | Municipal |
$
%
Years
This calculator is for demonstration purposes only. Always consult a professional
financial advisor before making personal financial decisions.
| Although the information displayed is believed to be accurate, no warranties or representations are made of any kind. |
| REAL BROKER ONTARIO LTD. |
|
|

Sanjiv & Poonam Puri
Broker
Dir:
647-295-5501
Bus:
905-268-1000
Fax:
905-277-0020
| Book Showing | Email a Friend |
Jump To:
At a Glance:
| Type: | Freehold - Semi-Detached |
| Area: | Halton |
| Municipality: | Oakville |
| Neighbourhood: | West Oak Trails |
| Style: | 2-Storey |
| Lot Size: | 25.00 x 108.26(Feet) |
| Approximate Age: | 16-30 |
| Tax: | $4,091 |
| Beds: | 3 |
| Baths: | 4 |
| Fireplace: | Y |
| Pool: | None |
Locatin Map:
Payment Calculator:

