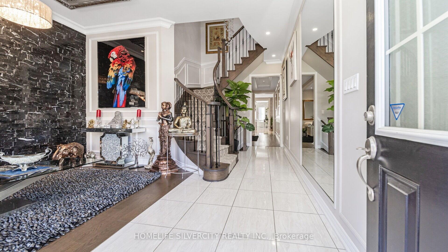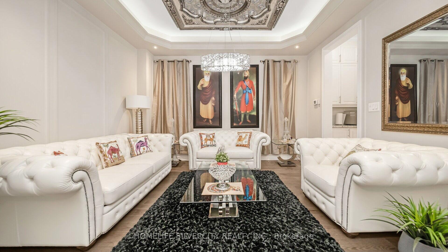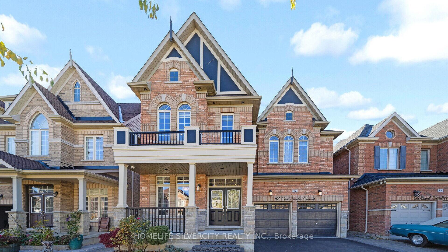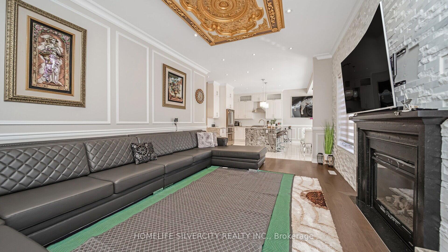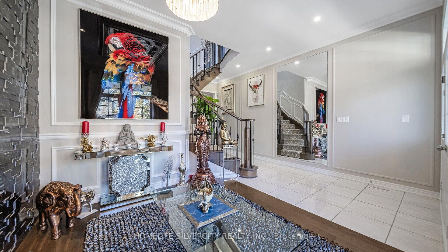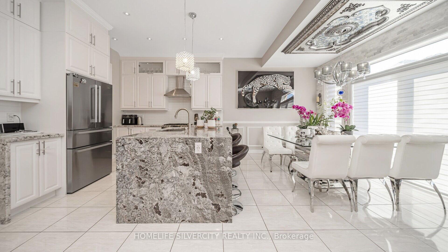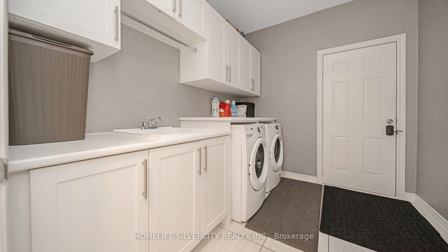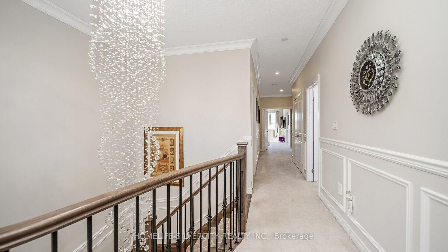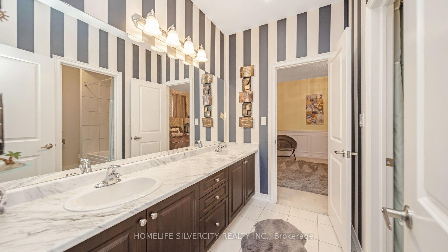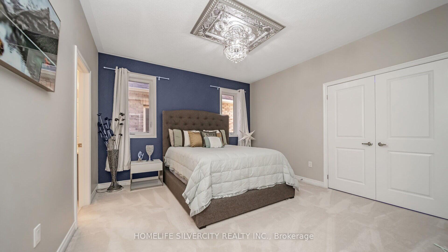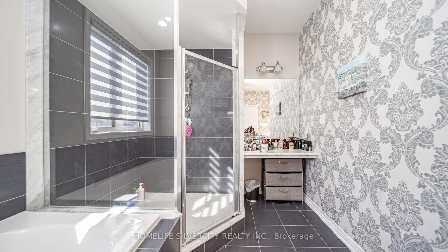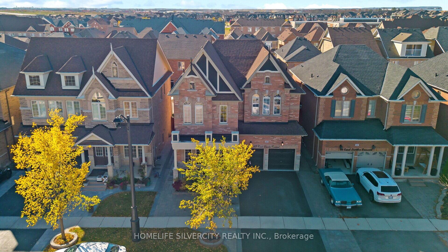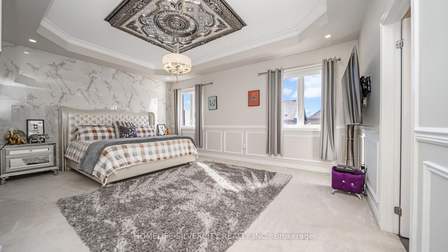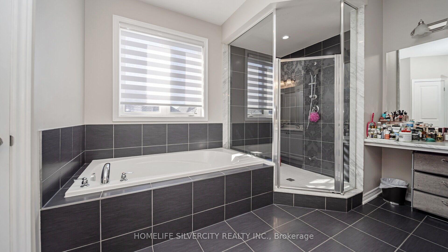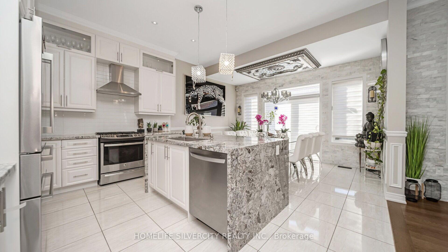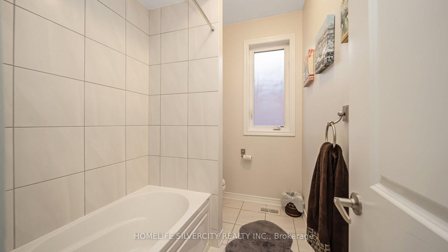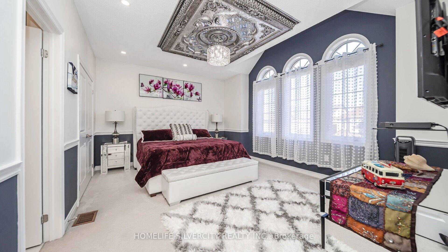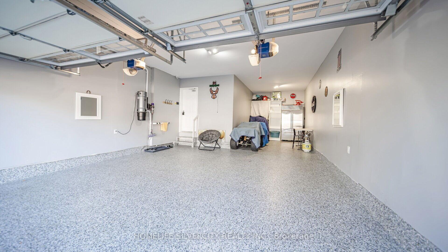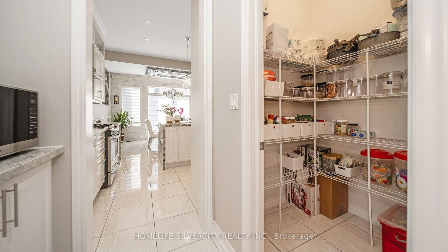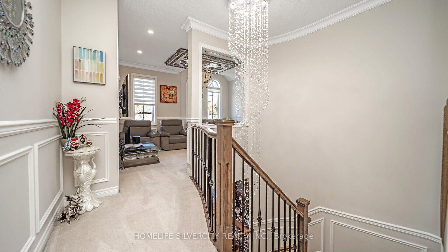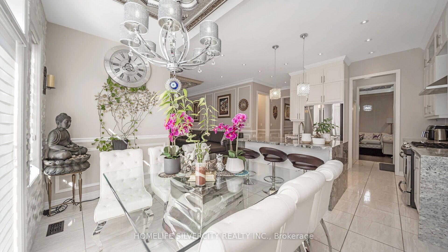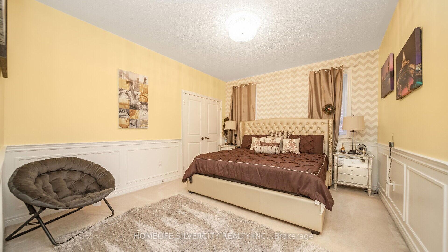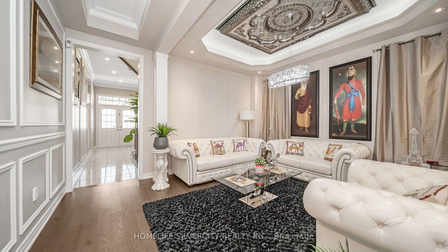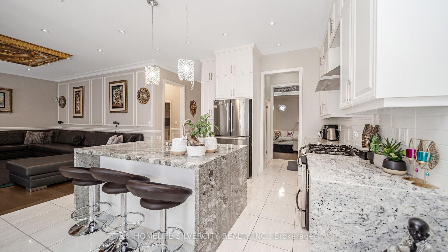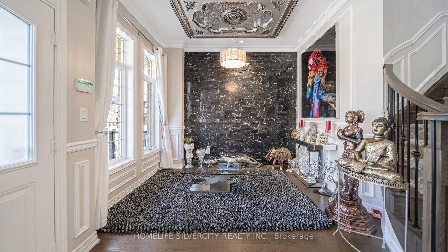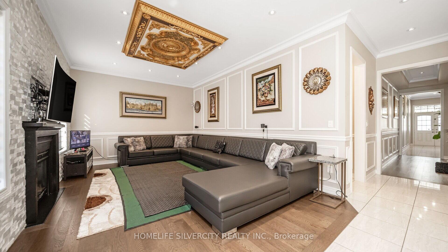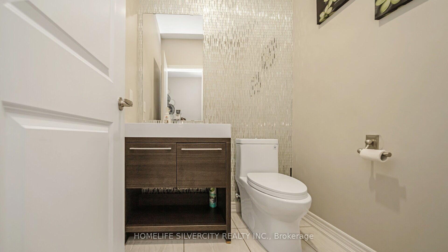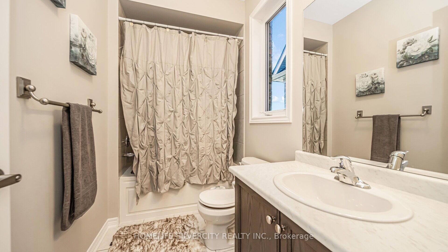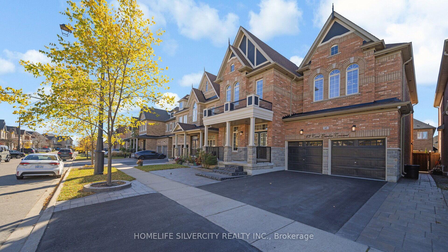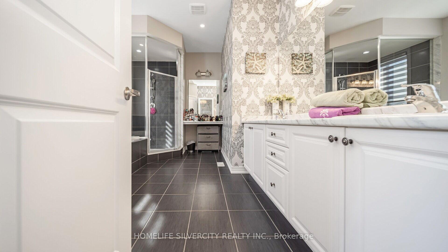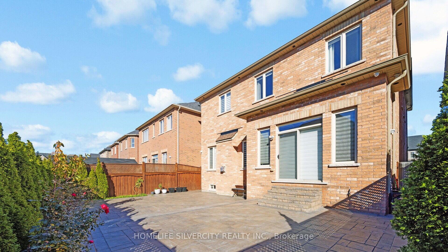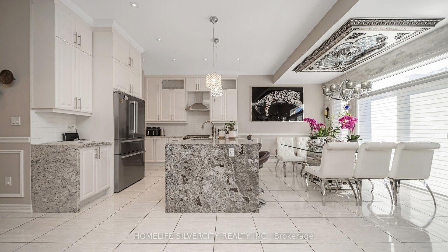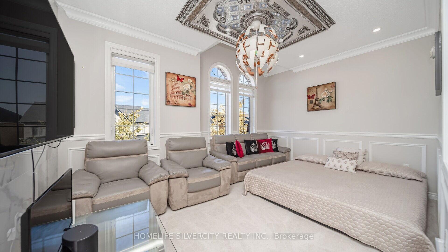$2,600,000
Available - For Sale
Listing ID: N10420845
62 Card Lumber Cres , Vaughan, L4H 3N5, Ontario
| Rare Find on a 44' Lot! Stunning 4-Bedroom, 4-Bath "The Rembrandt" model by Arista Homes, offering over 3000 sq ft of thoughtfully designed living space. Featuring a 10 ft ceiling on the main floor and 9 ft ceilings on the upper level, this home showcases an upgraded kitchen with granite countertops and crown molding. Highlights include a gas fireplace, custom wall paneling, interior and exterior pot lights, and a professionally painted interior. Enjoy a 3- car tandem garage, a beautifully interlocked front yard, and an interlocked rear yard. Complete with beautifully designed closets and an upper-level media room-this home is loaded with upgrades!!! |
| Price | $2,600,000 |
| Taxes: | $7524.00 |
| Address: | 62 Card Lumber Cres , Vaughan, L4H 3N5, Ontario |
| Lot Size: | 43.96 x 101.70 (Feet) |
| Directions/Cross Streets: | Hwy 27 & Major Mackenzie |
| Rooms: | 10 |
| Bedrooms: | 4 |
| Bedrooms +: | |
| Kitchens: | 1 |
| Family Room: | Y |
| Basement: | Unfinished |
| Property Type: | Detached |
| Style: | 2-Storey |
| Exterior: | Brick, Stone |
| Garage Type: | Attached |
| (Parking/)Drive: | Private |
| Drive Parking Spaces: | 2 |
| Pool: | None |
| Property Features: | Fenced Yard, Hospital, Park, Public Transit, School, School Bus Route |
| Fireplace/Stove: | Y |
| Heat Source: | Gas |
| Heat Type: | Forced Air |
| Central Air Conditioning: | Central Air |
| Laundry Level: | Main |
| Sewers: | Sewers |
| Water: | Municipal |
$
%
Years
This calculator is for demonstration purposes only. Always consult a professional
financial advisor before making personal financial decisions.
| Although the information displayed is believed to be accurate, no warranties or representations are made of any kind. |
| HOMELIFE SILVERCITY REALTY INC. |
|
|

Sanjiv & Poonam Puri
Broker
Dir:
647-295-5501
Bus:
905-268-1000
Fax:
905-277-0020
| Virtual Tour | Book Showing | Email a Friend |
Jump To:
At a Glance:
| Type: | Freehold - Detached |
| Area: | York |
| Municipality: | Vaughan |
| Neighbourhood: | Kleinburg |
| Style: | 2-Storey |
| Lot Size: | 43.96 x 101.70(Feet) |
| Tax: | $7,524 |
| Beds: | 4 |
| Baths: | 4 |
| Fireplace: | Y |
| Pool: | None |
Locatin Map:
Payment Calculator:

