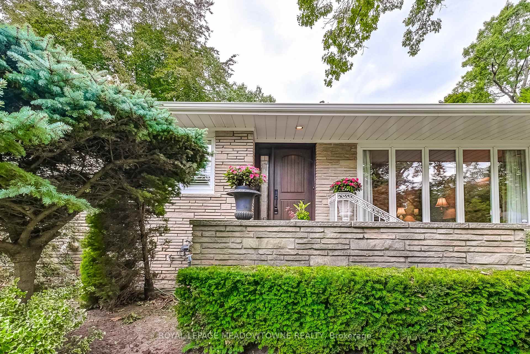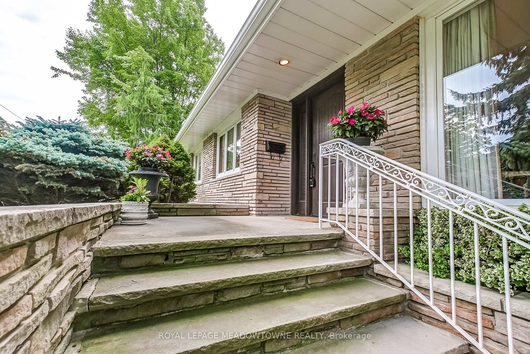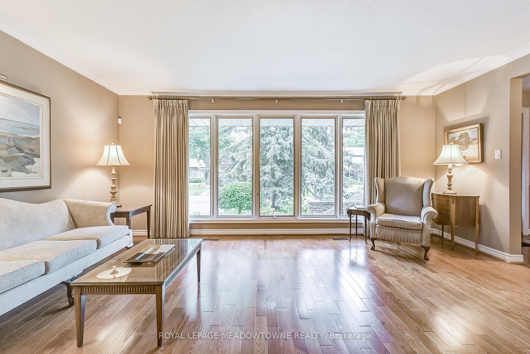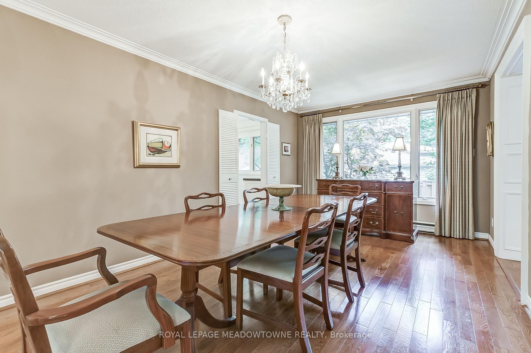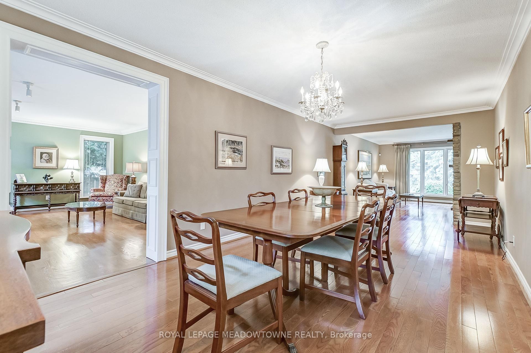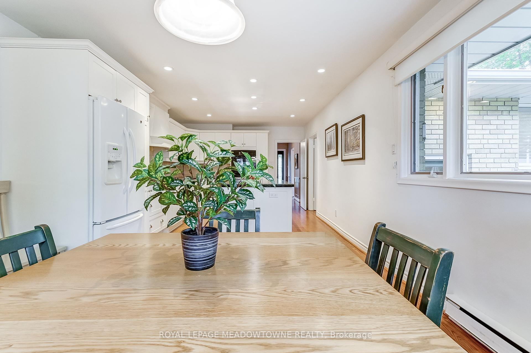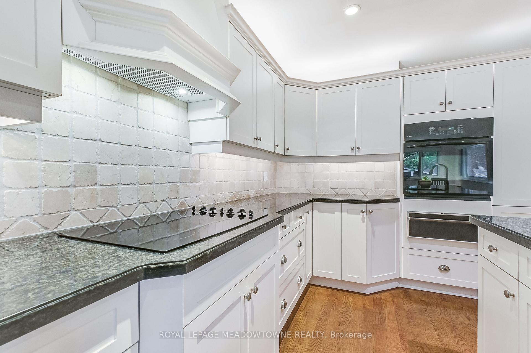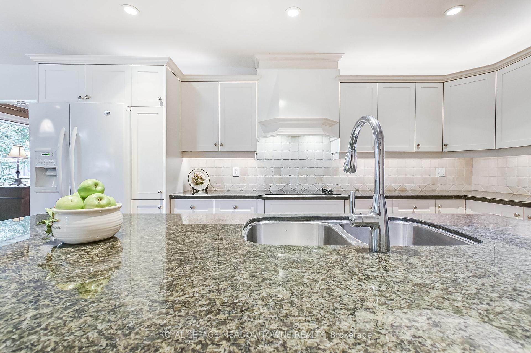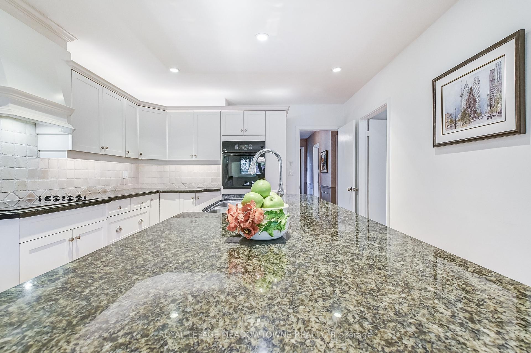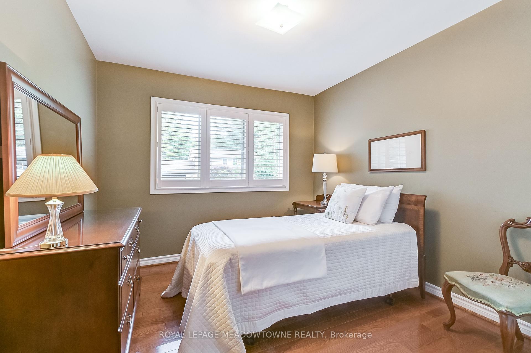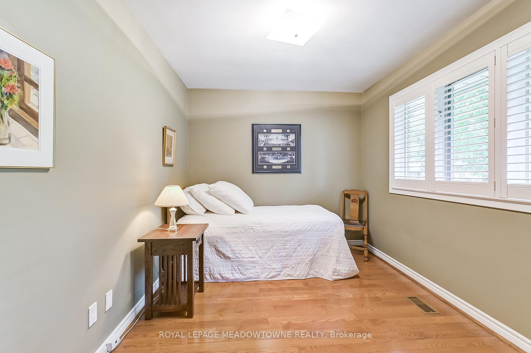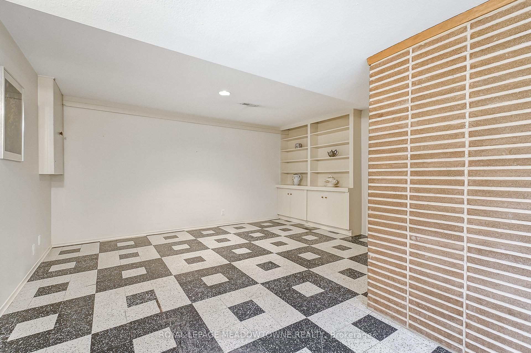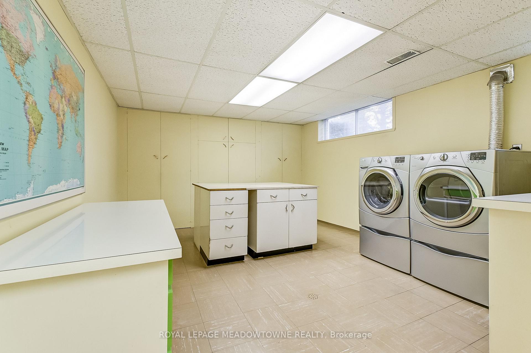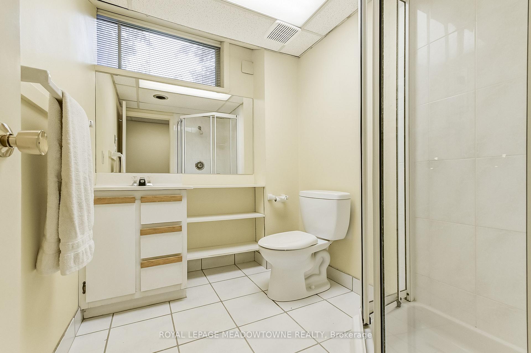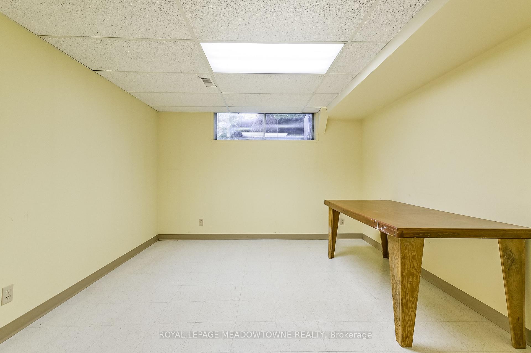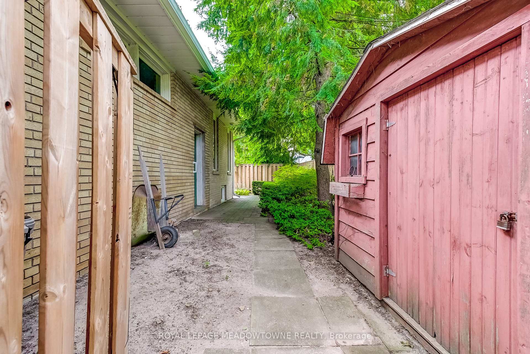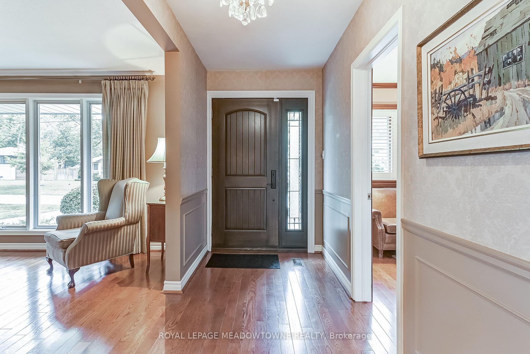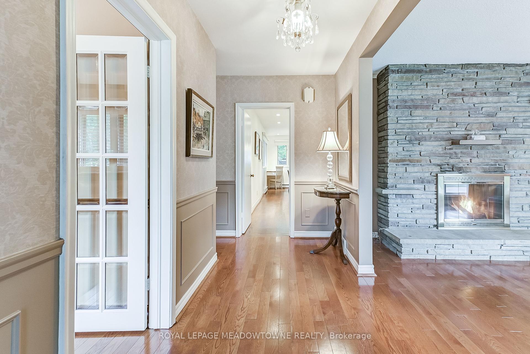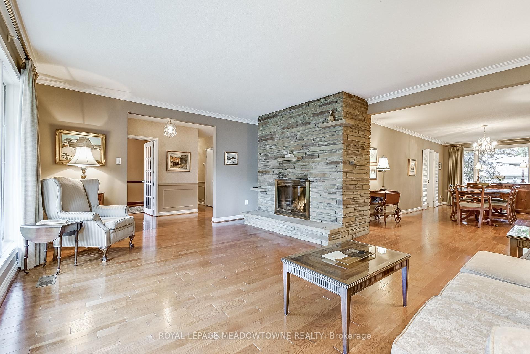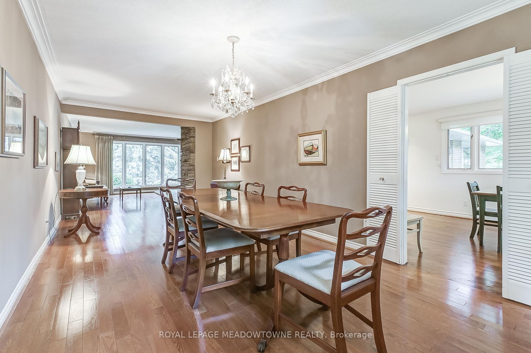$1,848,000
Available - For Sale
Listing ID: W9386286
1520 Camelford Rd , Mississauga, L5J 3C9, Ontario
| Welcome to this Lorne Park gem. 3+1 bedroom 2200 sq ft bungalow tastefully updated with gleaming hardwood floor throughout the main level. Enter into the formal living room with a welcoming brick fireplace and continue into the large formal dining room perfect for entertaining family and friends. Relax afterwards in the welcoming family room featuring another fireplace and plenty of large bright windows. Prepare the meal in the huge chef's kitchen featuring a large centre island, cabinet space galore, built-in appliances including a warming oven, and a separate breakfast area with wet bar. The main floor also features a cozy den with built-in cabinetry. The primary bedroom features a large window overlooking the picturesque back yard and has a 3-piece ensuite. 2 more generous bedrooms and an updated main bath finish off this level. Downstairs you will find a large recreation room with yet another fireplace, an expansive laundry room with more storage, a 3-piece bath, another "bonus" room (with even more storage!) plus a good size extra bedroom. Entertain outside on the interlocking stone patio with natural gas BBQ hookup and plenty of shade from the mature trees. See attached floor plan for compete list of rooms and dimensions. |
| Extras: Warming oven, refrigerator & freezer in basement (as is), natural gas BBQ (as is), shelves/cabinets in laundry room & furnace room, in-ground sprinkler, |
| Price | $1,848,000 |
| Taxes: | $9173.03 |
| Assessment: | $969000 |
| Assessment Year: | 2024 |
| Address: | 1520 Camelford Rd , Mississauga, L5J 3C9, Ontario |
| Lot Size: | 85.00 x 125.00 (Feet) |
| Acreage: | < .50 |
| Directions/Cross Streets: | Erin Mills Pkey X Truscott Dr |
| Rooms: | 11 |
| Rooms +: | 6 |
| Bedrooms: | 3 |
| Bedrooms +: | 1 |
| Kitchens: | 1 |
| Family Room: | Y |
| Basement: | Finished, Part Bsmt |
| Approximatly Age: | 51-99 |
| Property Type: | Detached |
| Style: | Bungalow |
| Exterior: | Brick |
| Garage Type: | Attached |
| (Parking/)Drive: | Pvt Double |
| Drive Parking Spaces: | 4 |
| Pool: | None |
| Other Structures: | Garden Shed |
| Approximatly Age: | 51-99 |
| Approximatly Square Footage: | 2000-2500 |
| Property Features: | Fenced Yard, Library, Park, Place Of Worship, Public Transit, Rec Centre |
| Fireplace/Stove: | Y |
| Heat Source: | Gas |
| Heat Type: | Forced Air |
| Central Air Conditioning: | Central Air |
| Sewers: | Sewers |
| Water: | Municipal |
$
%
Years
This calculator is for demonstration purposes only. Always consult a professional
financial advisor before making personal financial decisions.
| Although the information displayed is believed to be accurate, no warranties or representations are made of any kind. |
| ROYAL LEPAGE MEADOWTOWNE REALTY |
|
|

Sanjiv & Poonam Puri
Broker
Dir:
647-295-5501
Bus:
905-268-1000
Fax:
905-277-0020
| Virtual Tour | Book Showing | Email a Friend |
Jump To:
At a Glance:
| Type: | Freehold - Detached |
| Area: | Peel |
| Municipality: | Mississauga |
| Neighbourhood: | Lorne Park |
| Style: | Bungalow |
| Lot Size: | 85.00 x 125.00(Feet) |
| Approximate Age: | 51-99 |
| Tax: | $9,173.03 |
| Beds: | 3+1 |
| Baths: | 3 |
| Fireplace: | Y |
| Pool: | None |
Locatin Map:
Payment Calculator:

