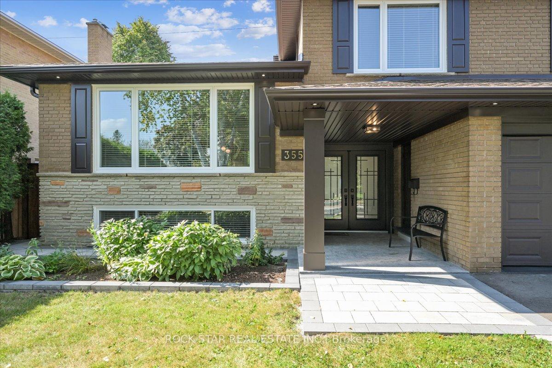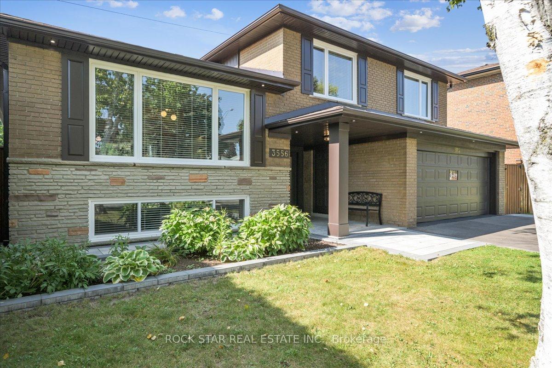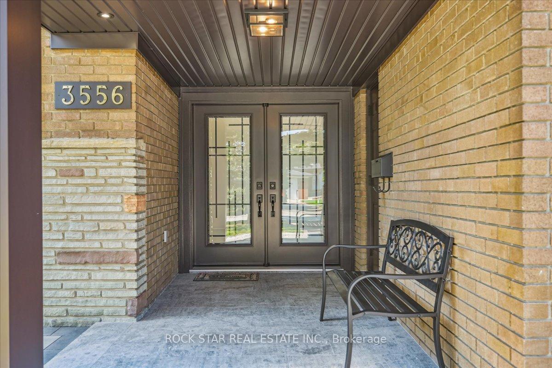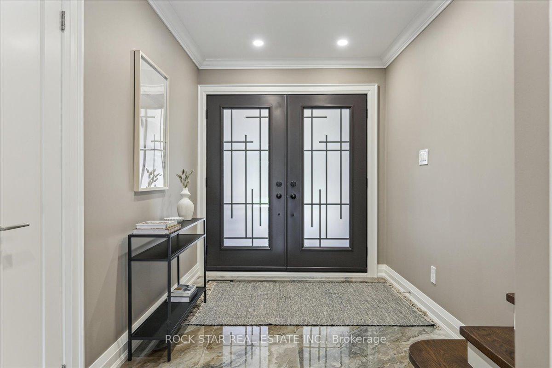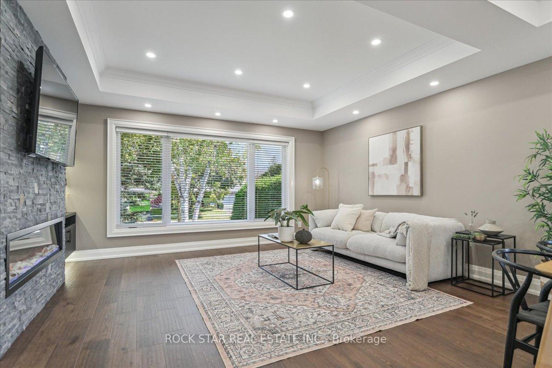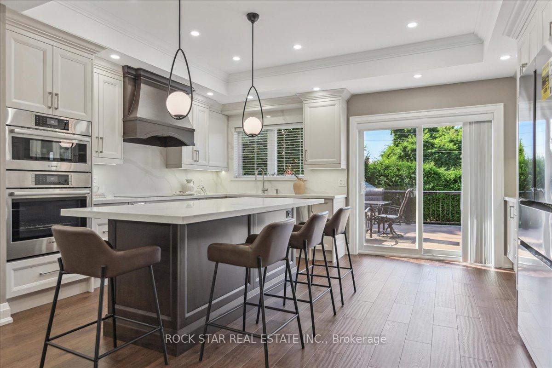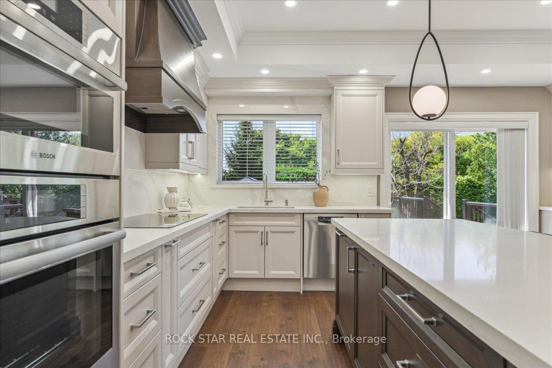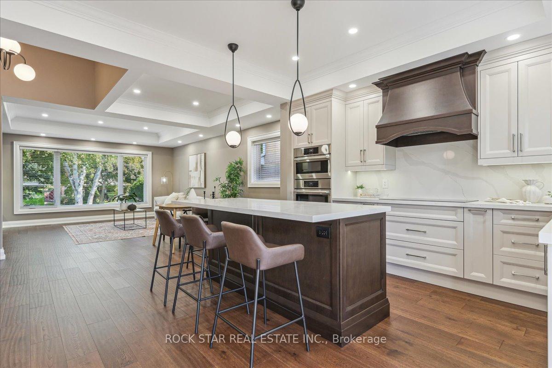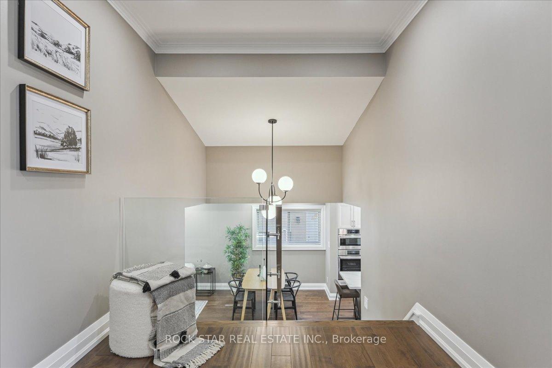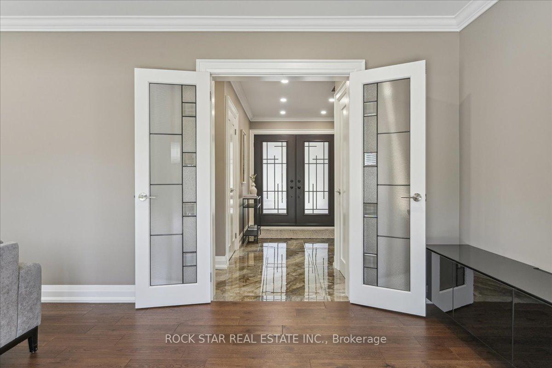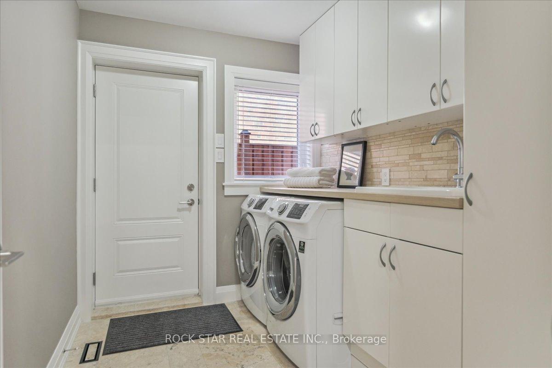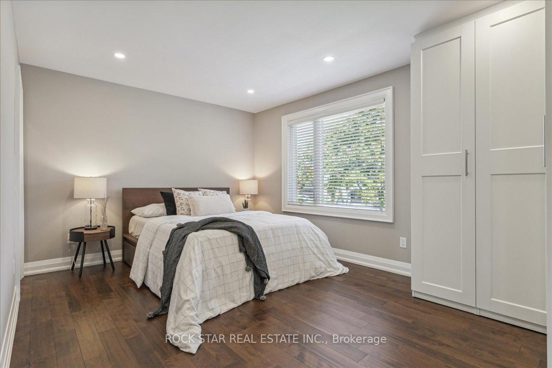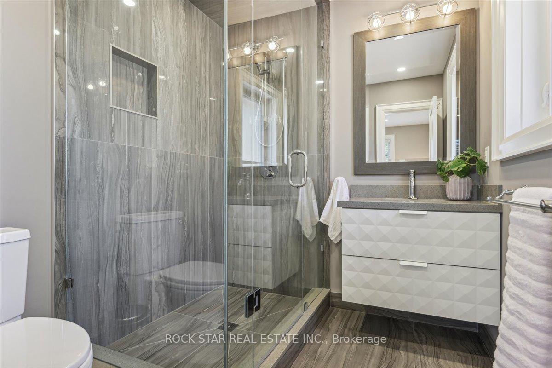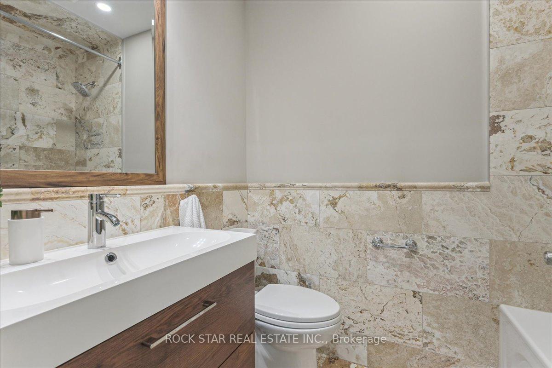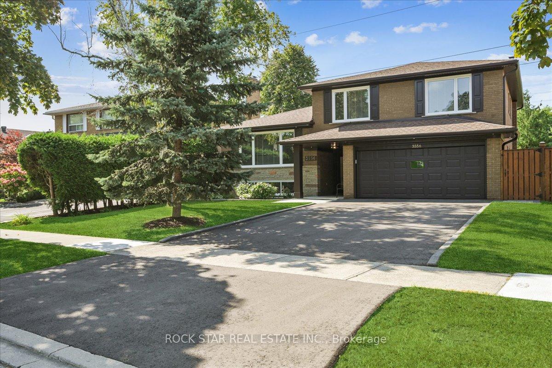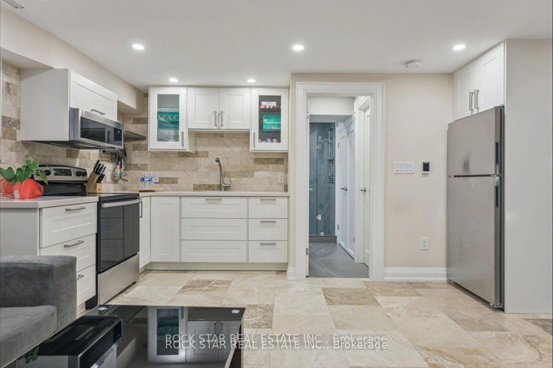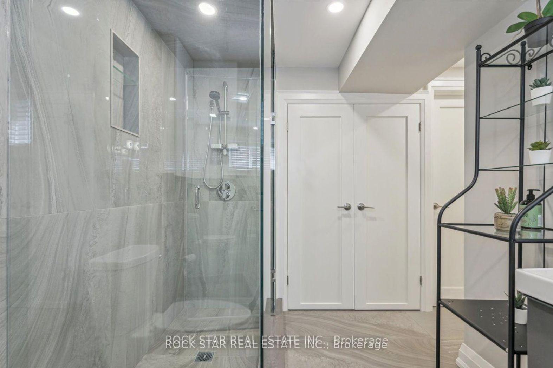$1,839,000
Available - For Sale
Listing ID: W9508524
3556 Silverplains Dr , Mississauga, L4X 2P4, Ontario
| Welcome to this exquisitely updated detached home, located in a highly sought-after Mississauga neighborhood, just steps from the Etobicoke border. This home showcases a level of craftsmanship rarely seen, emphasizing meticulous attention to detail and premium finishes throughout.Step inside to a bright and airy interior that blends contemporary design with functionality. The open-concept layout, bathed in natural light and enhanced by LED pot lights, creates a warm and inviting atmosphere. The heart of the home is a custom dual-tone kitchen, featuring a large center island, Caesarstone countertops and backsplash, and abundant cabinetry with built-in appliances perfect for both everyday living and entertaining. High-quality engineered hardwood floors flow seamlessly alongside elegant porcelain tiles, emphasizing the home's superior craftsmanship.The living room is a true masterpiece, with built-in floating shelves and an electric fireplace framed by an elegant stone surround. Upstairs, the home offers two generously sized primary bedrooms, each complete with built-in closets and luxurious 3-piece ensuites, both equipped with heated floors for added comfort. Across the hall, two additional bedrooms share a well-appointed 4-piece bathroom, also featuring heated floors, bringing the total to four bedrooms.The attention to detail continues in the large family room, which boasts a wood-burning fireplace and a walkout to the expansive private backyard. Ideal for summer gatherings, the backyard is beautifully finished with stone interlocking and a large deck for outdoor dining and BBQs.The fully finished basement serves as an in-law suite or apartment, complete with electric heated floors, a second kitchen, cozy seating area with another fireplace, a 3-piece bathroom, and a spacious bedroom.This home exemplifies high-quality craftsmanship, offering an unmatched living experience in one of Mississauga's prime locations. |
| Extras: Exceptional opportunity with close proximity to the following: Etobicoke Creek, Markland Wood golf club, Rockwood mall, Glenforest Secondary School, Forest Glen Public School, and a quick commute to downtown Toronto. |
| Price | $1,839,000 |
| Taxes: | $6100.26 |
| Address: | 3556 Silverplains Dr , Mississauga, L4X 2P4, Ontario |
| Lot Size: | 55.00 x 120.64 (Feet) |
| Directions/Cross Streets: | Burnhamthorpe Rd E/Dixie Rd |
| Rooms: | 9 |
| Rooms +: | 3 |
| Bedrooms: | 4 |
| Bedrooms +: | 1 |
| Kitchens: | 1 |
| Kitchens +: | 1 |
| Family Room: | Y |
| Basement: | Finished |
| Property Type: | Detached |
| Style: | Sidesplit 4 |
| Exterior: | Brick |
| Garage Type: | Attached |
| (Parking/)Drive: | Pvt Double |
| Drive Parking Spaces: | 4 |
| Pool: | None |
| Other Structures: | Garden Shed |
| Property Features: | Fenced Yard, Golf, Park, Public Transit, School, Wooded/Treed |
| Fireplace/Stove: | Y |
| Heat Source: | Gas |
| Heat Type: | Forced Air |
| Central Air Conditioning: | Central Air |
| Laundry Level: | Main |
| Elevator Lift: | N |
| Sewers: | Sewers |
| Water: | Municipal |
$
%
Years
This calculator is for demonstration purposes only. Always consult a professional
financial advisor before making personal financial decisions.
| Although the information displayed is believed to be accurate, no warranties or representations are made of any kind. |
| ROCK STAR REAL ESTATE INC. |
|
|

Sanjiv & Poonam Puri
Broker
Dir:
647-295-5501
Bus:
905-268-1000
Fax:
905-277-0020
| Virtual Tour | Book Showing | Email a Friend |
Jump To:
At a Glance:
| Type: | Freehold - Detached |
| Area: | Peel |
| Municipality: | Mississauga |
| Neighbourhood: | Applewood |
| Style: | Sidesplit 4 |
| Lot Size: | 55.00 x 120.64(Feet) |
| Tax: | $6,100.26 |
| Beds: | 4+1 |
| Baths: | 5 |
| Fireplace: | Y |
| Pool: | None |
Locatin Map:
Payment Calculator:

