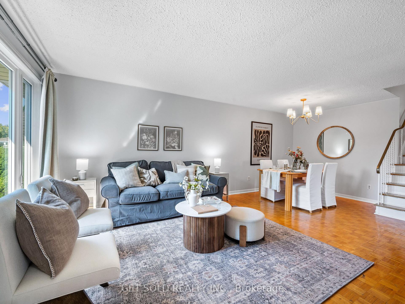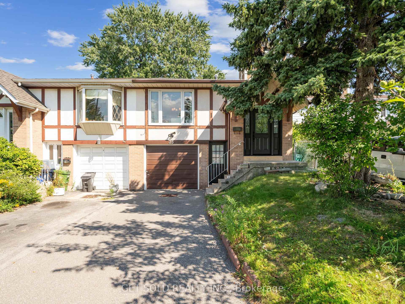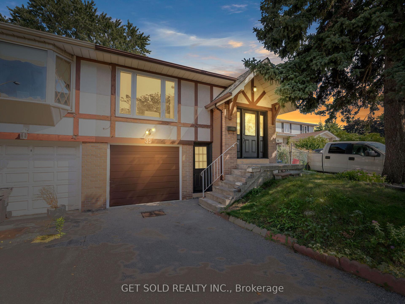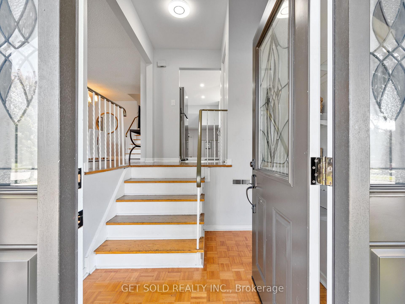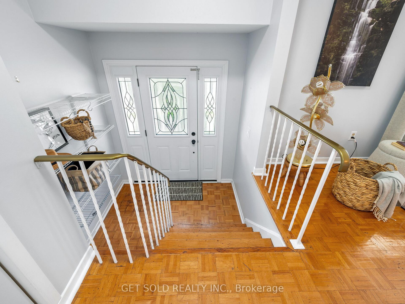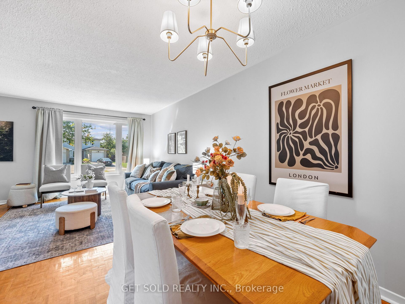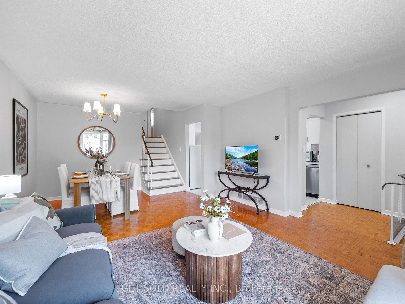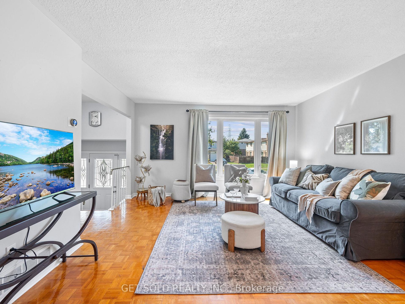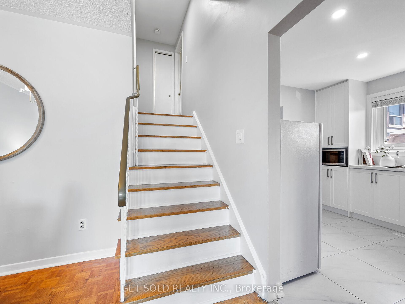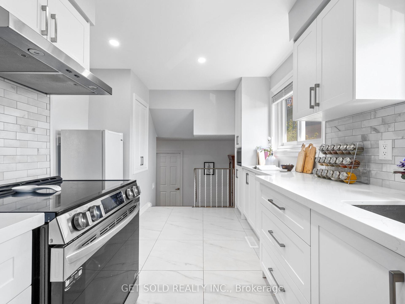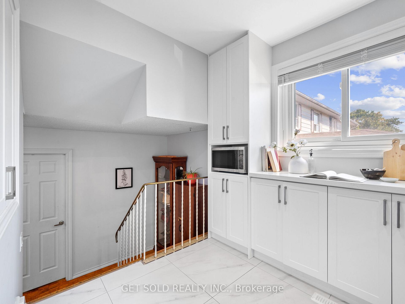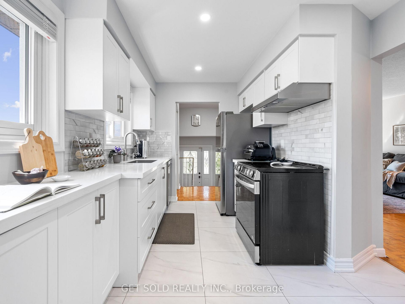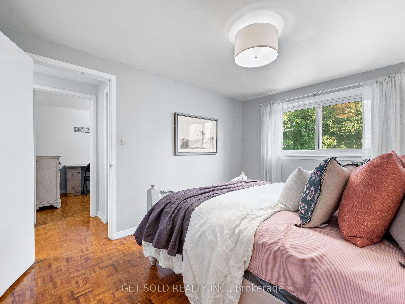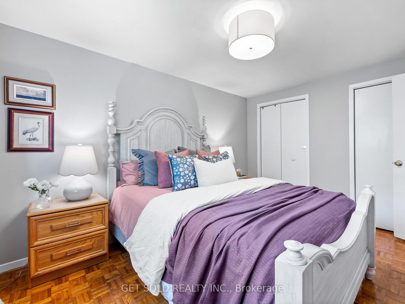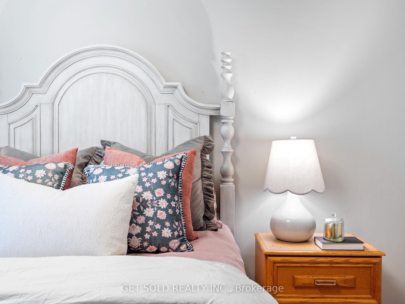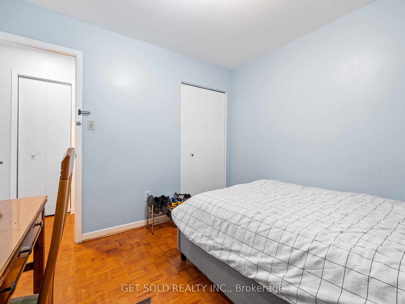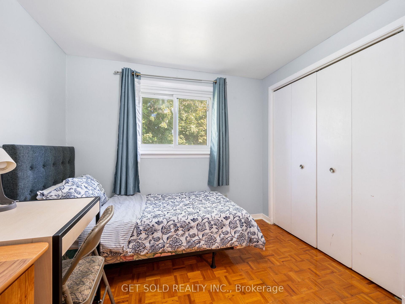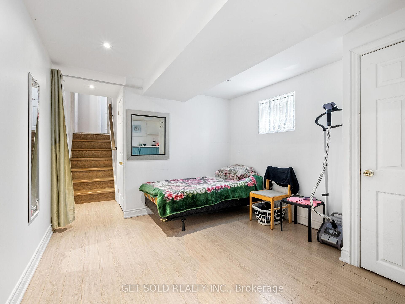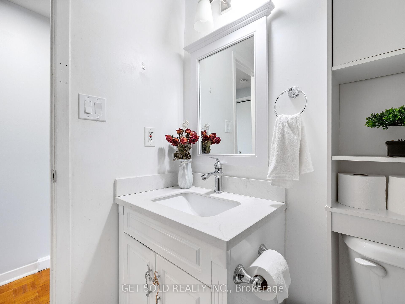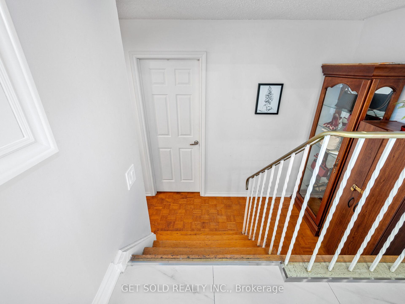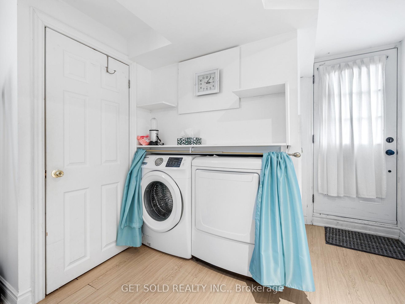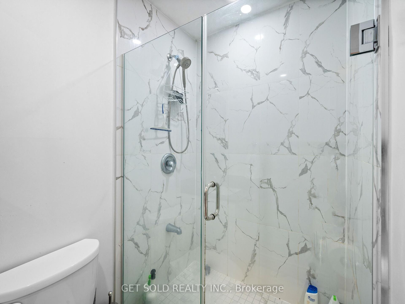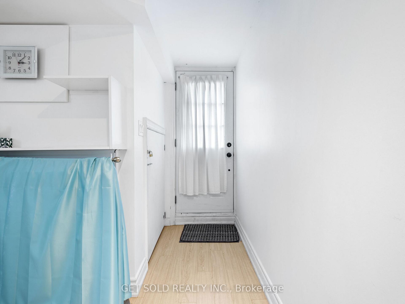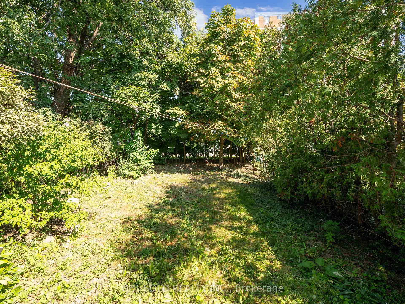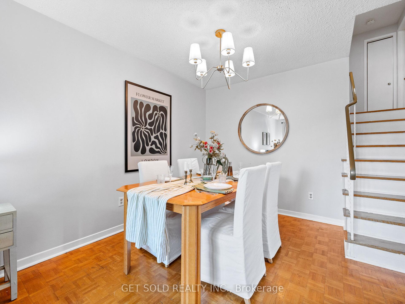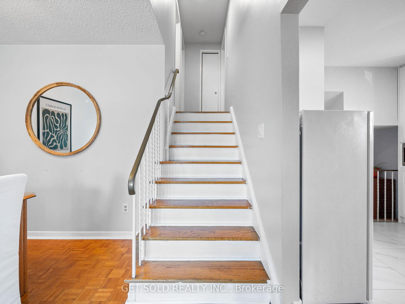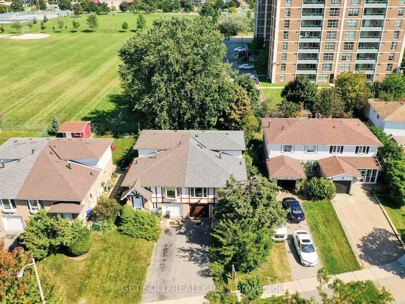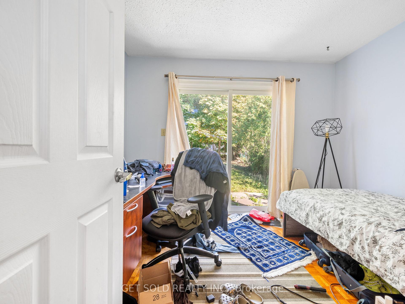$929,868
Available - For Sale
Listing ID: W9353726
35 Hepworth Dr , Toronto, M9R 3W1, Ontario
| Welcome to 35 Hepworth Drive. Discover the charm of this semi-detached back split home, perfectly situated in a desirable neighborhood. This residence offers a thoughtful layout with four bedrooms, two on the upper level and two on the lower level. Each level also features an updated bathroom: a full 4-piece bathroom upstairs and a contemporary 3-piece bathroom downstairs, both meticulously maintained. The heart of the home is the updated kitchen, designed with modern appliances and stylish finishes, making it a perfect space for both everyday meals and entertaining guests. With its blend of modern amenities and spacious living areas, this home provides both comfort and convenience. Don't miss your chance to own this great property! |
| Extras: Open House Sat. Oct. 26 & Sun. Oct. 27 from 2:00pm-4:00pm |
| Price | $929,868 |
| Taxes: | $3562.14 |
| Address: | 35 Hepworth Dr , Toronto, M9R 3W1, Ontario |
| Lot Size: | 30.99 x 124.24 (Feet) |
| Directions/Cross Streets: | Martin Grove/The Westway |
| Rooms: | 3 |
| Bedrooms: | 4 |
| Bedrooms +: | |
| Kitchens: | 1 |
| Family Room: | Y |
| Basement: | Finished |
| Property Type: | Semi-Detached |
| Style: | Backsplit 4 |
| Exterior: | Brick, Stucco/Plaster |
| Garage Type: | Attached |
| (Parking/)Drive: | Private |
| Drive Parking Spaces: | 2 |
| Pool: | None |
| Fireplace/Stove: | N |
| Heat Source: | Gas |
| Heat Type: | Forced Air |
| Central Air Conditioning: | Central Air |
| Sewers: | Sewers |
| Water: | Municipal |
$
%
Years
This calculator is for demonstration purposes only. Always consult a professional
financial advisor before making personal financial decisions.
| Although the information displayed is believed to be accurate, no warranties or representations are made of any kind. |
| GET SOLD REALTY INC. |
|
|

Sanjiv & Poonam Puri
Broker
Dir:
647-295-5501
Bus:
905-268-1000
Fax:
905-277-0020
| Virtual Tour | Book Showing | Email a Friend |
Jump To:
At a Glance:
| Type: | Freehold - Semi-Detached |
| Area: | Toronto |
| Municipality: | Toronto |
| Neighbourhood: | Willowridge-Martingrove-Richview |
| Style: | Backsplit 4 |
| Lot Size: | 30.99 x 124.24(Feet) |
| Tax: | $3,562.14 |
| Beds: | 4 |
| Baths: | 2 |
| Fireplace: | N |
| Pool: | None |
Locatin Map:
Payment Calculator:

