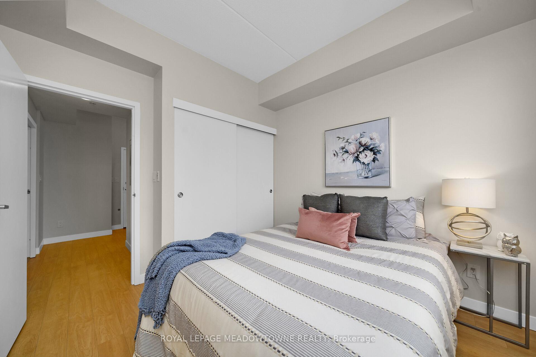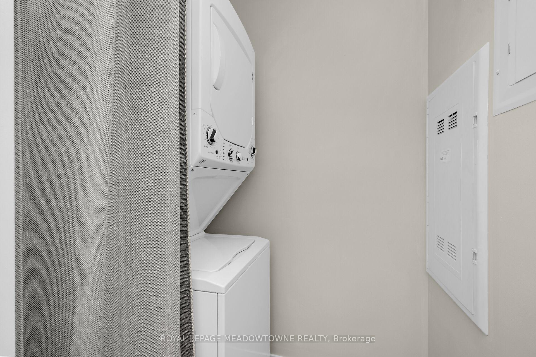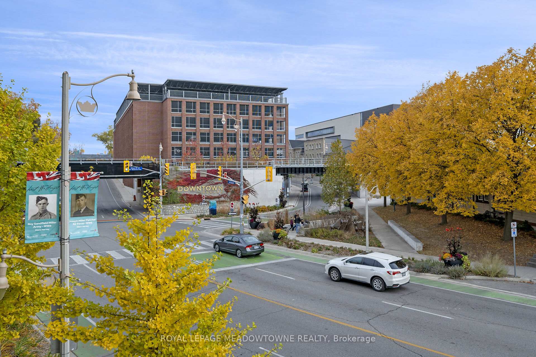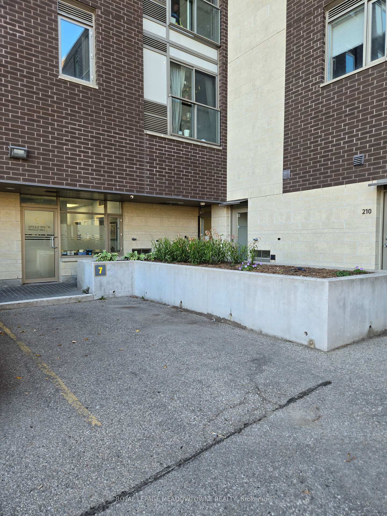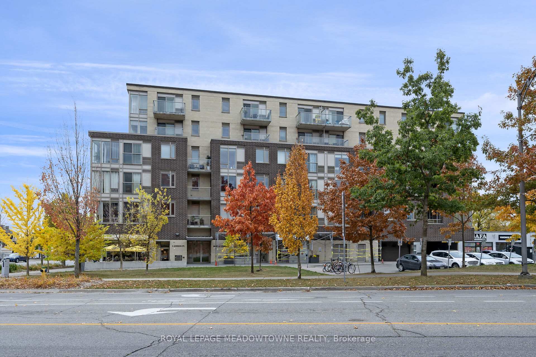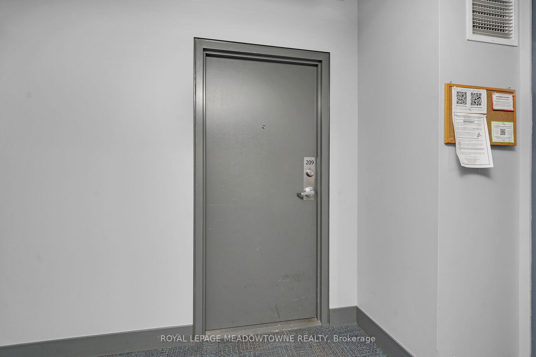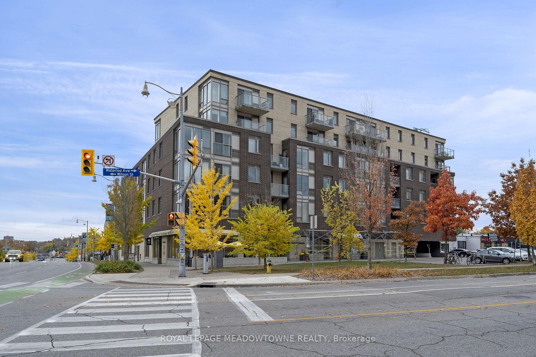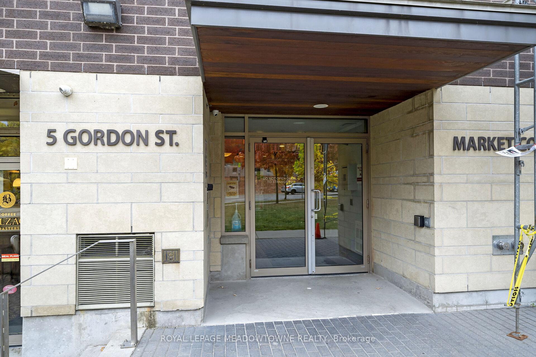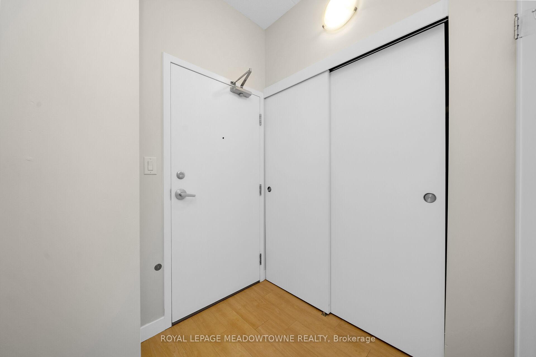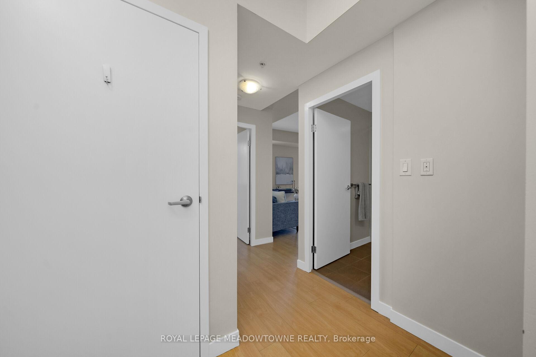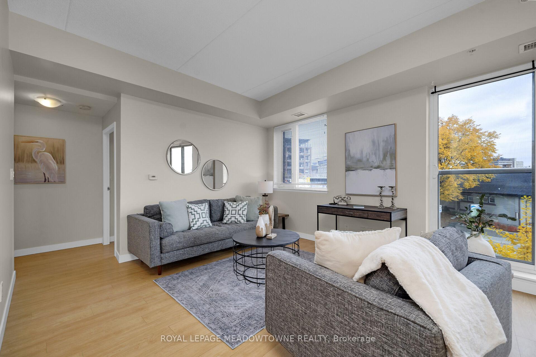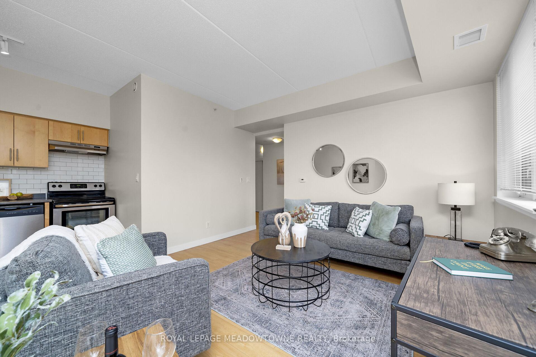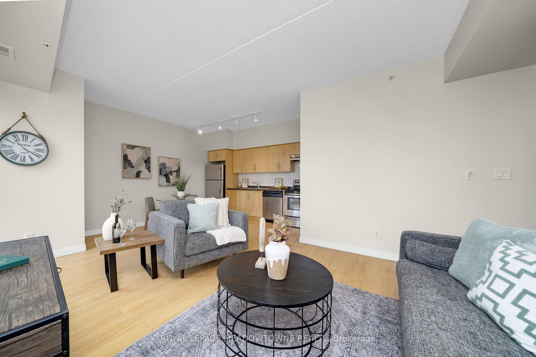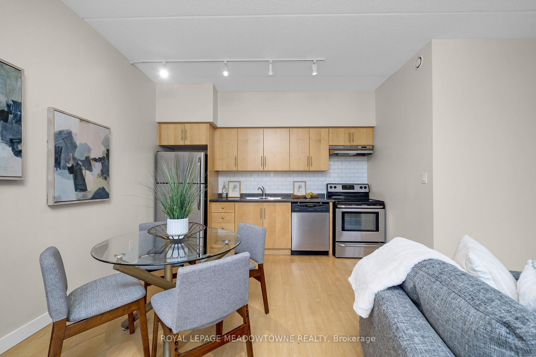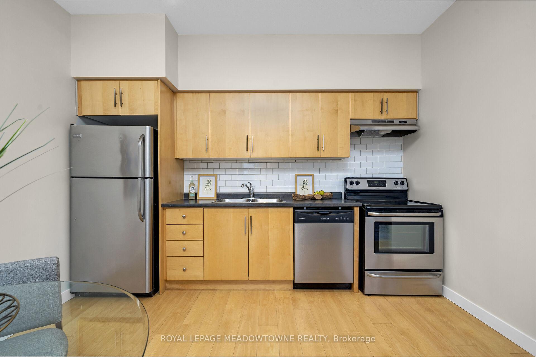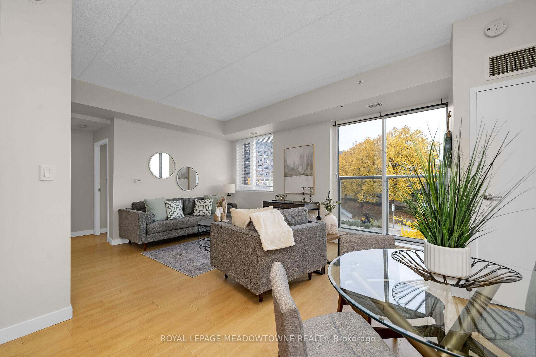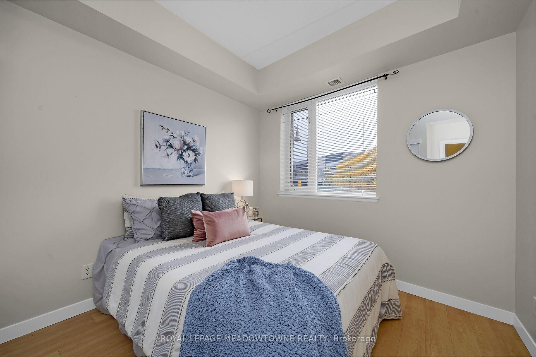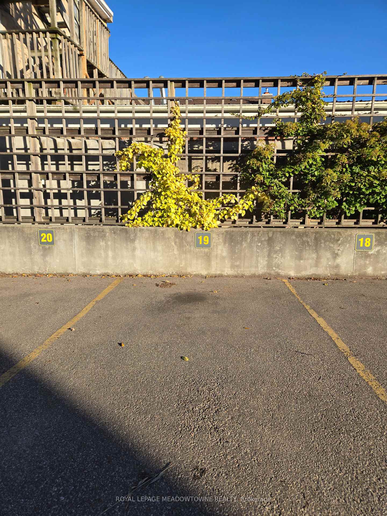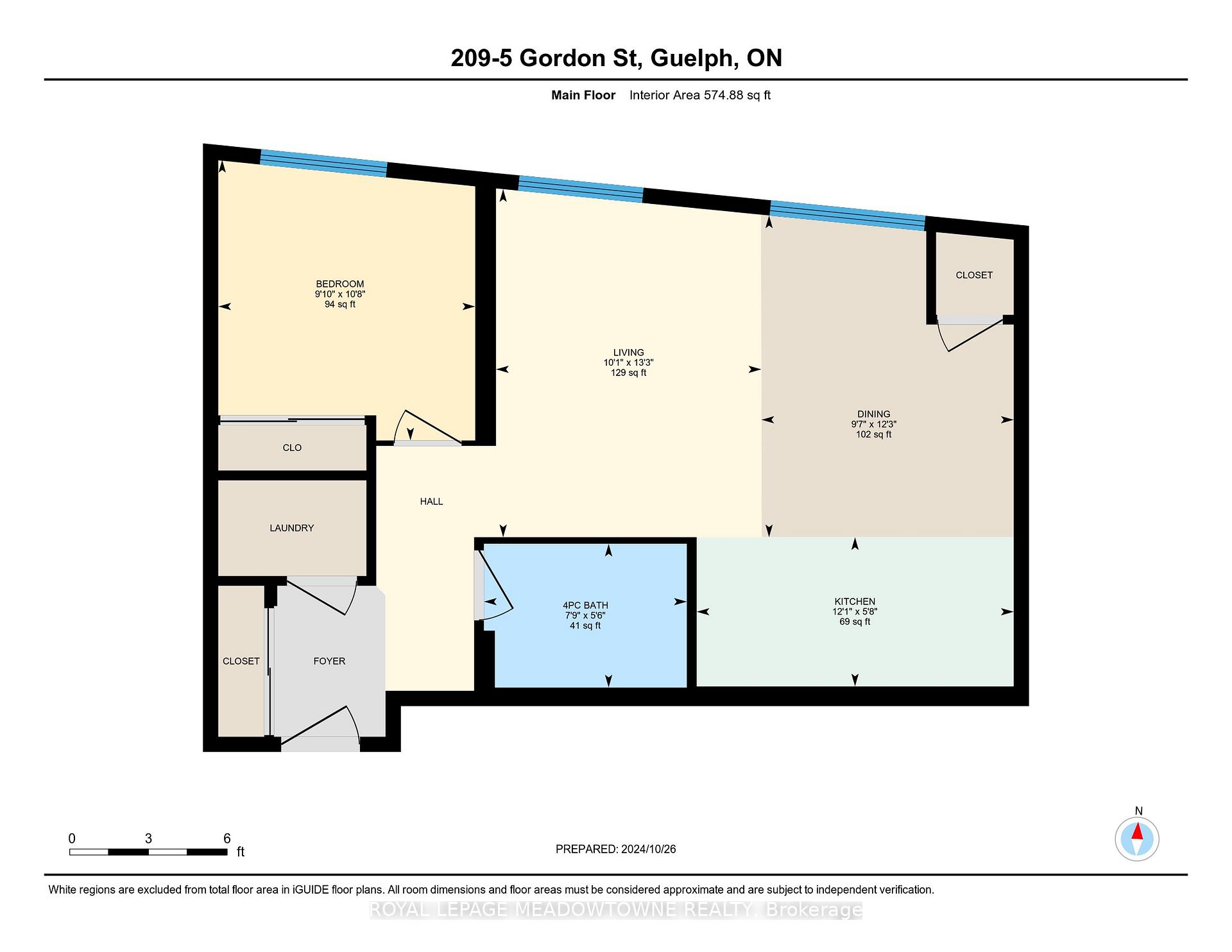$399,999
Available - For Sale
Listing ID: X9512795
5 Gordon St , Guelph, N1H 4G8, Ontario
| Market Commons is ideal for Pet owners including large dogs, who want a community that offers a balance of work, life, and play, this condo truly has it all. Ideal for anyone seeking proximity to downtown without compromising peace and security. This open-concept condo features 9 ft ceilings with a Juliette balcony located on the 2nd floor above Balzac's coffee shop. This bright, spacious unit offers a perfect blend of comfort and convenience. The open-concept living space can be customized to suit your needs and lifestyle. The measurements provided are for reference only, as the Kitchen flows seamlessly into both the dining and living areas. Enjoy low condo fees with heat and water included, along with an owned hot water tank and owned one [1] parking space. The freshly painted interior features an open layout that is ideal for entertaining, while the ensuite laundry and controlled entrance provide modern comforts. Situated within four blocks from parks, trails, trendy restaurants, and shops, this location makes it easy to walk to everything you need. The farmer's market is right across the road, with additional nearby conveniences like LCBO, Good Foods, and Market Fresh. Commuting is simple with GO trains and transit options nearby. Perfect for professionals, young adults, or those seeking a smart investment in a well-maintained building. Ready to move into now. |
| Extras: Pet friendly, bright open concept unit. 2nd floor above commercial space. Ideal for professionals or young adults. Owned parking. Within minutes to Downtown restaurants and night life but far enough away to be quiet and secure. |
| Price | $399,999 |
| Taxes: | $3126.00 |
| Maintenance Fee: | 323.69 |
| Address: | 5 Gordon St , Guelph, N1H 4G8, Ontario |
| Province/State: | Ontario |
| Condo Corporation No | WLSCC |
| Level | 2 |
| Unit No | 10 |
| Directions/Cross Streets: | South West corner of Waterloo Ave and Gordon St |
| Rooms: | 6 |
| Bedrooms: | 1 |
| Bedrooms +: | |
| Kitchens: | 1 |
| Family Room: | N |
| Basement: | None |
| Approximatly Age: | 6-10 |
| Property Type: | Condo Apt |
| Style: | Apartment |
| Exterior: | Brick, Stucco/Plaster |
| Garage Type: | Surface |
| Garage(/Parking)Space: | 1.00 |
| Drive Parking Spaces: | 1 |
| Park #1 | |
| Parking Type: | Owned |
| Exposure: | E |
| Balcony: | Jlte |
| Locker: | Ensuite |
| Pet Permited: | Restrict |
| Retirement Home: | N |
| Approximatly Age: | 6-10 |
| Approximatly Square Footage: | 600-699 |
| Building Amenities: | Visitor Parking |
| Property Features: | Level, Library, Park, Place Of Worship, Public Transit, School |
| Maintenance: | 323.69 |
| Water Included: | Y |
| Common Elements Included: | Y |
| Heat Included: | Y |
| Parking Included: | Y |
| Building Insurance Included: | Y |
| Fireplace/Stove: | N |
| Heat Source: | Gas |
| Heat Type: | Forced Air |
| Central Air Conditioning: | Central Air |
| Laundry Level: | Main |
| Elevator Lift: | Y |
$
%
Years
This calculator is for demonstration purposes only. Always consult a professional
financial advisor before making personal financial decisions.
| Although the information displayed is believed to be accurate, no warranties or representations are made of any kind. |
| ROYAL LEPAGE MEADOWTOWNE REALTY |
|
|

Sanjiv & Poonam Puri
Broker
Dir:
647-295-5501
Bus:
905-268-1000
Fax:
905-277-0020
| Virtual Tour | Book Showing | Email a Friend |
Jump To:
At a Glance:
| Type: | Condo - Condo Apt |
| Area: | Wellington |
| Municipality: | Guelph |
| Neighbourhood: | Central West |
| Style: | Apartment |
| Approximate Age: | 6-10 |
| Tax: | $3,126 |
| Maintenance Fee: | $323.69 |
| Beds: | 1 |
| Baths: | 1 |
| Garage: | 1 |
| Fireplace: | N |
Locatin Map:
Payment Calculator:

