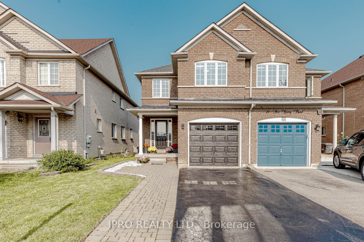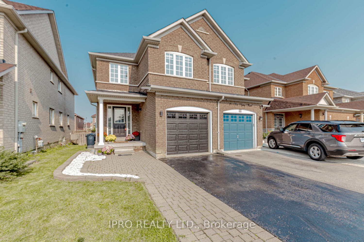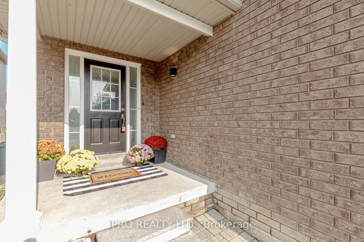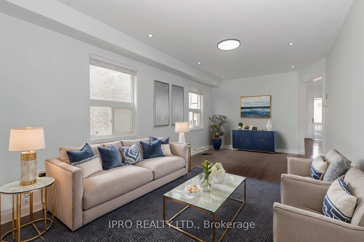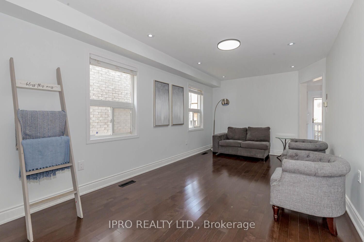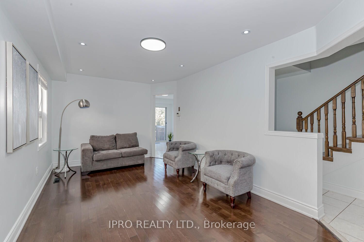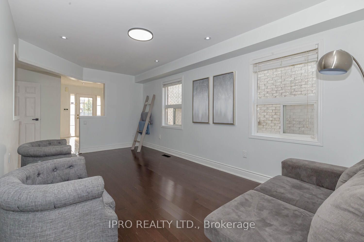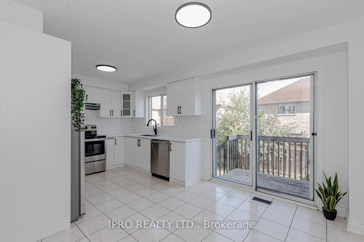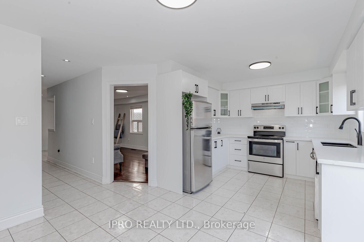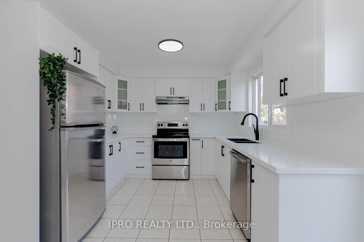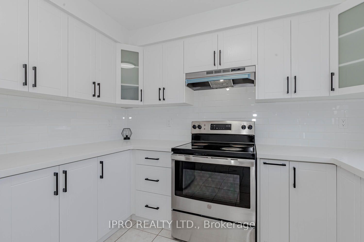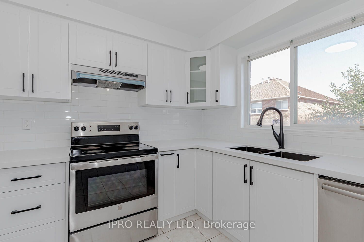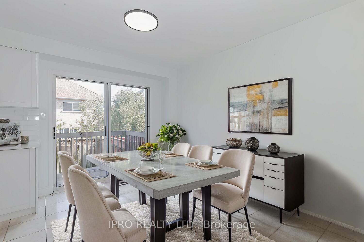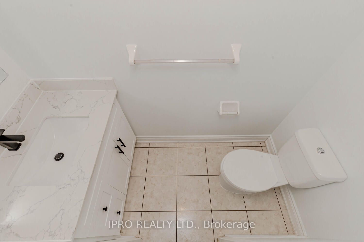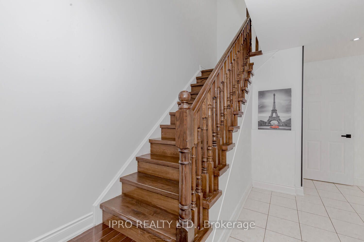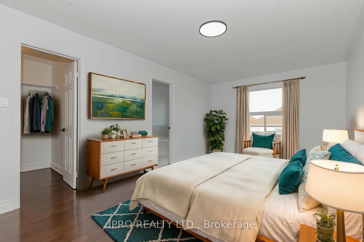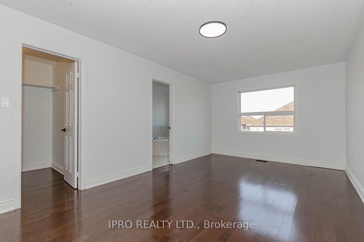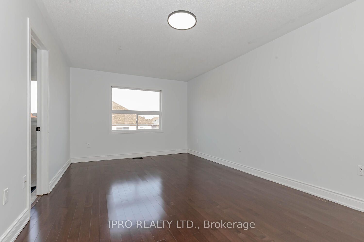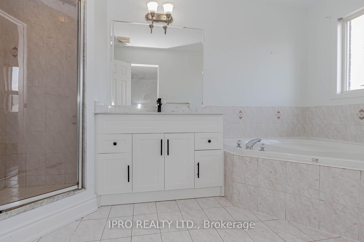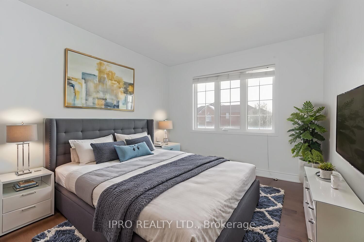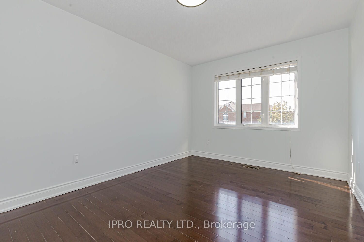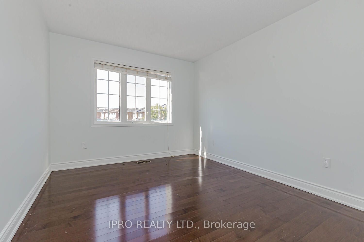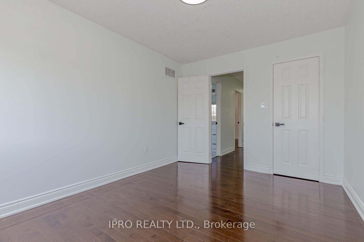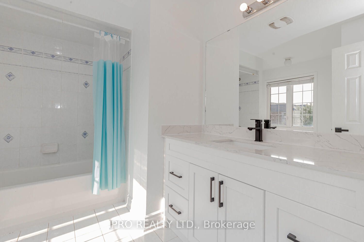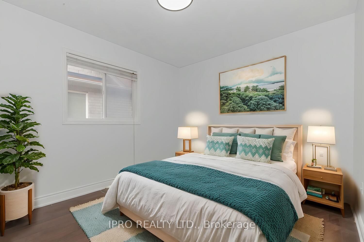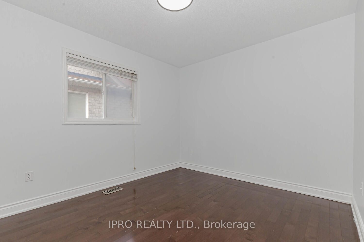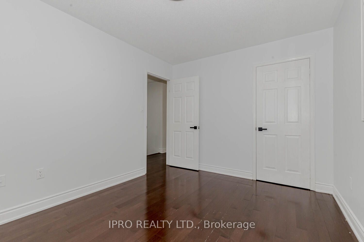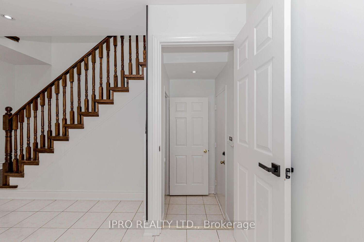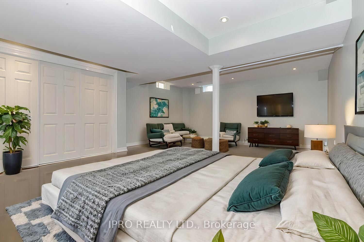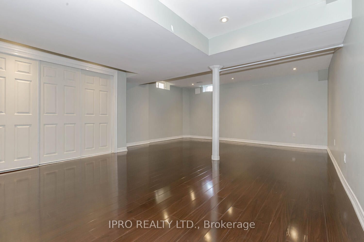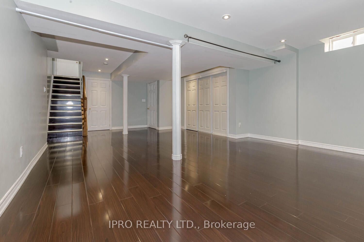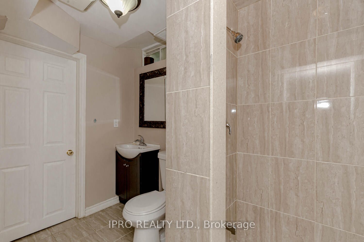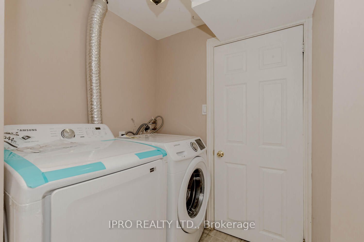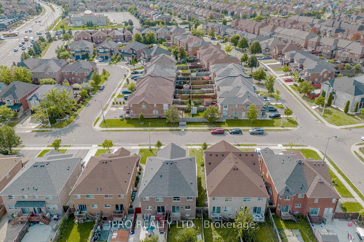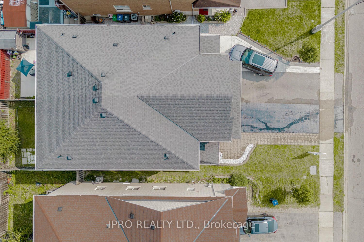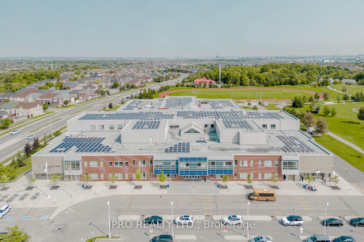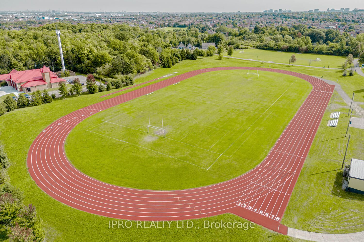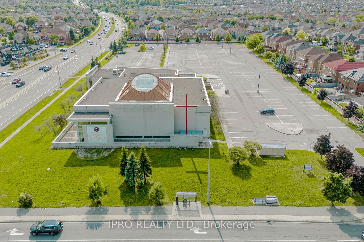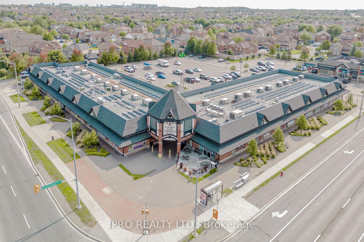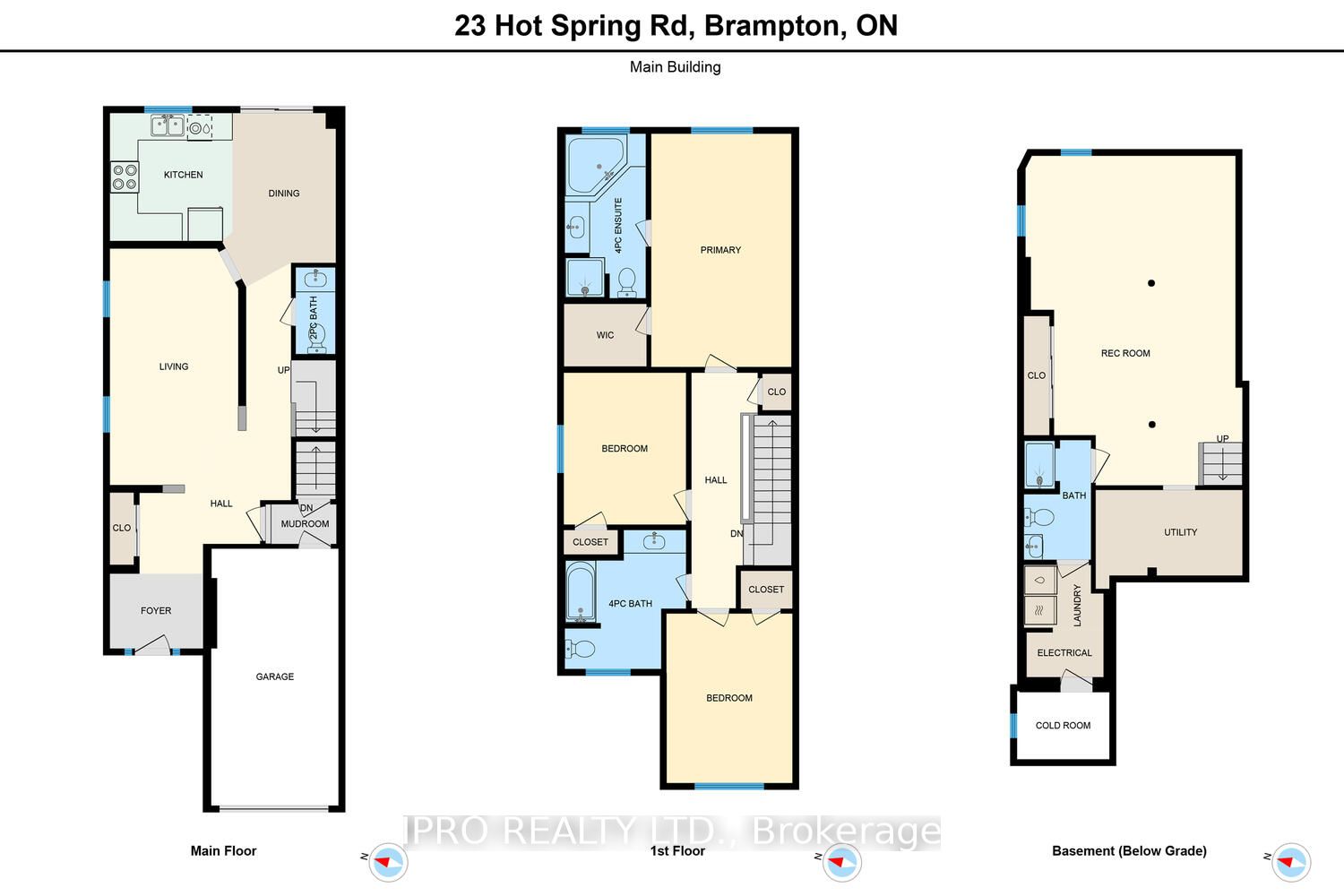$3,400
Available - For Rent
Listing ID: W9417911
23 Hot Spring Rd , Brampton, L6R 3H9, Ontario
| Welcome to 23 Hot Spring Rd., a beautifully upgraded semi-detached home featuring 3+1 bedrooms and 4 bathrooms. Located near Sandalwood Pkwy and Aitport Rd/Torbram Rd, this home is mins from highway 410 and 427, Brampton civic hospital, community centres, big grocery chains and essential services. Walk to nearby schools, parks, trails and cricket ground. The home boasts hardwood flooring thru-out, upgraded kitchen with quartz counters and S/S applicances and upgraded bathrooms. The finished basement includes a full bathroom and convenient garage acces. Recent upgrades include a new furnace, new roof, fresh paint (including ceilings and doors), new baseboards, giving the home a fresh modern look. Some photos have been virtually staged. Move-in ready. This home offers comfort, style and prime location. |
| Extras: SS fridge, SS stove, SS dishwasher, SS range hood, washer/dryer, utilities extra, no pets, no smoking |
| Price | $3,400 |
| DOM | 3 |
| Rental Application Required: | Y |
| Deposit Required: | Y |
| Credit Check: | Y |
| Employment Letter | Y |
| Lease Agreement | Y |
| References Required: | Y |
| Occupancy by: | Vacant |
| Address: | 23 Hot Spring Rd , Brampton, L6R 3H9, Ontario |
| Directions/Cross Streets: | Sandalwood & Torbram |
| Rooms: | 11 |
| Bedrooms: | 3 |
| Bedrooms +: | 1 |
| Kitchens: | 1 |
| Family Room: | N |
| Basement: | Finished |
| Furnished: | N |
| Property Type: | Semi-Detached |
| Style: | 2-Storey |
| Exterior: | Brick |
| Garage Type: | Attached |
| (Parking/)Drive: | Mutual |
| Drive Parking Spaces: | 3 |
| Pool: | None |
| Private Entrance: | Y |
| Laundry Access: | Ensuite |
| Approximatly Square Footage: | 1500-2000 |
| Property Features: | Hospital, Library, Park, Place Of Worship, Public Transit |
| Parking Included: | Y |
| Fireplace/Stove: | N |
| Heat Source: | Gas |
| Heat Type: | Forced Air |
| Central Air Conditioning: | Central Air |
| Laundry Level: | Lower |
| Ensuite Laundry: | Y |
| Sewers: | Sewers |
| Water: | Municipal |
| Utilities-Hydro: | Y |
| Utilities-Sewers: | Y |
| Utilities-Gas: | Y |
| Utilities-Municipal Water: | Y |
| Although the information displayed is believed to be accurate, no warranties or representations are made of any kind. |
| IPRO REALTY LTD. |
|
|

Sanjiv & Poonam Puri
Broker
Dir:
647-295-5501
Bus:
905-268-1000
Fax:
905-277-0020
| Virtual Tour | Book Showing | Email a Friend |
Jump To:
At a Glance:
| Type: | Freehold - Semi-Detached |
| Area: | Peel |
| Municipality: | Brampton |
| Neighbourhood: | Sandringham-Wellington North |
| Style: | 2-Storey |
| Beds: | 3+1 |
| Baths: | 4 |
| Fireplace: | N |
| Pool: | None |
Locatin Map:

