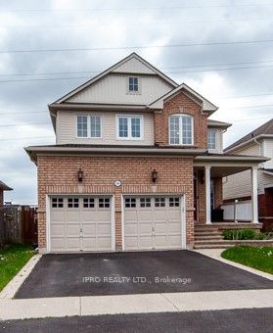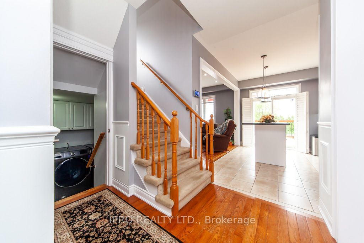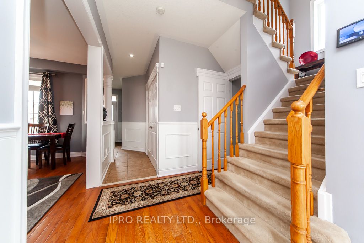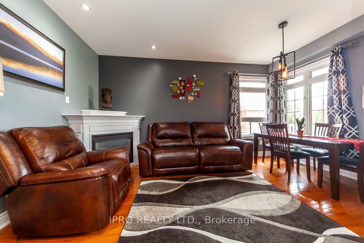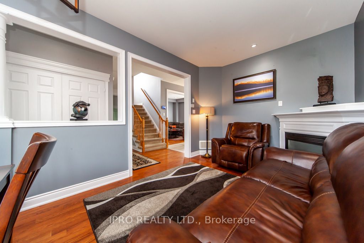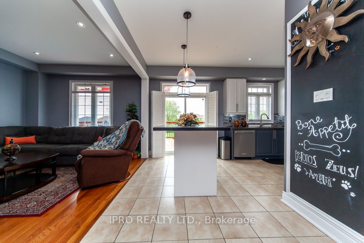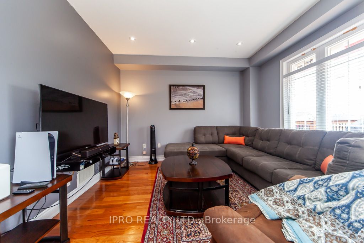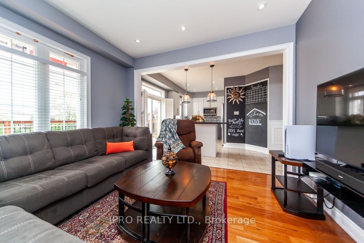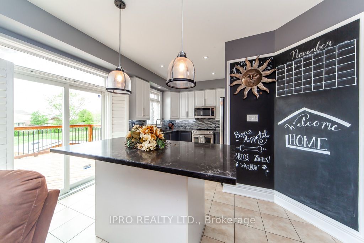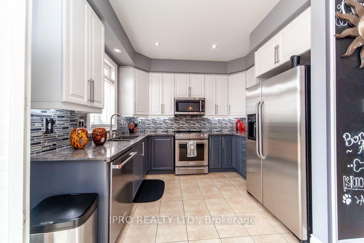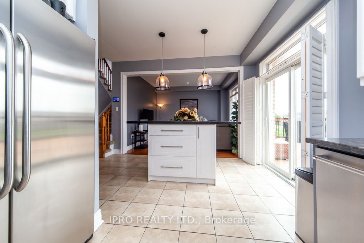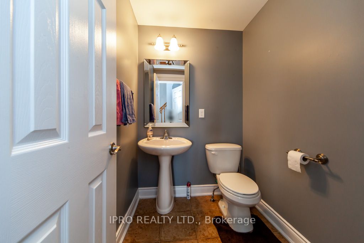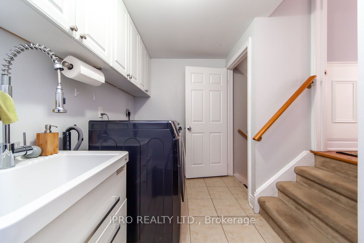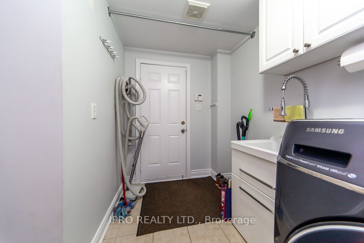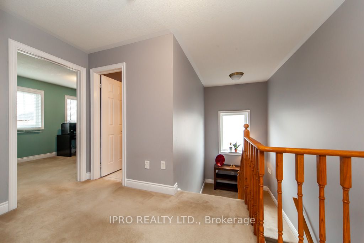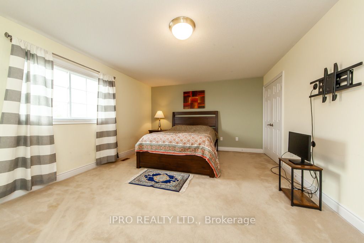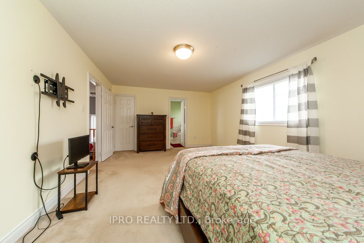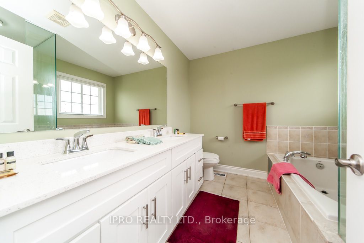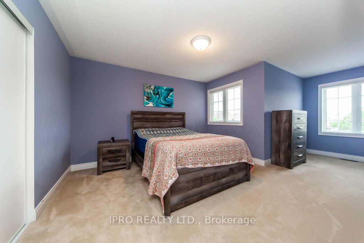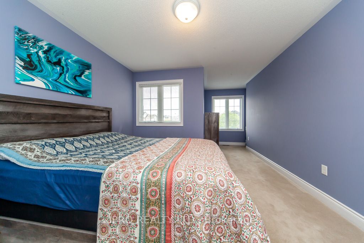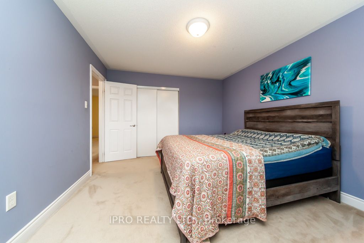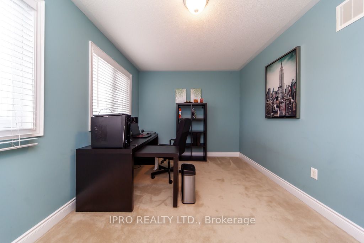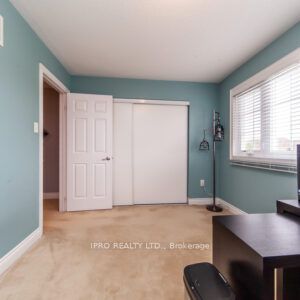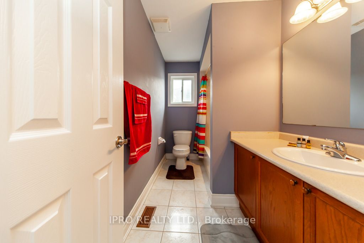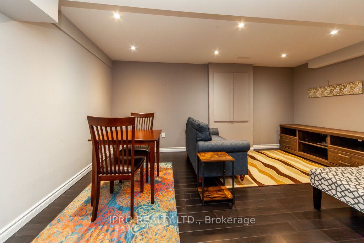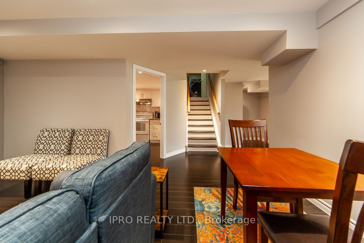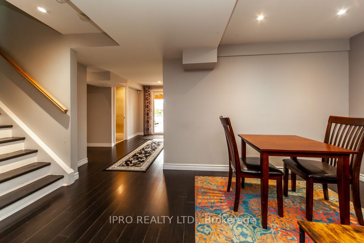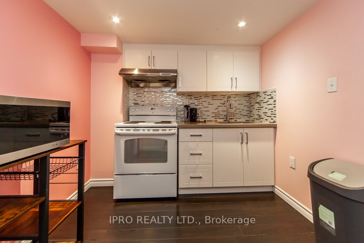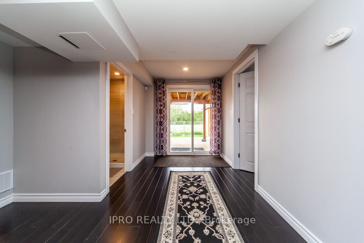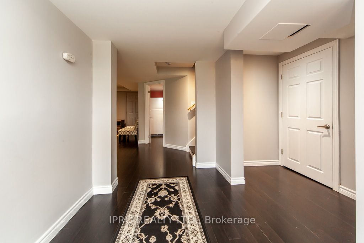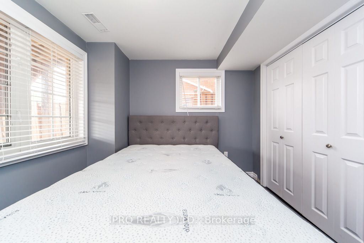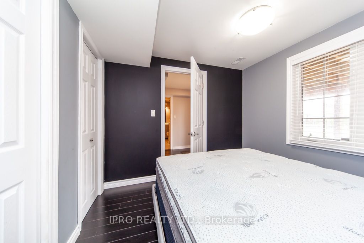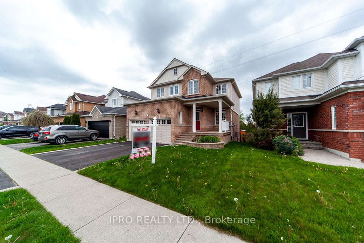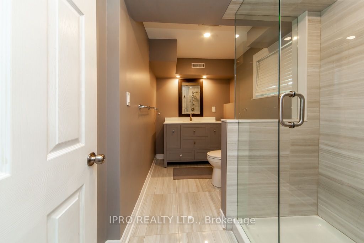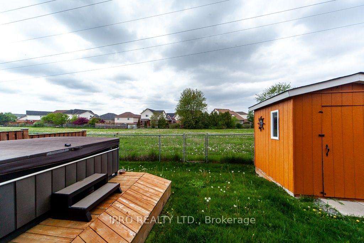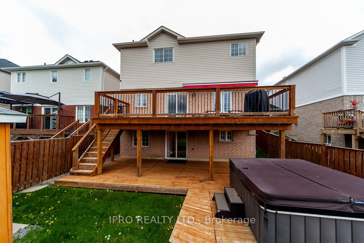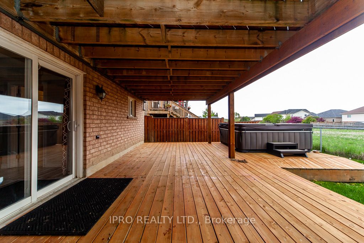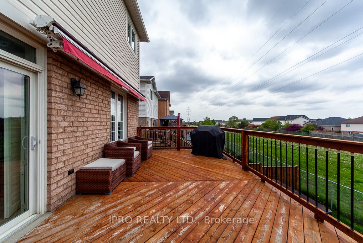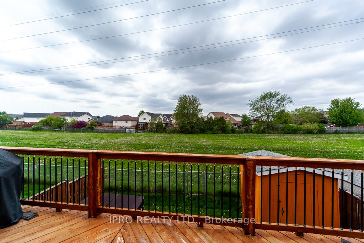Sold
Listing ID: E9034457
1896 Birchview Dr , Oshawa, L1K 3B9, Ontario
| Motivated Seller . Gorgeous home ! Open concept, bright & move in ready. Hardwood floor & Wainscoting on main, formal dining room with gas fireplace, spacious family room open to large kitchen & eat-in with SS appliances, Quartz Countertops, upgraded backsplash & custom made kitchen island with pot & pans, drawers, W/O to huge double deck with custom Awning, perfect to watch the sunset & entertain. No neighbors behind & clear views. Main floor laundry with access to garage. Spacious Master bedroom w/ 5 piece en-suite. Walk out basement leads to covered sit out with Hot Tub (Included) and Shed. |
| Extras: Walk Out 1 Bedroom Basement apartment. New Kitchen. 3 pc bath, pot lights & W/O to large deck & fenced yard. Was rented for $1800 month. Alternatively this can the 4th bedroom and office. |
| Listed Price | $975,000 |
| Taxes: | $6313.99 |
| DOM | 32 |
| Occupancy by: | Owner |
| Address: | 1896 Birchview Dr , Oshawa, L1K 3B9, Ontario |
| Lot Size: | 39.37 x 98.43 (Feet) |
| Directions/Cross Streets: | Colin Rd E / Ritson Rd N |
| Rooms: | 7 |
| Rooms +: | 2 |
| Bedrooms: | 3 |
| Bedrooms +: | 1 |
| Kitchens: | 1 |
| Kitchens +: | 1 |
| Family Room: | Y |
| Basement: | Apartment, Fin W/O |
| Property Type: | Detached |
| Style: | 2-Storey |
| Exterior: | Brick, Vinyl Siding |
| Garage Type: | Built-In |
| (Parking/)Drive: | Pvt Double |
| Drive Parking Spaces: | 3 |
| Pool: | None |
| Fireplace/Stove: | Y |
| Heat Source: | Gas |
| Heat Type: | Forced Air |
| Central Air Conditioning: | Central Air |
| Sewers: | Sewers |
| Water: | Municipal |
| Although the information displayed is believed to be accurate, no warranties or representations are made of any kind. |
| IPRO REALTY LTD. |
|
|

Sanjiv & Poonam Puri
Broker
Dir:
647-295-5501
Bus:
905-268-1000
Fax:
905-277-0020
| Virtual Tour | Email a Friend |
Jump To:
At a Glance:
| Type: | Freehold - Detached |
| Area: | Durham |
| Municipality: | Oshawa |
| Neighbourhood: | Samac |
| Style: | 2-Storey |
| Lot Size: | 39.37 x 98.43(Feet) |
| Tax: | $6,313.99 |
| Beds: | 3+1 |
| Baths: | 4 |
| Fireplace: | Y |
| Pool: | None |
Locatin Map:

