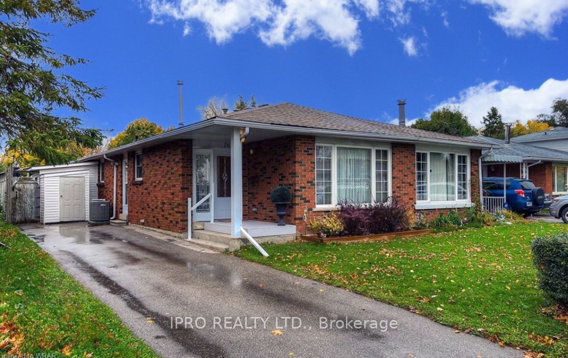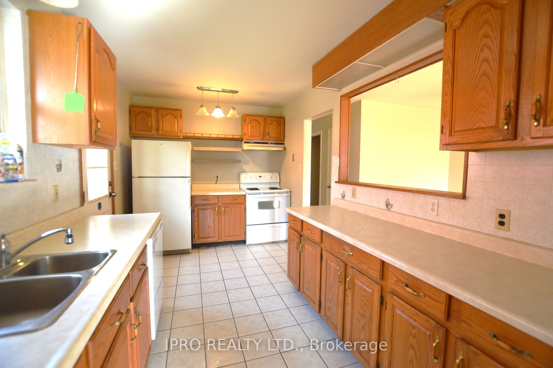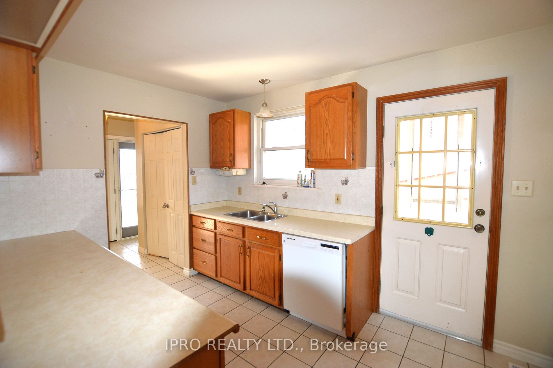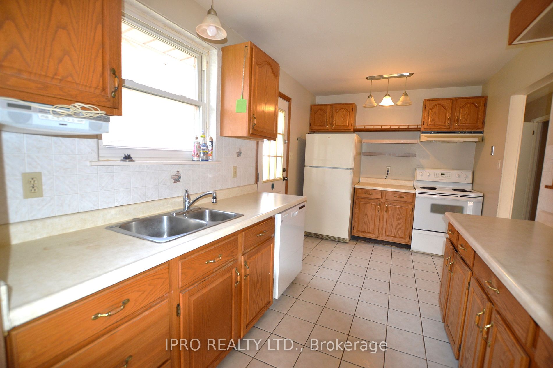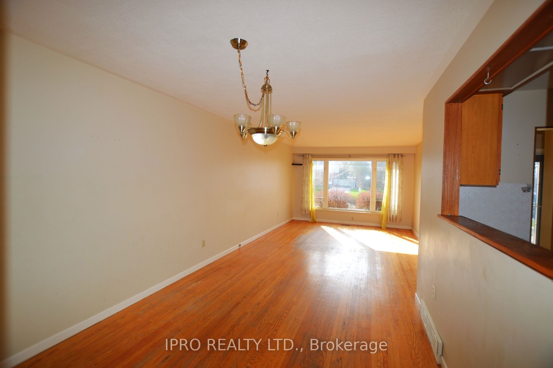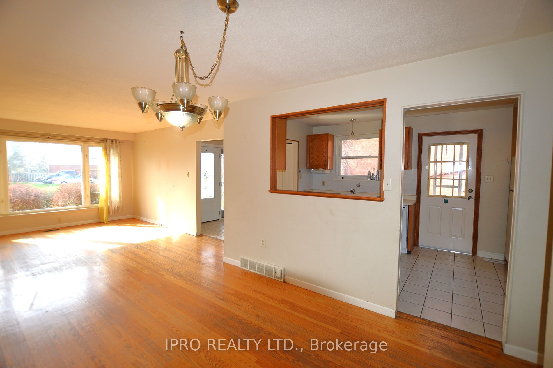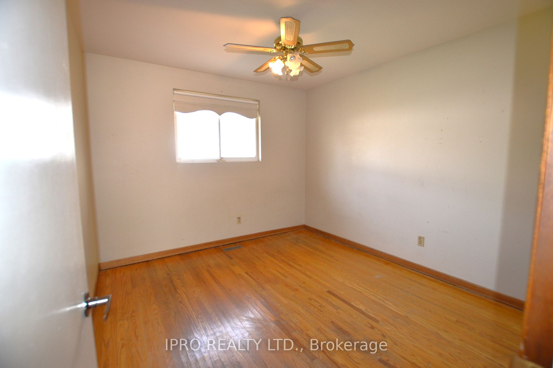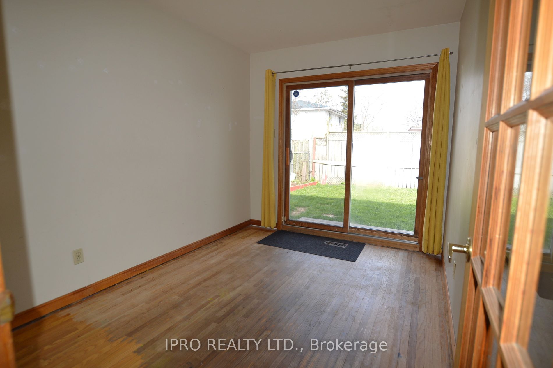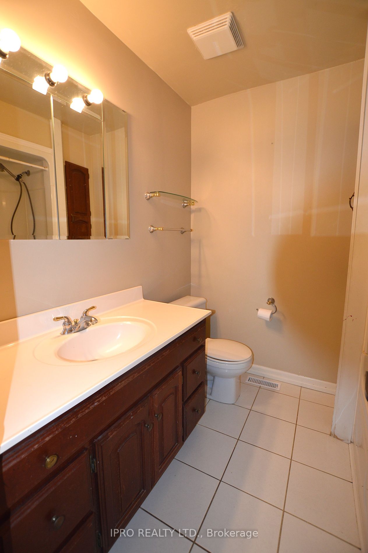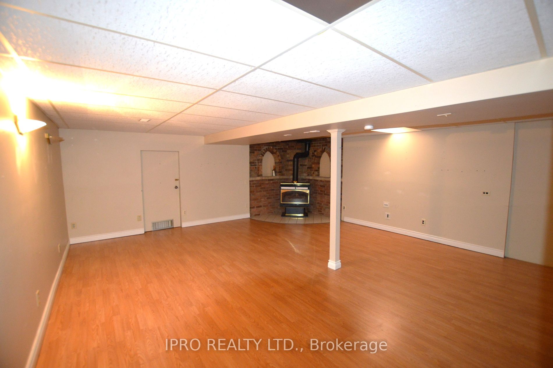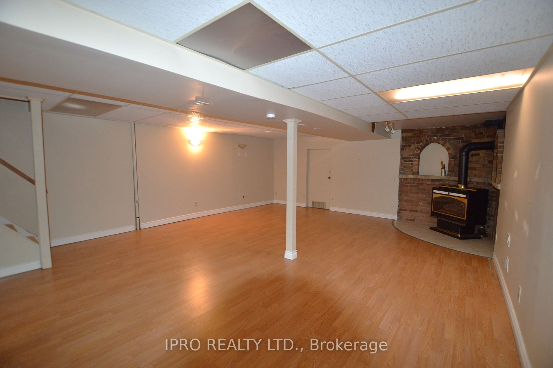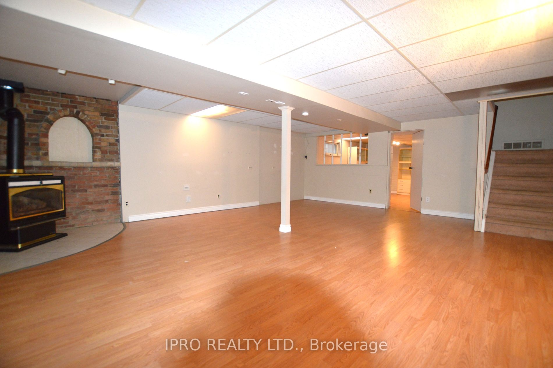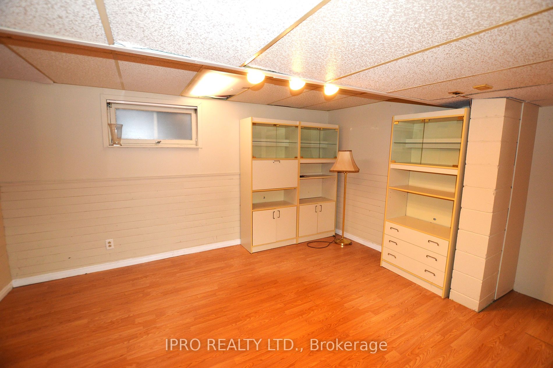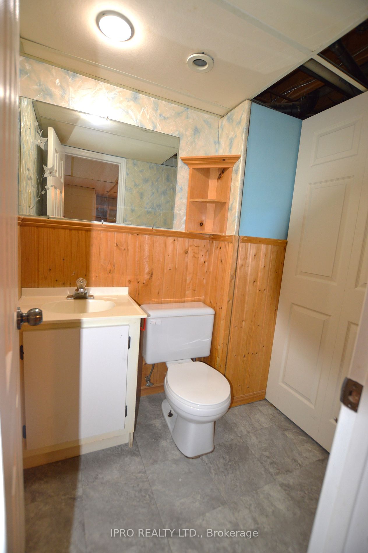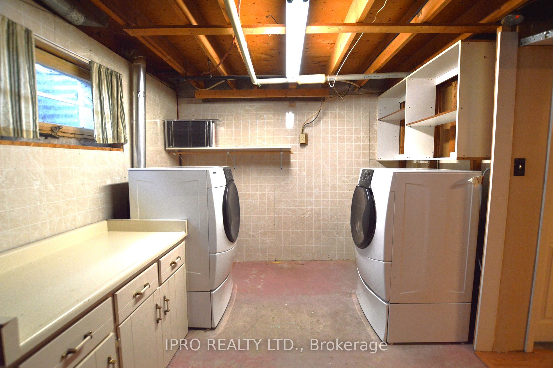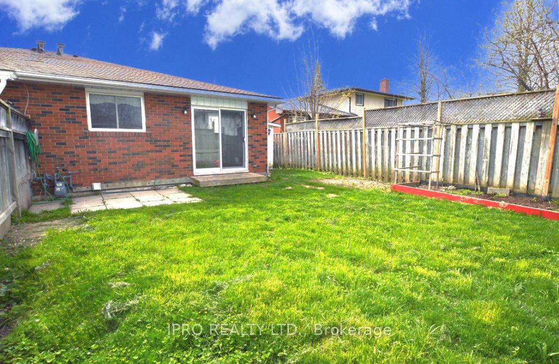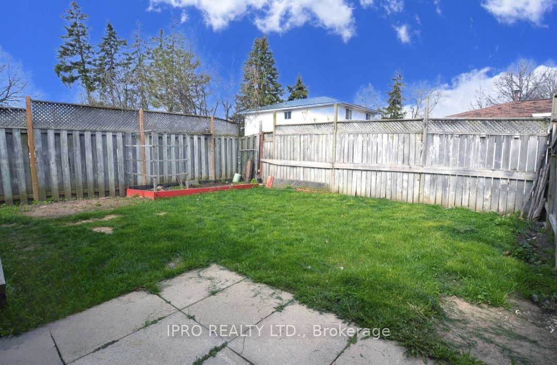$600,000
Available - For Sale
Listing ID: X8269058
162 Mooregate Cres , Kitchener, N2M 2G1, Ontario
| Welcome to your future home in the sought-after Victoria Hills neighborhood! This charming semi-detached bungalow offers 3-bedrooms, 2 bathrooms, and a spacious layout spanning over 1900 sq ft of living space, combining the upper and lower levels, providing ample room for your family to grow and thrive. As you step inside, you'll immediately notice the potential this home holds. The main level features a cozy living area, perfect for relaxing evenings with loved ones. The bright kitchen overlooks the dining room, with an additional side door to the exterior. Venture downstairs to discover the large finished basement, ideal for entertaining guests or creating a versatile space to suit your lifestyle needs. A convenient cold room provides additional storage space for your belongings. Situated in a great neighborhood, you'll enjoy the peace and tranquility of Victoria Hills while still being close to all amenities and conveniences. With parking for up to 3 cars, you'll never have to worry about finding space for your vehicles. Key updates include a furnace installed in 2015 and a roof replaced in 2013, offering peace of mind for years to come. While the home could benefit from some cosmetic updating, it presents a fantastic opportunity to add your personal touches and make it truly your own. Don't miss out on this wonderful opportunity to create your dream home in one of Victoria Hills' most desirable locations. Schedule your viewing today and start envisioning the possibilities! |
| Price | $600,000 |
| Taxes: | $3000.00 |
| DOM | 12 |
| Occupancy by: | Vacant |
| Address: | 162 Mooregate Cres , Kitchener, N2M 2G1, Ontario |
| Lot Size: | 30.50 x 103.50 (Feet) |
| Directions/Cross Streets: | Hazelglen Dr / Victoria St |
| Rooms: | 6 |
| Rooms +: | 3 |
| Bedrooms: | 3 |
| Bedrooms +: | |
| Kitchens: | 1 |
| Family Room: | N |
| Basement: | Finished |
| Property Type: | Semi-Detached |
| Style: | Bungalow |
| Exterior: | Brick |
| Garage Type: | None |
| (Parking/)Drive: | Private |
| Drive Parking Spaces: | 3 |
| Pool: | None |
| Approximatly Square Footage: | 1100-1500 |
| Property Features: | Fenced Yard, Park, Public Transit, School |
| Fireplace/Stove: | Y |
| Heat Source: | Gas |
| Heat Type: | Forced Air |
| Central Air Conditioning: | Central Air |
| Laundry Level: | Lower |
| Sewers: | Sewers |
| Water: | Municipal |
$
%
Years
This calculator is for demonstration purposes only. Always consult a professional
financial advisor before making personal financial decisions.
| Although the information displayed is believed to be accurate, no warranties or representations are made of any kind. |
| IPRO REALTY LTD. |
|
|

Sanjiv & Poonam Puri
Broker
Dir:
647-295-5501
Bus:
905-268-1000
Fax:
905-277-0020
| Book Showing | Email a Friend |
Jump To:
At a Glance:
| Type: | Freehold - Semi-Detached |
| Area: | Waterloo |
| Municipality: | Kitchener |
| Style: | Bungalow |
| Lot Size: | 30.50 x 103.50(Feet) |
| Tax: | $3,000 |
| Beds: | 3 |
| Baths: | 2 |
| Fireplace: | Y |
| Pool: | None |
Locatin Map:
Payment Calculator:

