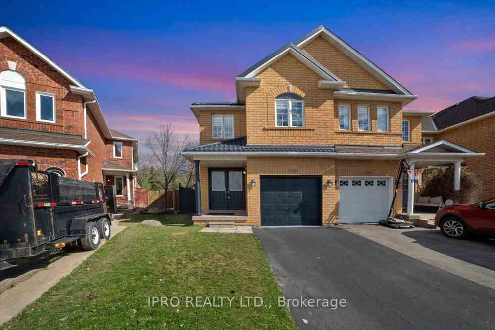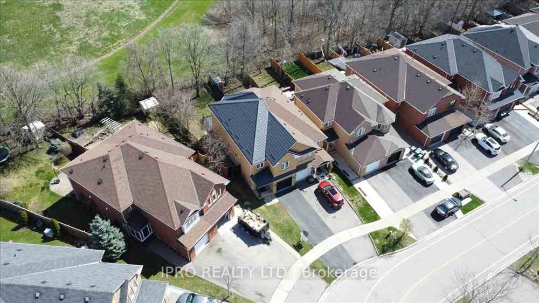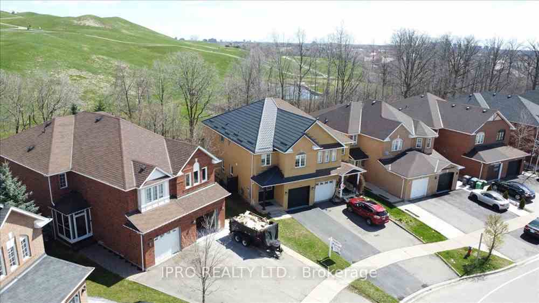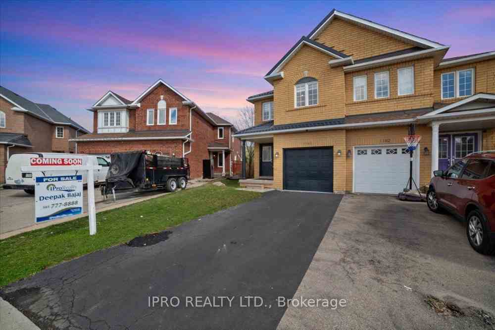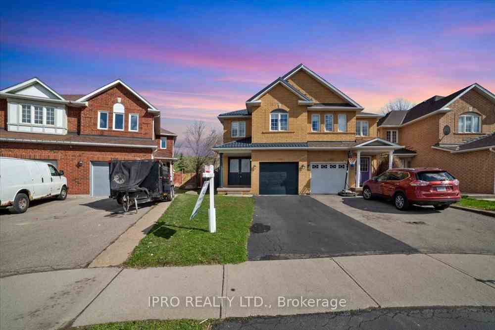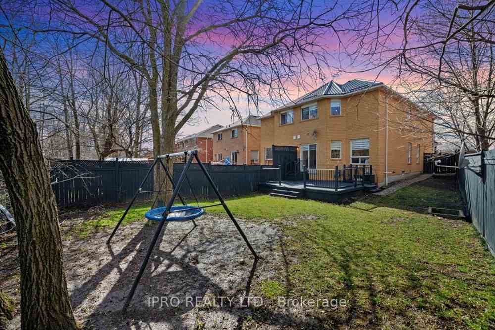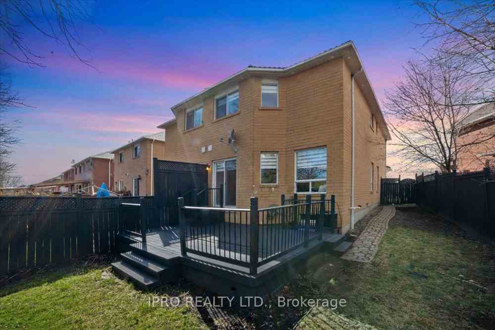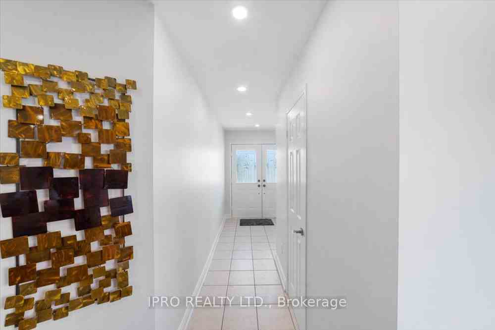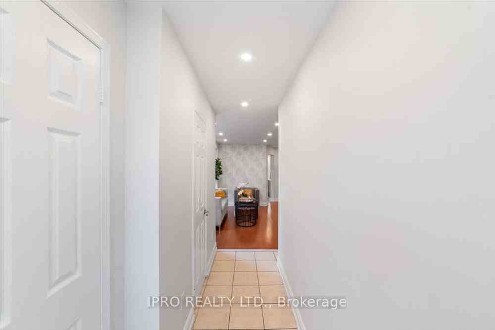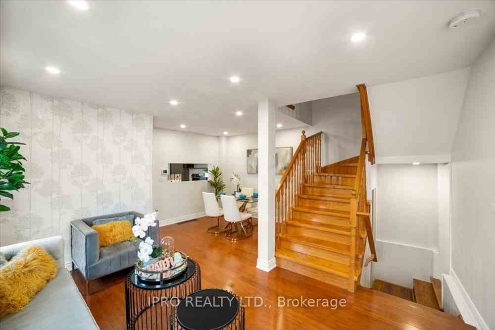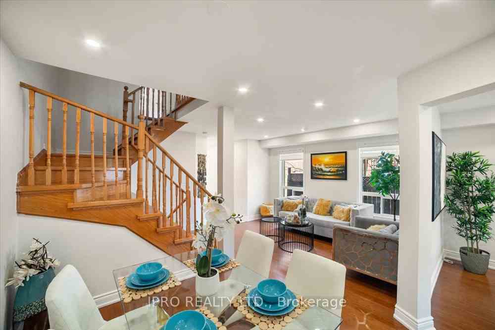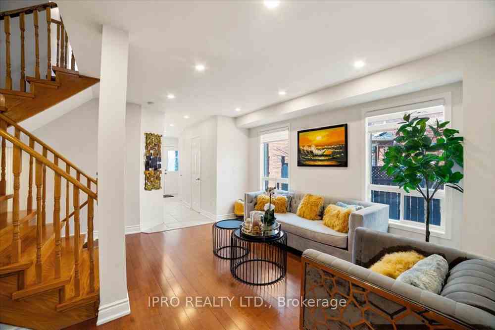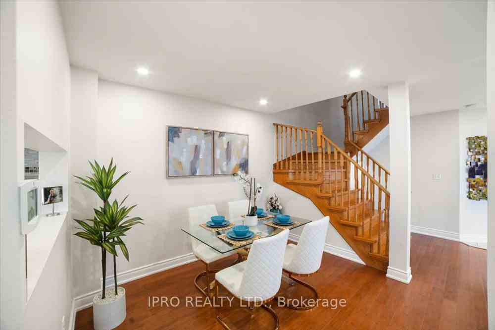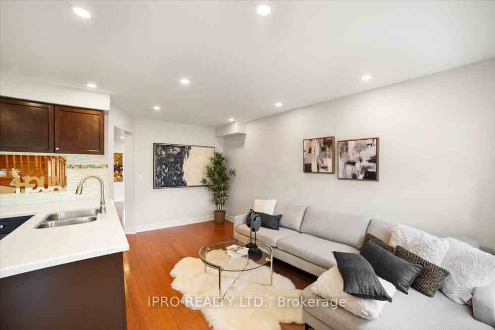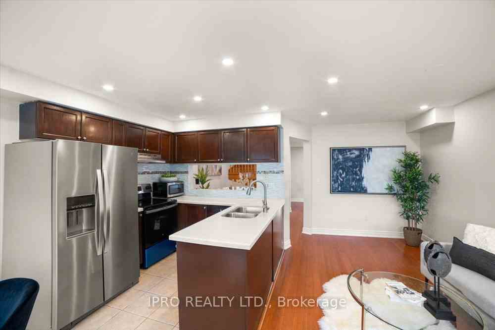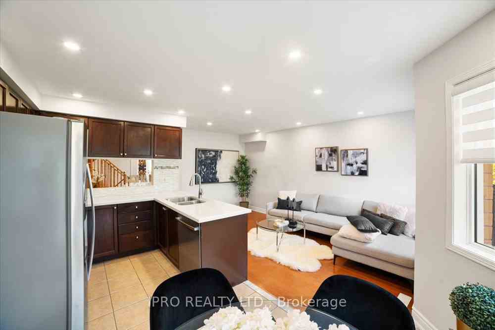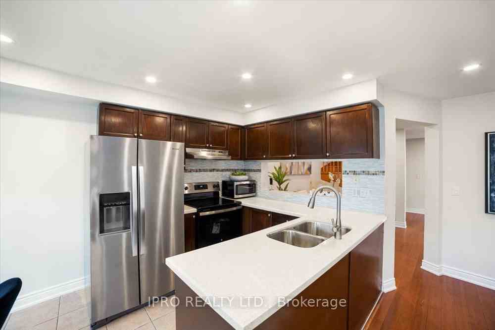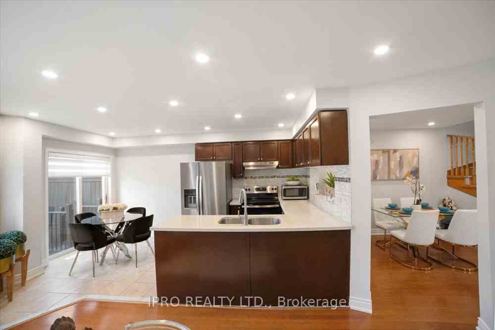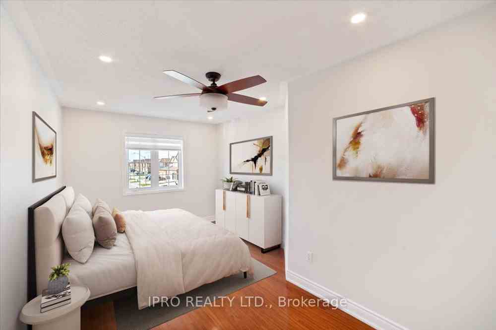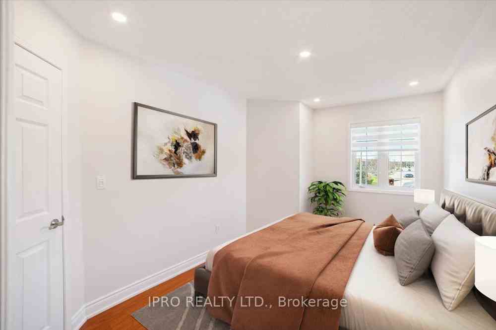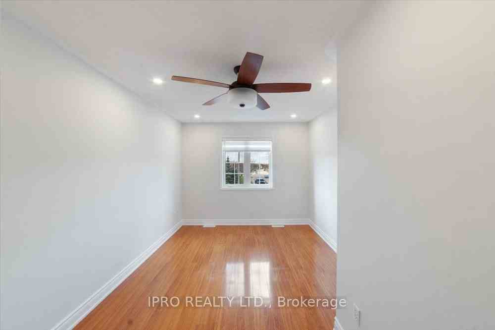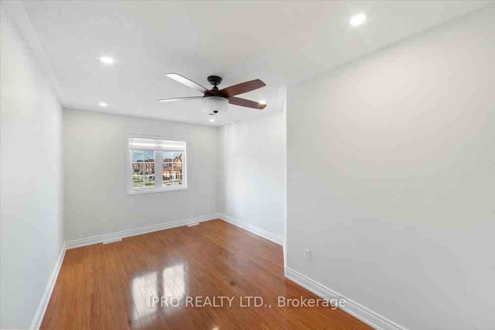$1,150,000
Available - For Sale
Listing ID: W8240510
1180 Prestonwood Cres , Mississauga, L5V 2V3, Ontario
| Stunning Semi-Detached Backing on to GOLF COURSE In A Desirable Neighborhood, this home lives like new construction, offering an ideal blend of convenience, charm, serenity, and privacy with the huge backyard overlooking the golf course, Walking Distance to Heartland Shopping Area, Minutes to Walmart, Home Depot, Banks, Restaurants, Hwy 401and Much More!! 3 Bedroom And 4 Bath, Hardwood on Main Floor, Basement with SEPARATE ENTRANCE From Garage, Laundry on 2nd Level, Bsmt Has Kitchen ROUGH-IN, Rental Potential, Main Floor With Separate Living/Dining, Separate Family Room Open Concept, The kitchen is adorned with Quartz counter top, neutral backsplash, Brand New Stove, 2024 refrigerator, & a 2023 dishwasher. From the breakfast nook you can step out on to a wooden deck on the huge golf course overlooking backyard on this pie shaped lot, With 3 Spacious bedrooms, and laundry with ample storage provision on the second floor this home is sure to provide comfort to the residents and to all potential guests, METAL ROOF, Close to Schools, Parks, Grocery Stores, Best Buy, COSTCO, WALMART, Public Transit, Professionally Painted, Pot Lights all over the House, and Much More!! |
| Extras: SS Fridge, SS Stove, B/I Dishwasher, Washer/Dryer, All Elf, Bsmt w/SEPARATE ENTRANCE from Garage, Bsmt Has Kitchen Rough-in, Rental Potential. Pot Lights to Exterior of the House, METAL ROOF. Buyer/Buyer agent to verify all Measurements! |
| Price | $1,150,000 |
| Taxes: | $5395.02 |
| DOM | 17 |
| Occupancy by: | Vacant |
| Address: | 1180 Prestonwood Cres , Mississauga, L5V 2V3, Ontario |
| Lot Size: | 37.57 x 122.42 (Feet) |
| Directions/Cross Streets: | Mavis / Britannia |
| Rooms: | 7 |
| Bedrooms: | 3 |
| Bedrooms +: | |
| Kitchens: | 1 |
| Family Room: | Y |
| Basement: | Finished |
| Property Type: | Semi-Detached |
| Style: | 2-Storey |
| Exterior: | Brick |
| Garage Type: | Built-In |
| (Parking/)Drive: | Private |
| Drive Parking Spaces: | 2 |
| Pool: | None |
| Approximatly Square Footage: | 1500-2000 |
| Property Features: | Golf, Library, Park, Place Of Worship, Public Transit, School |
| Fireplace/Stove: | N |
| Heat Source: | Gas |
| Heat Type: | Forced Air |
| Central Air Conditioning: | Central Air |
| Sewers: | Sewers |
| Water: | Municipal |
$
%
Years
This calculator is for demonstration purposes only. Always consult a professional
financial advisor before making personal financial decisions.
| Although the information displayed is believed to be accurate, no warranties or representations are made of any kind. |
| IPRO REALTY LTD. |
|
|

Sanjiv & Poonam Puri
Broker
Dir:
647-295-5501
Bus:
905-268-1000
Fax:
905-277-0020
| Virtual Tour | Book Showing | Email a Friend |
Jump To:
At a Glance:
| Type: | Freehold - Semi-Detached |
| Area: | Peel |
| Municipality: | Mississauga |
| Neighbourhood: | East Credit |
| Style: | 2-Storey |
| Lot Size: | 37.57 x 122.42(Feet) |
| Tax: | $5,395.02 |
| Beds: | 3 |
| Baths: | 4 |
| Fireplace: | N |
| Pool: | None |
Locatin Map:
Payment Calculator:

