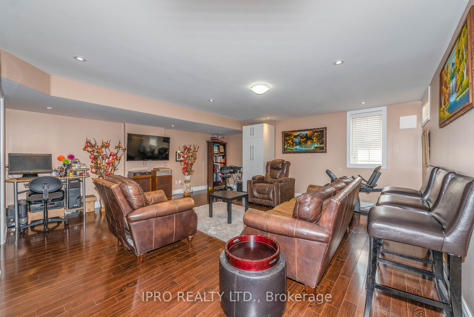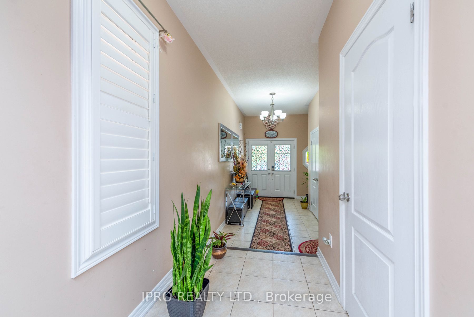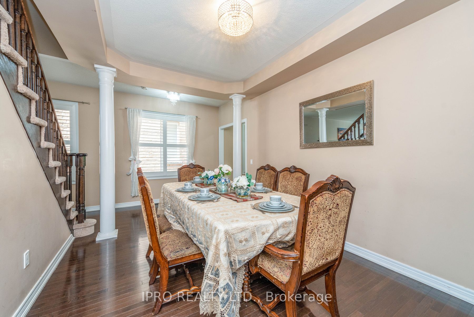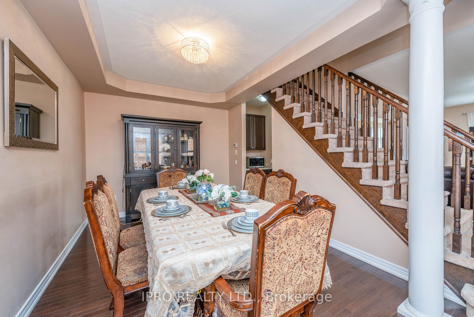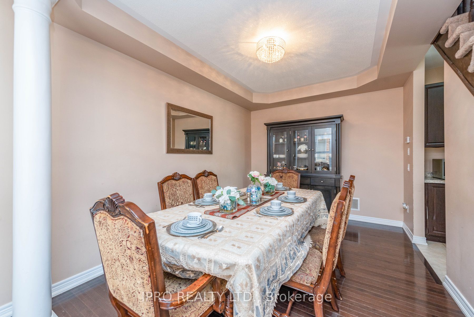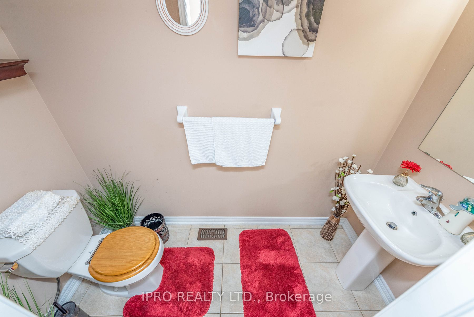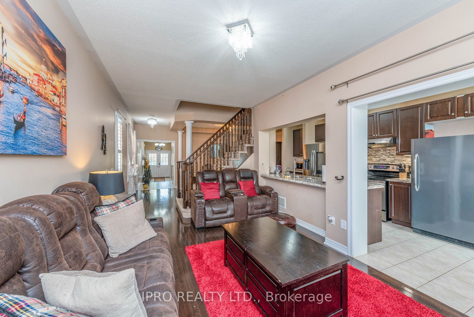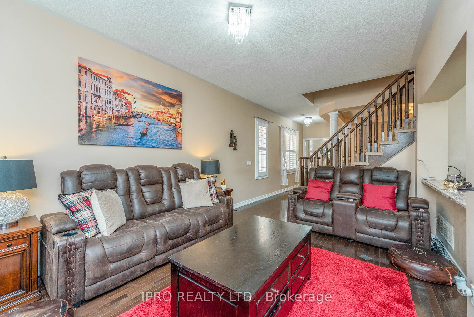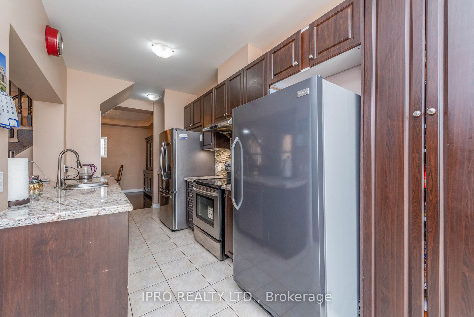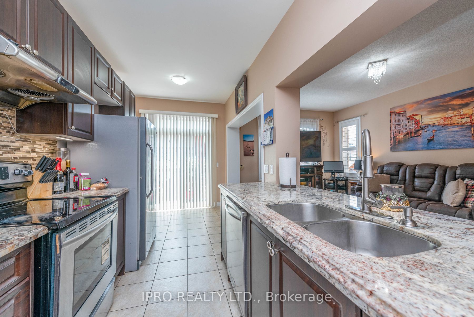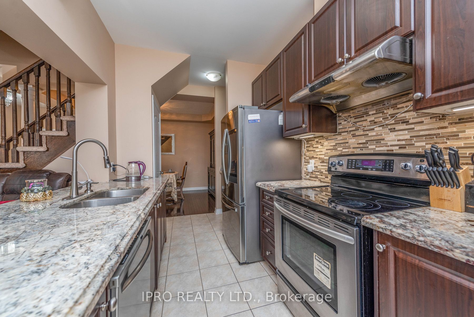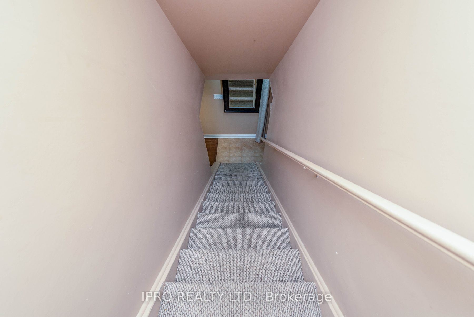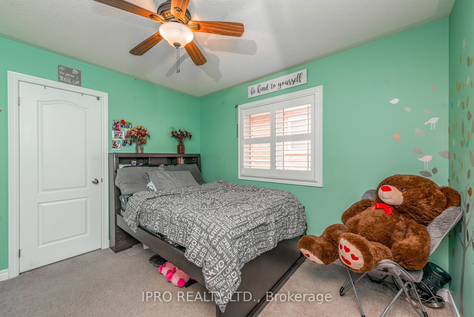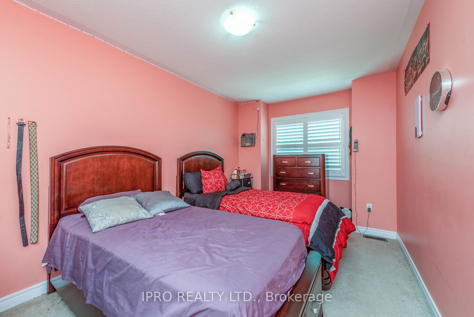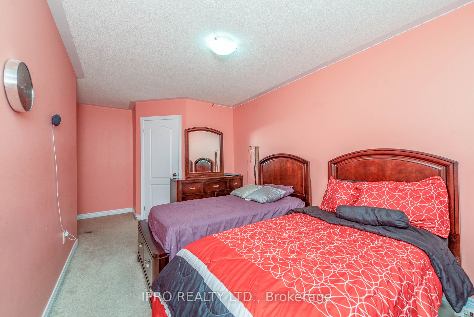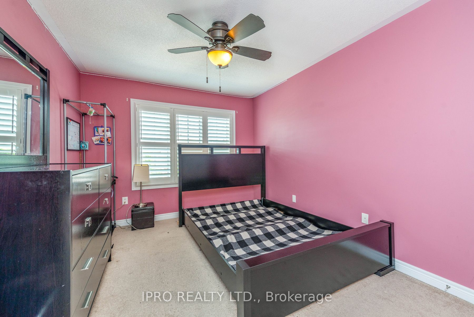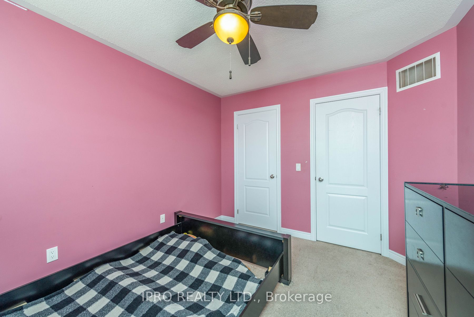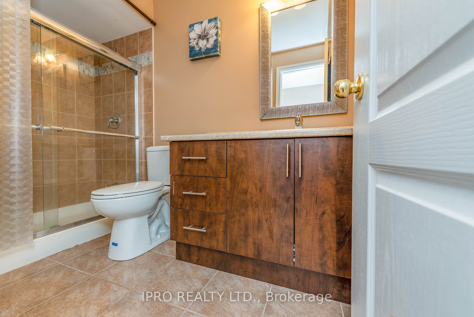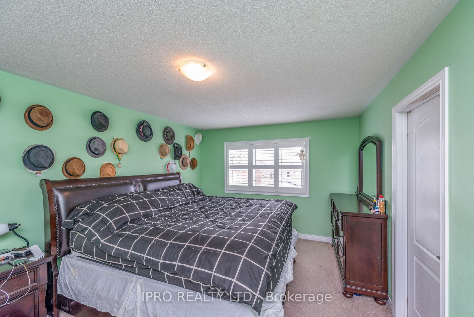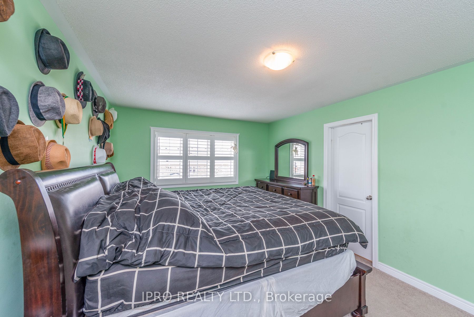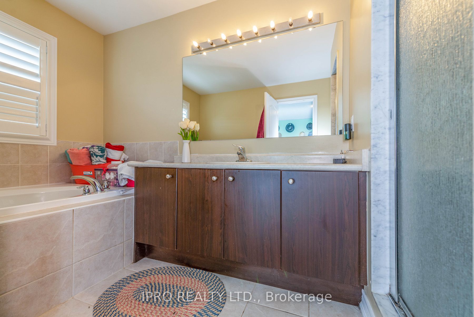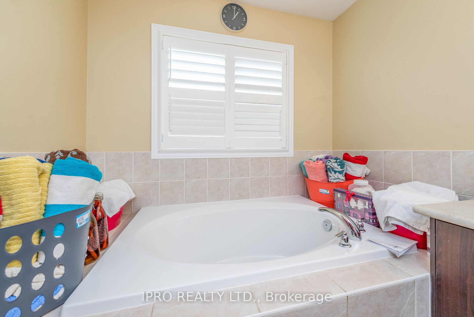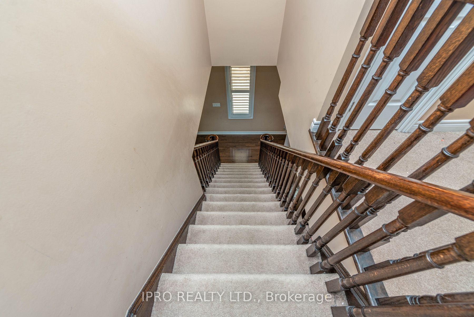$1,149,000
Available - For Sale
Listing ID: W8159022
10 Tokara Ave , Caledon, L7C 3P3, Ontario
| Priced to Sell. Motivated seller. Bright, Sunny & Spacious Rarely Available 4+1 Bedroom Semi-Detached with Finished Basement. Entertainer Delight Backyard Patio With Permanent Hard Top Gazebo, All Patio Furniture Included. Top of the Line S/S Appliances in Kitchen, W/Marble Counter Tops & Custom Backsplash and extended Cabinetry. Pantry nook in Kitchen .4 Spacious Bedrooms Upstairs with 2 Full 4 Piece Washrooms. California Shutters Throughout. Pot Lights in Finished Basement W/Huge Rec Room + 1 Bedroom & 3 Piece Washroom with Glass Shower. Concrete Paved Front Yard All The Way To The Back Yard Entrance. Maintenance Free Grass in Backyard. Across from Southfields Community Centre ,Library and Day care. |
| Extras: Home Inspection report attached as Other Property Information. Total living area approx. 3000 sq. ft. ( All 3 levels) |
| Price | $1,149,000 |
| Taxes: | $4628.32 |
| DOM | 51 |
| Occupancy by: | Owner |
| Address: | 10 Tokara Ave , Caledon, L7C 3P3, Ontario |
| Lot Size: | 28.00 x 106.00 (Feet) |
| Acreage: | < .50 |
| Directions/Cross Streets: | Kennedy/Mayfield |
| Rooms: | 8 |
| Rooms +: | 2 |
| Bedrooms: | 4 |
| Bedrooms +: | 1 |
| Kitchens: | 1 |
| Family Room: | Y |
| Basement: | Finished, Full |
| Property Type: | Semi-Detached |
| Style: | 2-Storey |
| Exterior: | Brick |
| Garage Type: | Attached |
| (Parking/)Drive: | Private |
| Drive Parking Spaces: | 2 |
| Pool: | None |
| Approximatly Square Footage: | 2000-2500 |
| Property Features: | Library, Rec Centre |
| Fireplace/Stove: | N |
| Heat Source: | Gas |
| Heat Type: | Forced Air |
| Central Air Conditioning: | Central Air |
| Elevator Lift: | N |
| Sewers: | Sewers |
| Water: | Municipal |
$
%
Years
This calculator is for demonstration purposes only. Always consult a professional
financial advisor before making personal financial decisions.
| Although the information displayed is believed to be accurate, no warranties or representations are made of any kind. |
| IPRO REALTY LTD. |
|
|

Sanjiv & Poonam Puri
Broker
Dir:
647-295-5501
Bus:
905-268-1000
Fax:
905-277-0020
| Virtual Tour | Book Showing | Email a Friend |
Jump To:
At a Glance:
| Type: | Freehold - Semi-Detached |
| Area: | Peel |
| Municipality: | Caledon |
| Neighbourhood: | Rural Caledon |
| Style: | 2-Storey |
| Lot Size: | 28.00 x 106.00(Feet) |
| Tax: | $4,628.32 |
| Beds: | 4+1 |
| Baths: | 4 |
| Fireplace: | N |
| Pool: | None |
Locatin Map:
Payment Calculator:

