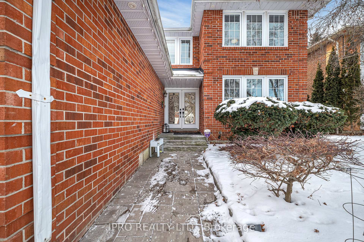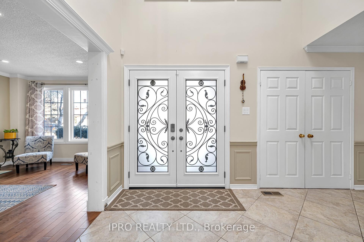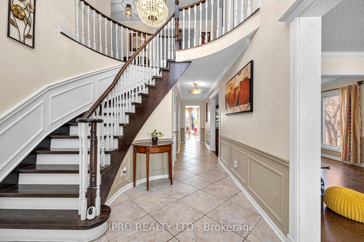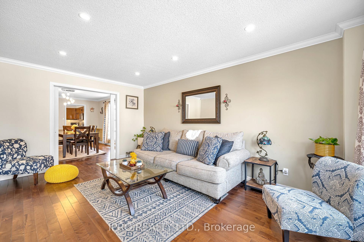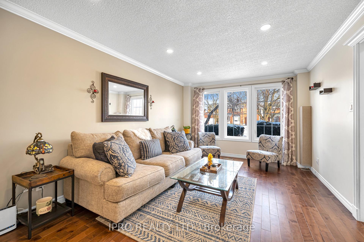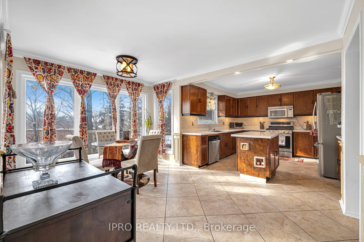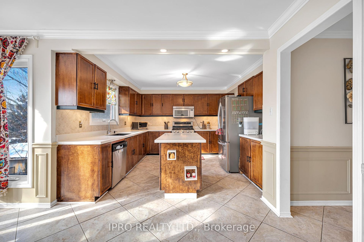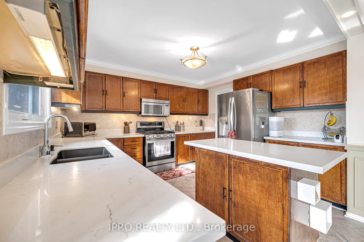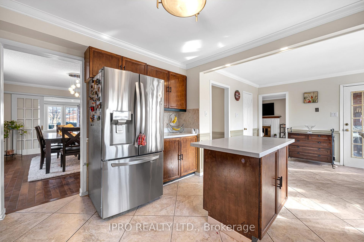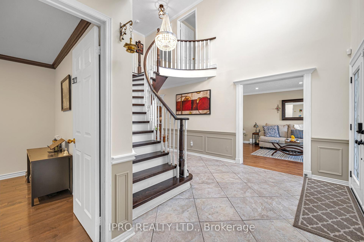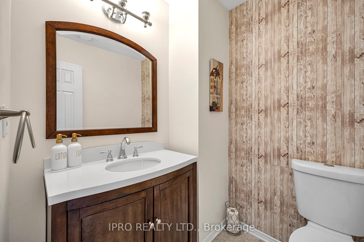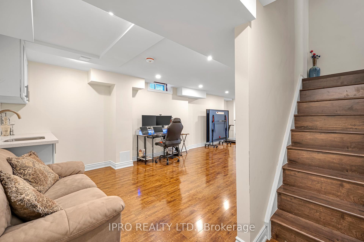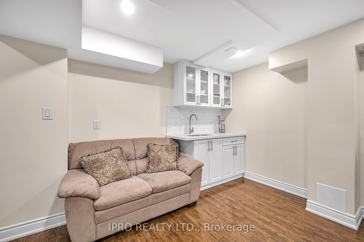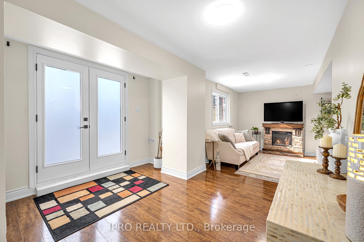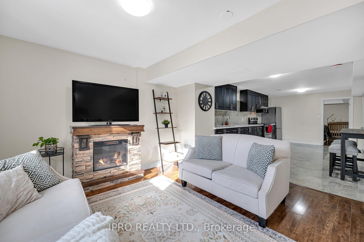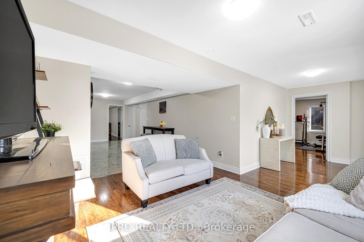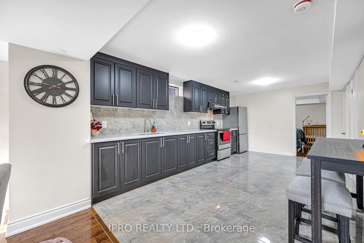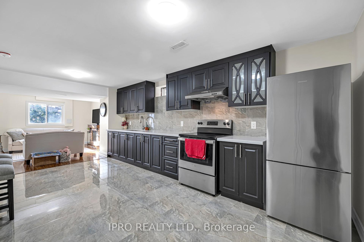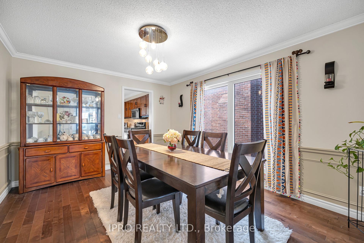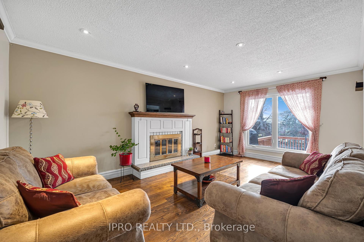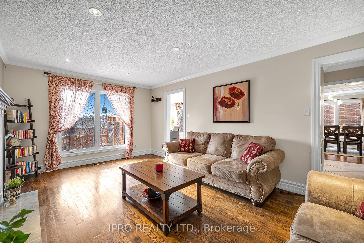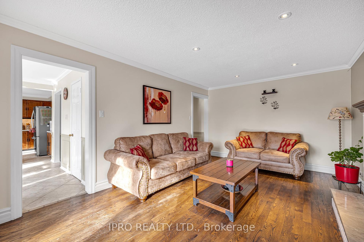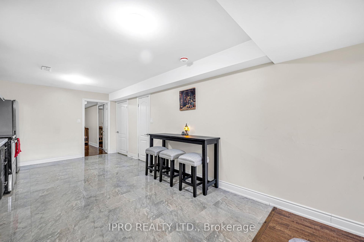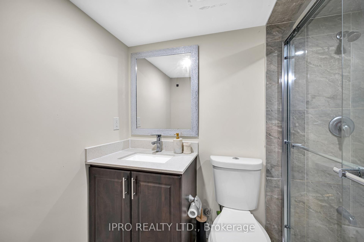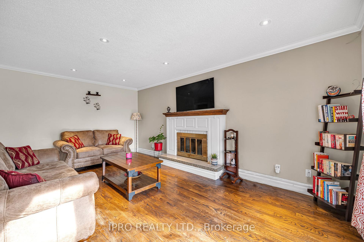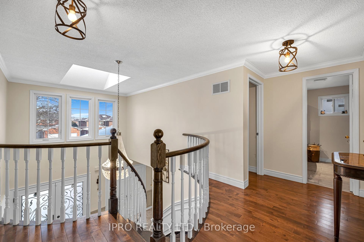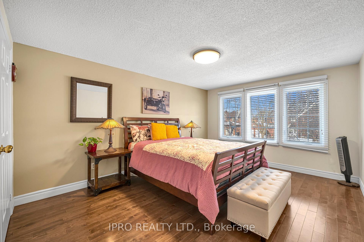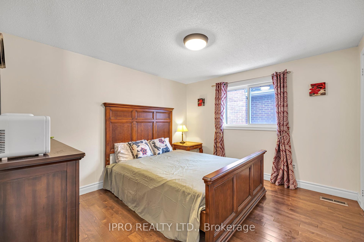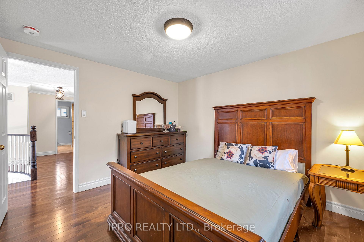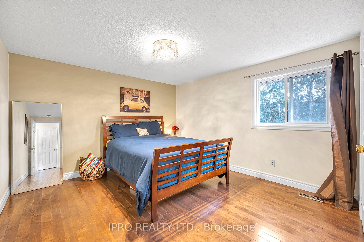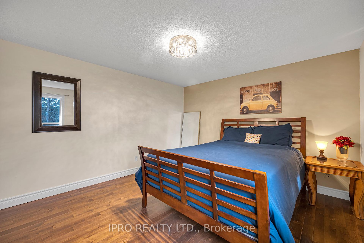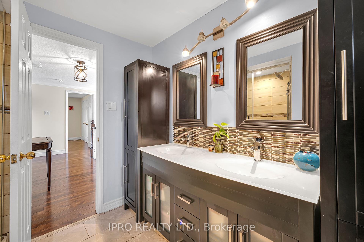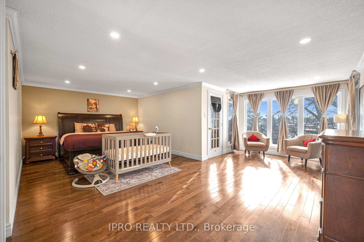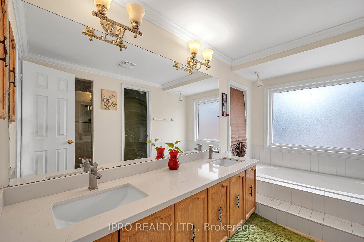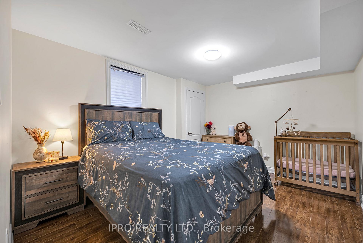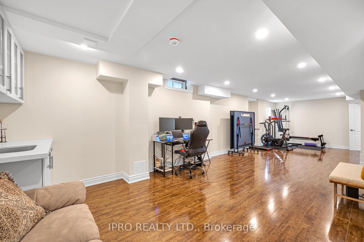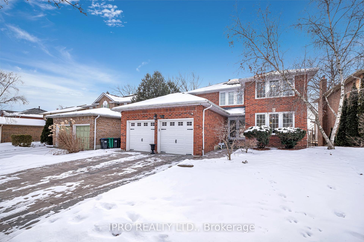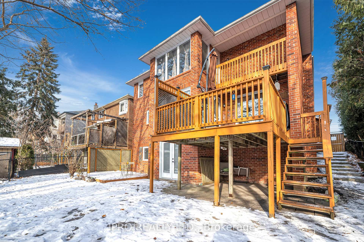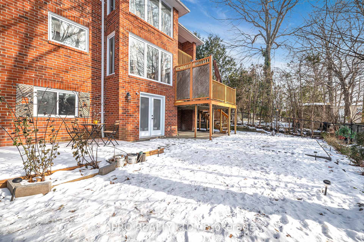$1,429,000
Available - For Sale
Listing ID: W11938182
66 Barr Cres , Brampton, L6Z 3E2, Ontario
| Welcome to 66 Barr Crescent - an absolutely stunning property nestled within the desirable and family-friendly East Heart Lake neighbourhood. This 4 +1 bedroom, 4 bathroom detached sits on a large premium walk-out lot, offering over 4100+ sqft. of living space with an airy and bright layout and a legal walk-out basement apartment. The main floor welcomes you with a grand entrance, separate living and family rooms, formal dining room, large kitchen with an island, and a spacious breakfast area leading to a large deck. There is a bonus office room, and laundry mudroom on the main floor. Upstairs, the perfect primary bedroom awaits, boasting an expansive and bright room, complete with a gorgeous 5-piece ensuite, a walk-in closet, and a private balcony deck offering breathtaking west-facing views. There are three more excellent sized bedrooms, and a shared 4-pc bathroom. The walk-out basement has been strategically separated into two portions, with one section offering a legal basement apartment featuring a bright living area, modern kitchen, large bedroom, 3-pc bathroom and laundry - with a walkout to a serene and private tree-lined yard, perfect for rental income or multi-generational living. The other portion is an oversized rec. room, ideal for many uses such as an office, home gym, or additional living space. The beautifully interlocked driveway, featuring well-designed steps, seamlessly leads to an interlocked backyard, all enhanced by elegant custom lighting for an inviting ambiance. This home is a must-see! |
| Extras: This is an unbeatable location, just steps to the parks, schools, trails, the lake, hwy 410, shopping, and so much more! Enjoy owning a home that offers a LEGAL walk-out basement apartment. |
| Price | $1,429,000 |
| Taxes: | $7825.44 |
| DOM | 12 |
| Occupancy by: | Owner |
| Address: | 66 Barr Cres , Brampton, L6Z 3E2, Ontario |
| Lot Size: | 49.21 x 114.83 (Feet) |
| Directions/Cross Streets: | Sandalwood Pkwy & Hwy 10 |
| Rooms: | 12 |
| Bedrooms: | 4 |
| Bedrooms +: | 1 |
| Kitchens: | 2 |
| Family Room: | Y |
| Basement: | Apartment |
| Property Type: | Detached |
| Style: | 2-Storey |
| Exterior: | Brick |
| Garage Type: | Attached |
| (Parking/)Drive: | Pvt Double |
| Drive Parking Spaces: | 2 |
| Pool: | None |
| Approximatly Square Footage: | 3000-3500 |
| Property Features: | Grnbelt/Cons, Lake/Pond, Library, Park, Public Transit, Rec Centre |
| Fireplace/Stove: | Y |
| Heat Source: | Gas |
| Heat Type: | Forced Air |
| Central Air Conditioning: | Central Air |
| Central Vac: | N |
| Sewers: | Sewers |
| Water: | Municipal |
$
%
Years
This calculator is for demonstration purposes only. Always consult a professional
financial advisor before making personal financial decisions.
| Although the information displayed is believed to be accurate, no warranties or representations are made of any kind. |
| IPRO REALTY LTD. |
|
|

Sanjiv & Poonam Puri
Broker
Dir:
647-295-5501
Bus:
905-268-1000
Fax:
905-277-0020
| Book Showing | Email a Friend |
Jump To:
At a Glance:
| Type: | Freehold - Detached |
| Area: | Peel |
| Municipality: | Brampton |
| Neighbourhood: | Heart Lake East |
| Style: | 2-Storey |
| Lot Size: | 49.21 x 114.83(Feet) |
| Tax: | $7,825.44 |
| Beds: | 4+1 |
| Baths: | 4 |
| Fireplace: | Y |
| Pool: | None |
Locatin Map:
Payment Calculator:

