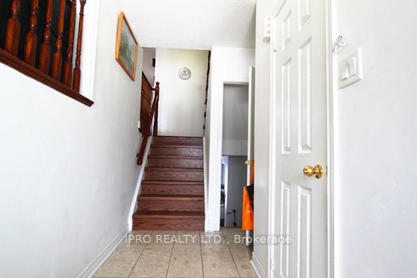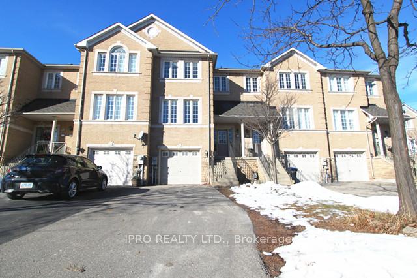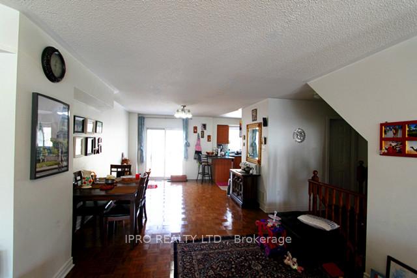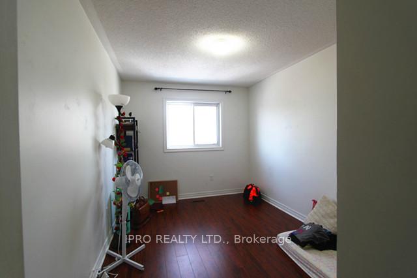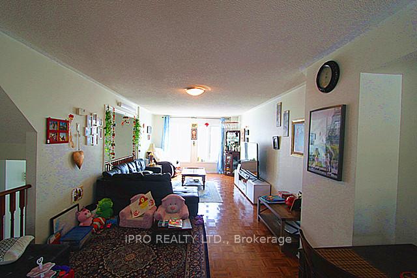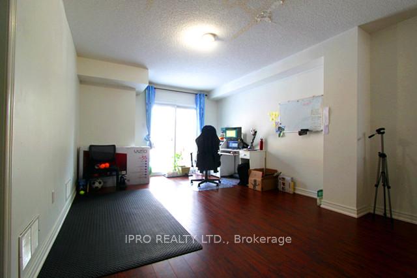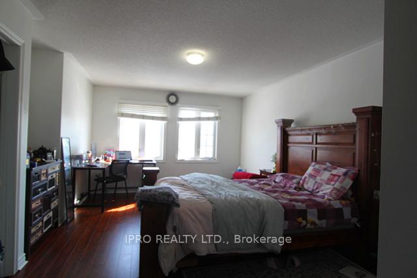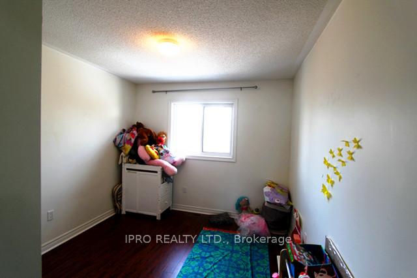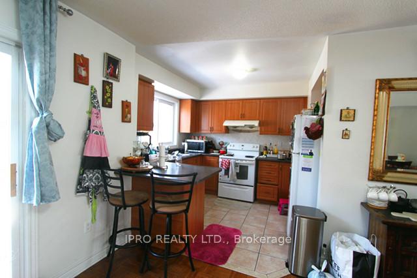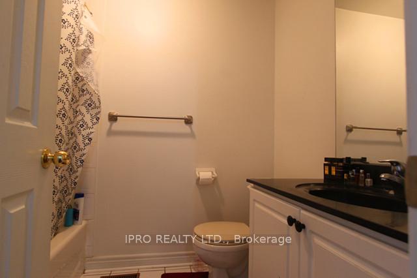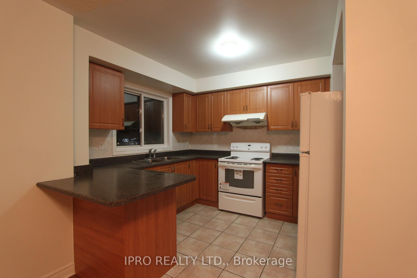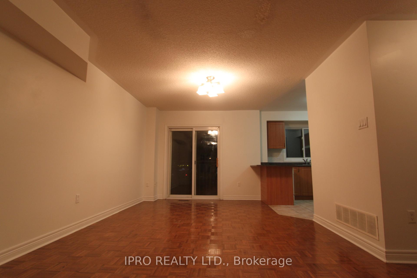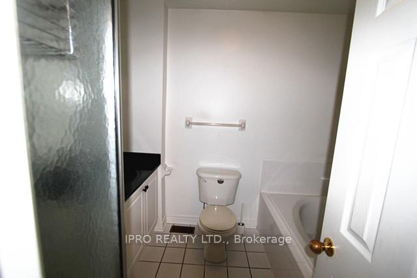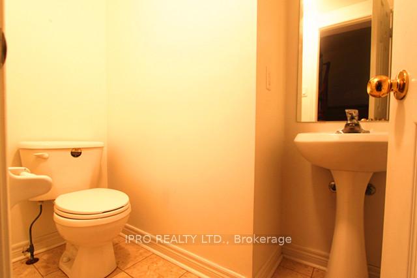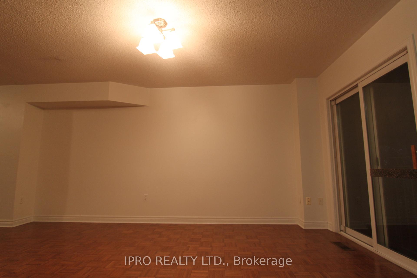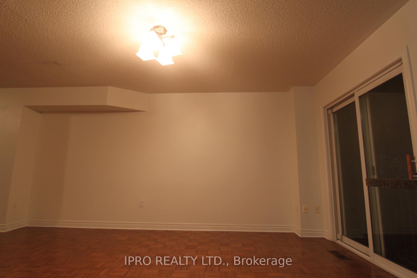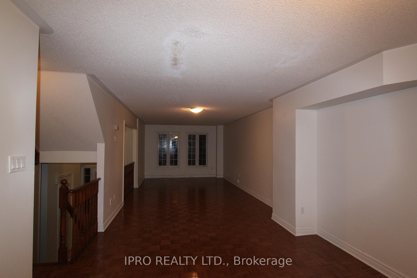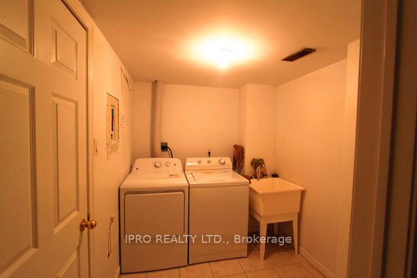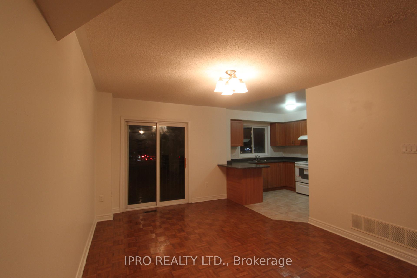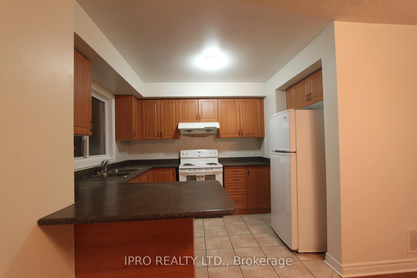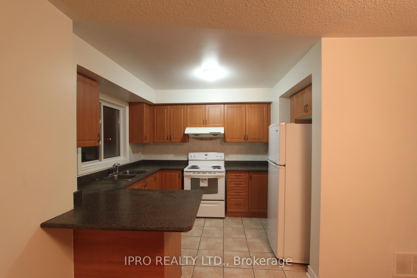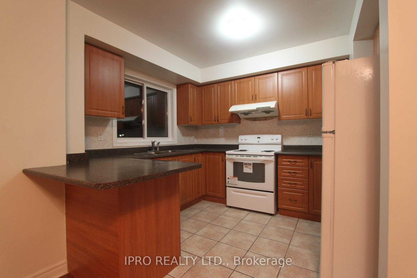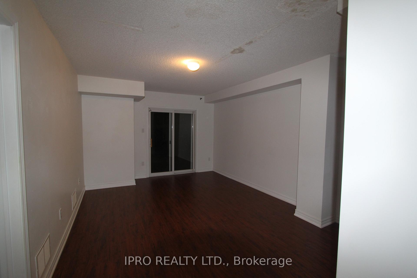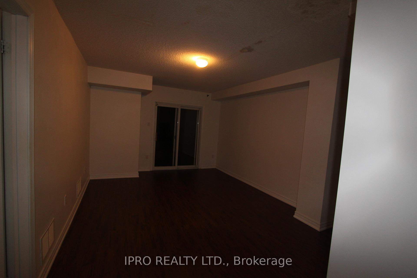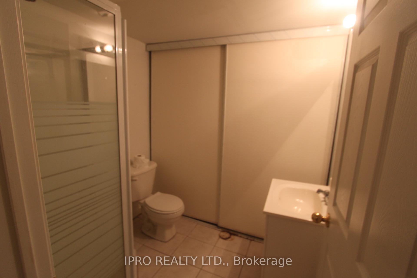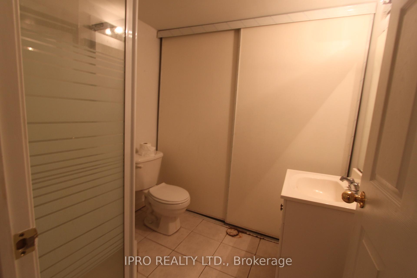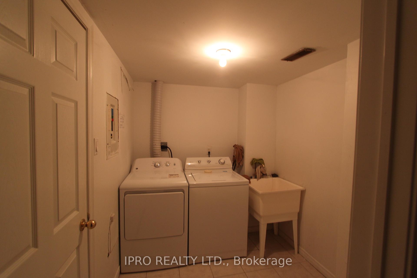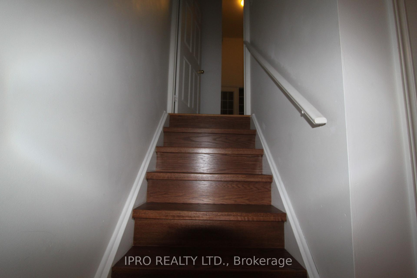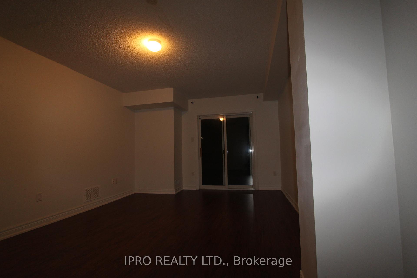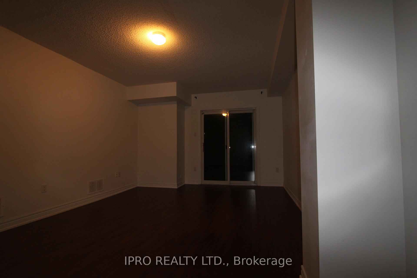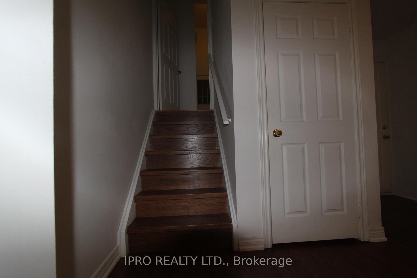$3,400
Available - For Rent
Listing ID: W11937802
35 Andrika Crt , Mississauga, L4Z 4E9, Ontario
| Executive Home Located On A Quiet Child Friendly Court, 3 Bdrms, 4 Baths, Wood Floors Throughout, Master Bedroom With Large Closet And Full Ensuite W/Separate Shower, Bright Living/Dining Room Combo W/Picture Window, Family Size Kitchen W/Ceramic Floors, Finished Walkout Basement W/ALarge Rec Room And 3Pc Bath, Access To Garage, Fully Fenced Yard. Close To Square One, Hwy 401 And 403. |
| Extras: Fridge, Stove, B/I Dishwasher, Washer And Dryer, All Elfs, All Blinds And Window Covering. Garage Door Opener With Remote. Prefer No Pets, No Smoking Inside, Hot Water Tank Rent, Snow Removal And Utilities Are Tenants Responsibility. |
| Price | $3,400 |
| DOM | 12 |
| Payment Frequency: | Monthly |
| Payment Method: | Cheque |
| Rental Application Required: | Y |
| Deposit Required: | Y |
| Credit Check: | Y |
| Employment Letter | Y |
| Lease Agreement | Y |
| References Required: | Y |
| Occupancy by: | Tenant |
| Address: | 35 Andrika Crt , Mississauga, L4Z 4E9, Ontario |
| Lot Size: | 22.00 x 114.00 (Feet) |
| Directions/Cross Streets: | Hwy10/Bristol |
| Rooms: | 8 |
| Bedrooms: | 3 |
| Bedrooms +: | |
| Kitchens: | 1 |
| Family Room: | Y |
| Basement: | Fin W/O |
| Furnished: | N |
| Property Type: | Att/Row/Twnhouse |
| Style: | 3-Storey |
| Exterior: | Brick |
| Garage Type: | Built-In |
| (Parking/)Drive: | Private |
| Drive Parking Spaces: | 2 |
| Pool: | None |
| Private Entrance: | Y |
| Laundry Access: | Ensuite |
| Parking Included: | Y |
| Fireplace/Stove: | N |
| Heat Source: | Gas |
| Heat Type: | Forced Air |
| Central Air Conditioning: | Central Air |
| Central Vac: | N |
| Laundry Level: | Lower |
| Ensuite Laundry: | Y |
| Sewers: | Sewers |
| Water: | Municipal |
| Utilities-Hydro: | A |
| Utilities-Sewers: | A |
| Utilities-Gas: | A |
| Utilities-Municipal Water: | A |
| Although the information displayed is believed to be accurate, no warranties or representations are made of any kind. |
| IPRO REALTY LTD. |
|
|

Sanjiv & Poonam Puri
Broker
Dir:
647-295-5501
Bus:
905-268-1000
Fax:
905-277-0020
| Book Showing | Email a Friend |
Jump To:
At a Glance:
| Type: | Freehold - Att/Row/Twnhouse |
| Area: | Peel |
| Municipality: | Mississauga |
| Neighbourhood: | Hurontario |
| Style: | 3-Storey |
| Lot Size: | 22.00 x 114.00(Feet) |
| Beds: | 3 |
| Baths: | 4 |
| Fireplace: | N |
| Pool: | None |
Locatin Map:

