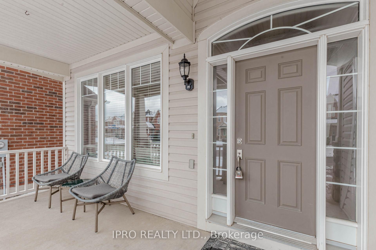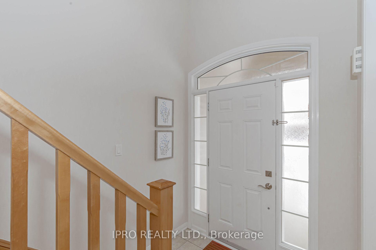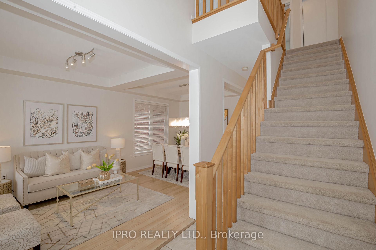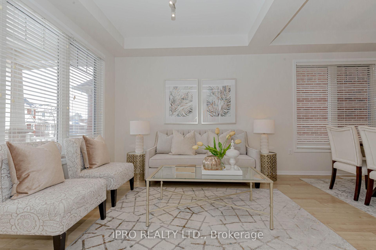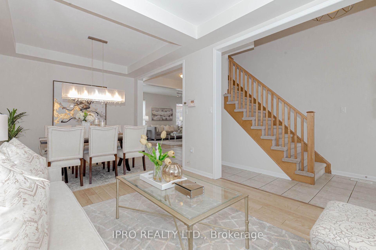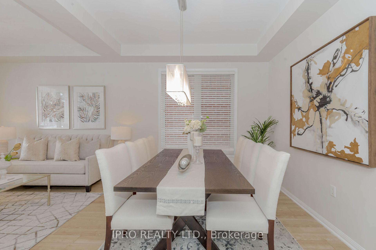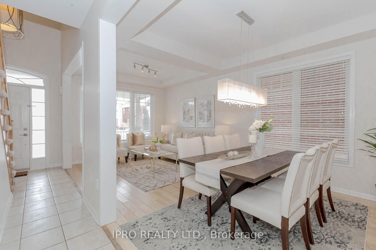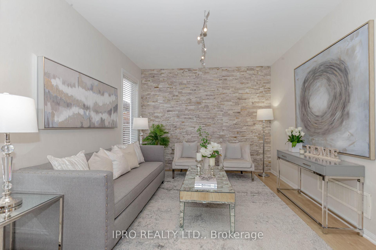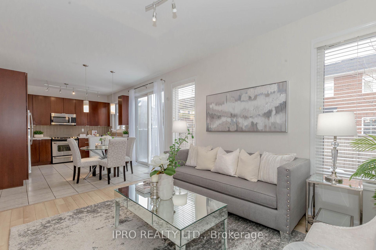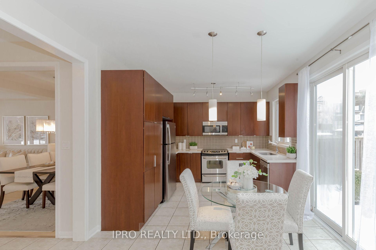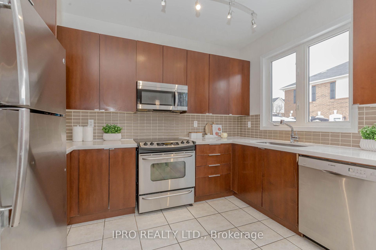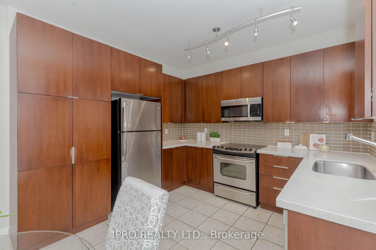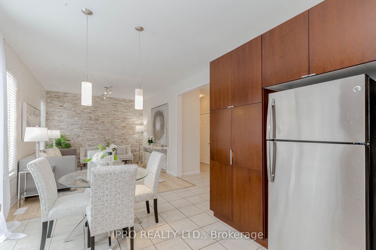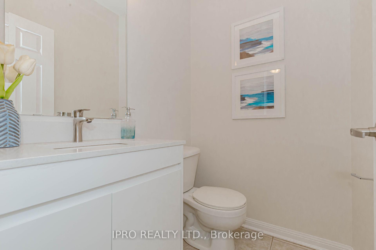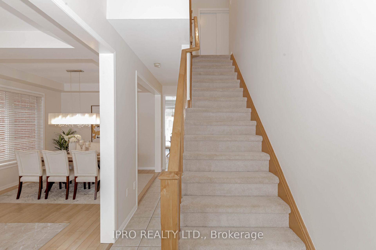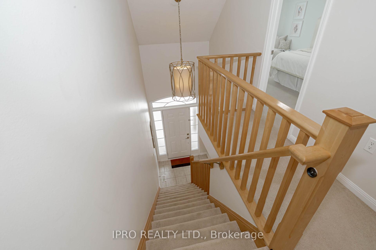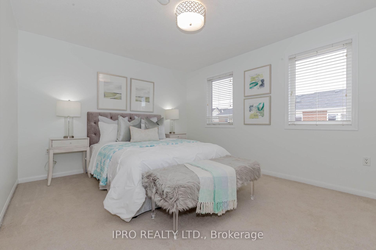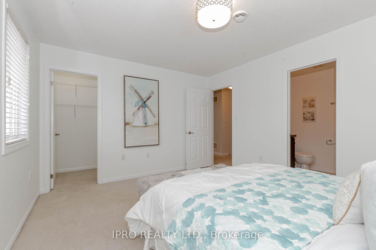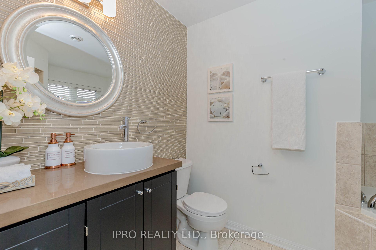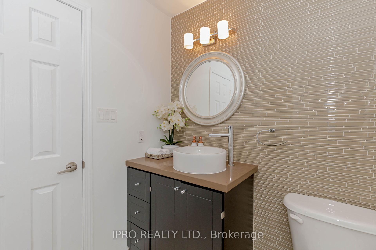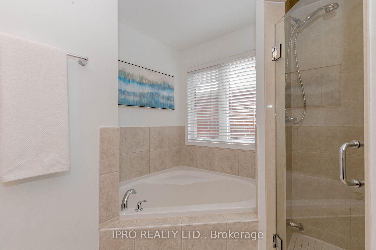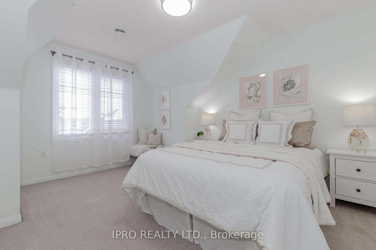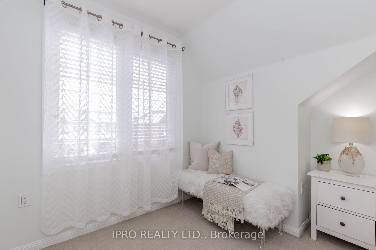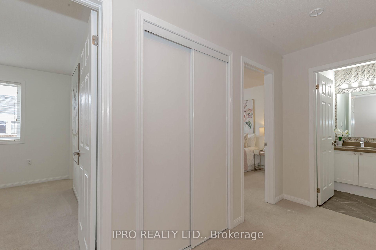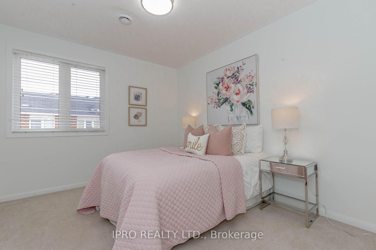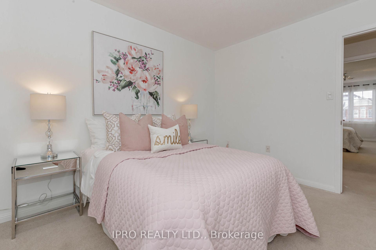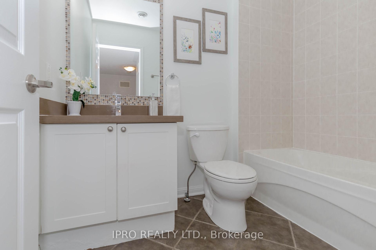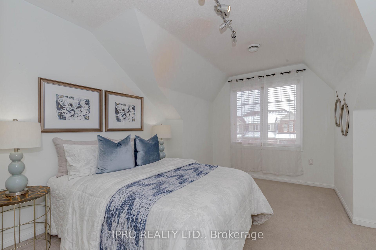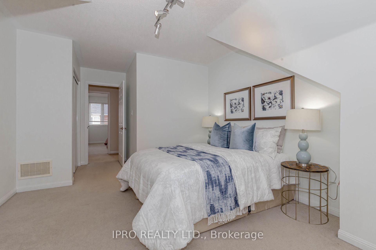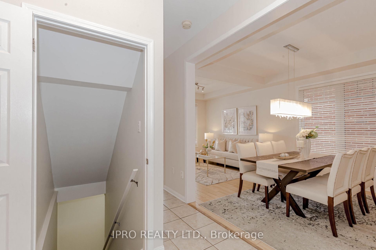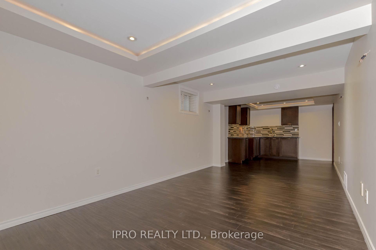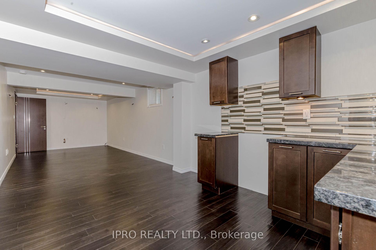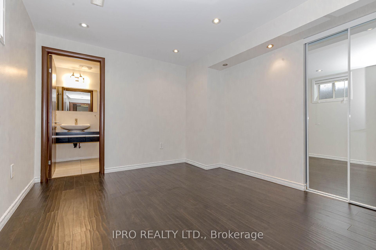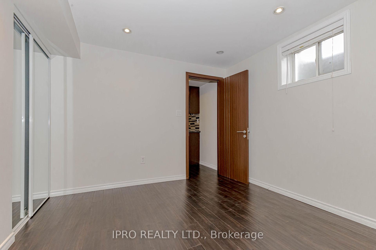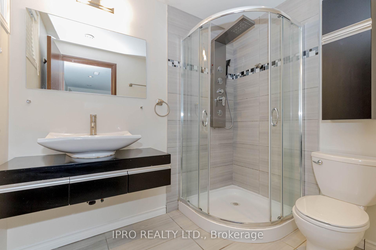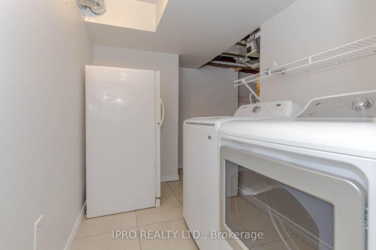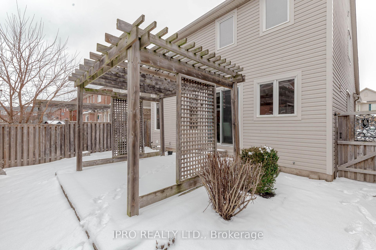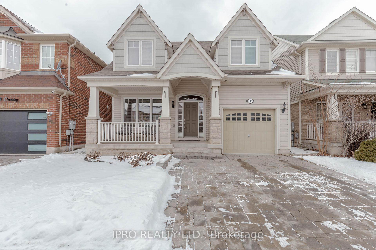$1,159,900
Available - For Sale
Listing ID: W11931566
185 Mcdougall Cross , Milton, L9T 0P7, Ontario
| Elegant & Bright Detached Home in Prime Milton Location This spacious 4+1 bedroom, 4-bathroom home offers a total livable area of 2,452 sqft, including a legal basement. Freshly painted in neutral tones, this home boasts an open-concept layout with 9-ft ceilings on the main floor. Combined living and dining area. Separate family room with a stunning stone feature wall. Kitchen with ample cabinetry, quartz countertops, backsplash, and a breakfast area with walkout access to a fully fenced backyard featuring a pergola. Convenient access door to the garage for added functionality A charming front porch to enjoy outdoor moments. Conveniently located within walking distance to shopping, the recreation center, Milton District Hospital, schools, and public transit. Close to the Milton Education Village, Laurier University, and Conestoga College. Easy access to Hwy 401, GO Bus, and GO Train Station. A truly delightful home in a quiet, sought-after neighborhood. |
| Extras: SS Stove, B/I SS Dishwasher, Washer/Dryer, B/I SS Microwave, SS Fridge, Central Vacuum. All Elf's. Inside Door to Garage, Garage Door Opener. Measurements, Taxes & Information herein are all approximate |
| Price | $1,159,900 |
| Taxes: | $4559.82 |
| DOM | 1 |
| Occupancy by: | Vacant |
| Address: | 185 Mcdougall Cross , Milton, L9T 0P7, Ontario |
| Lot Size: | 36.09 x 80.38 (Feet) |
| Directions/Cross Streets: | Scott and Derry |
| Rooms: | 9 |
| Bedrooms: | 4 |
| Bedrooms +: | 1 |
| Kitchens: | 1 |
| Family Room: | Y |
| Basement: | Finished |
| Approximatly Age: | 16-30 |
| Property Type: | Detached |
| Style: | 2-Storey |
| Exterior: | Vinyl Siding |
| Garage Type: | Attached |
| (Parking/)Drive: | Private |
| Drive Parking Spaces: | 1 |
| Pool: | None |
| Approximatly Age: | 16-30 |
| Approximatly Square Footage: | 2000-2500 |
| Property Features: | Hospital, Park, Public Transit, Rec Centre, School |
| Fireplace/Stove: | N |
| Heat Source: | Gas |
| Heat Type: | Forced Air |
| Central Air Conditioning: | Central Air |
| Central Vac: | Y |
| Sewers: | Sewers |
| Water: | Municipal |
| Utilities-Cable: | A |
| Utilities-Hydro: | A |
| Utilities-Sewers: | A |
| Utilities-Gas: | A |
| Utilities-Municipal Water: | A |
| Utilities-Telephone: | A |
$
%
Years
This calculator is for demonstration purposes only. Always consult a professional
financial advisor before making personal financial decisions.
| Although the information displayed is believed to be accurate, no warranties or representations are made of any kind. |
| IPRO REALTY LTD. |
|
|

Sanjiv & Poonam Puri
Broker
Dir:
647-295-5501
Bus:
905-268-1000
Fax:
905-277-0020
| Virtual Tour | Book Showing | Email a Friend |
Jump To:
At a Glance:
| Type: | Freehold - Detached |
| Area: | Halton |
| Municipality: | Milton |
| Neighbourhood: | 1033 - HA Harrison |
| Style: | 2-Storey |
| Lot Size: | 36.09 x 80.38(Feet) |
| Approximate Age: | 16-30 |
| Tax: | $4,559.82 |
| Beds: | 4+1 |
| Baths: | 4 |
| Fireplace: | N |
| Pool: | None |
Locatin Map:
Payment Calculator:

