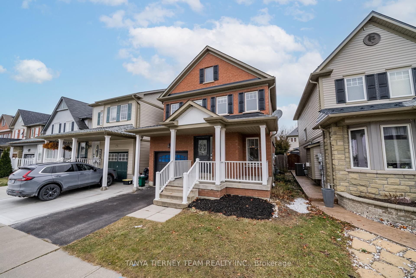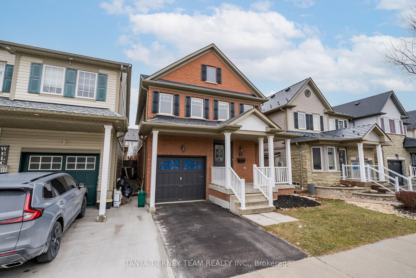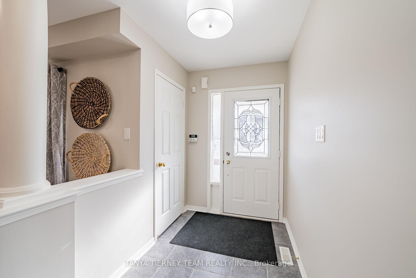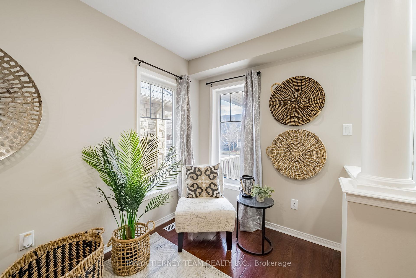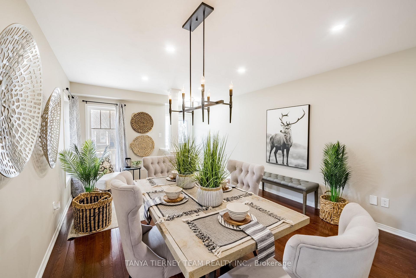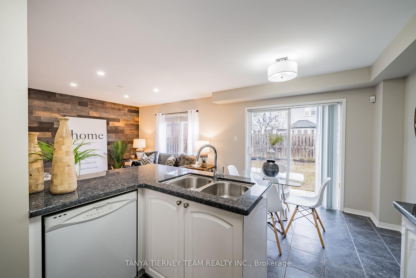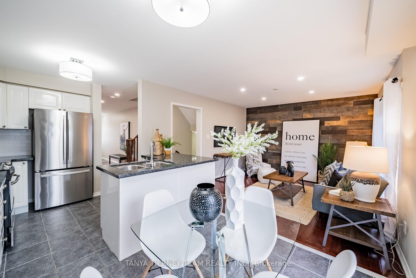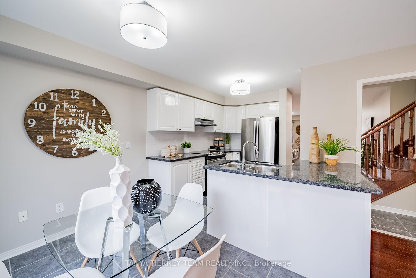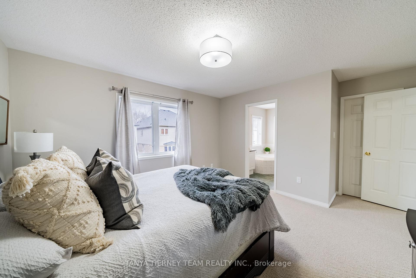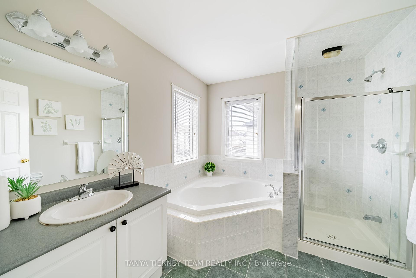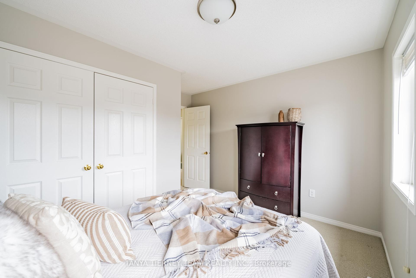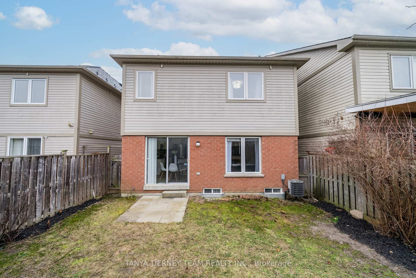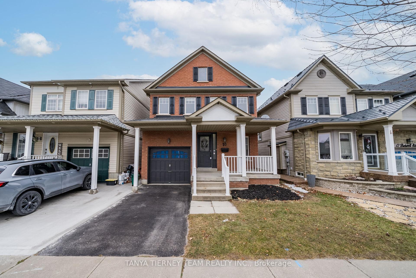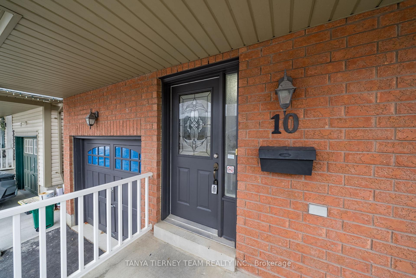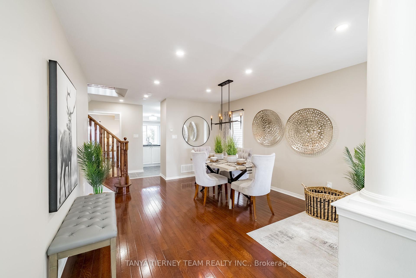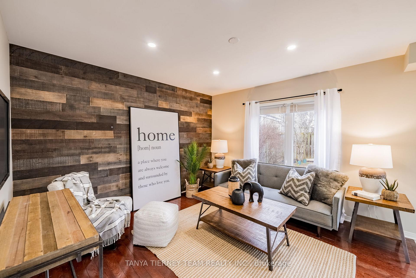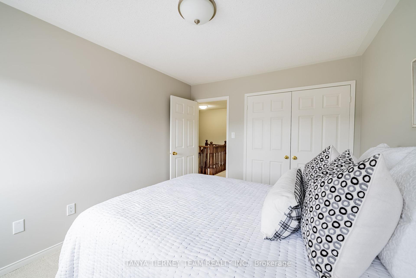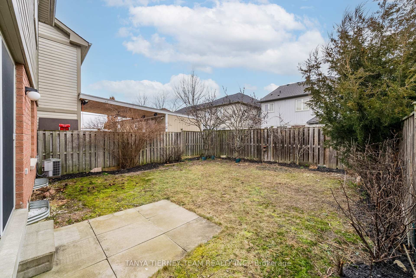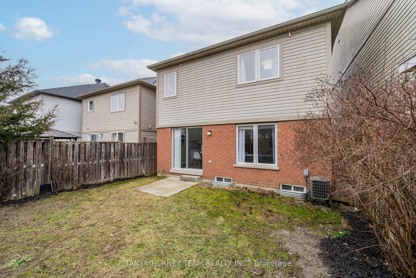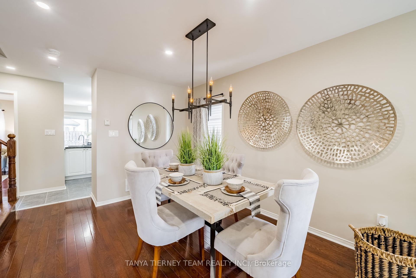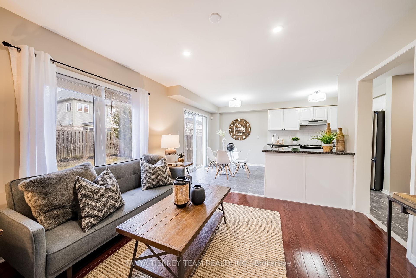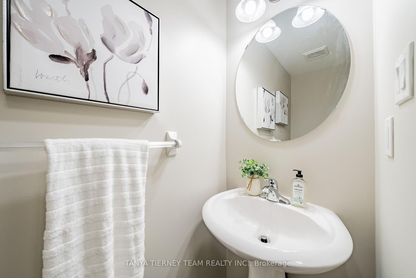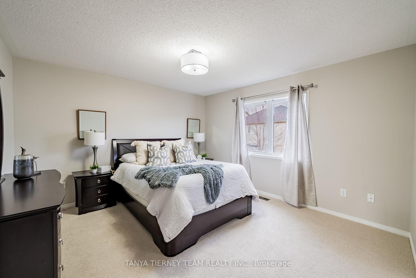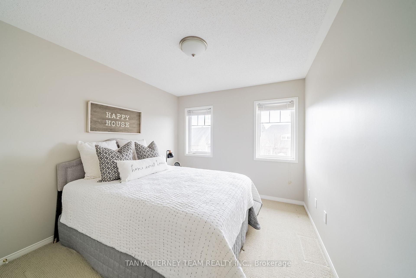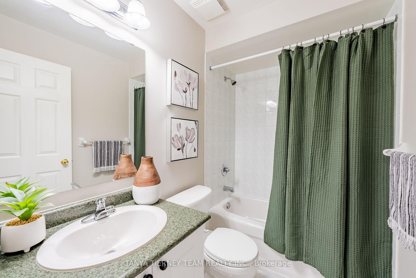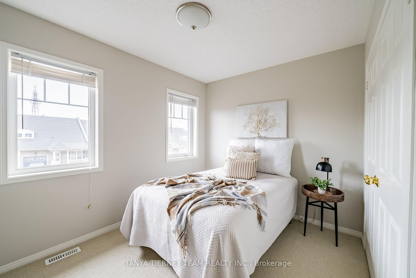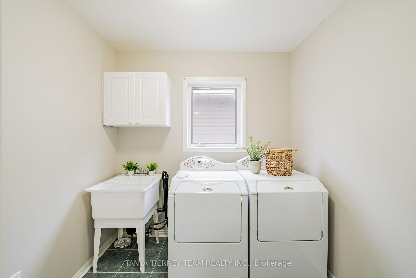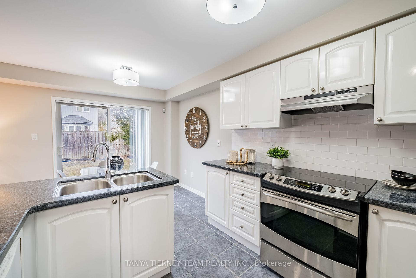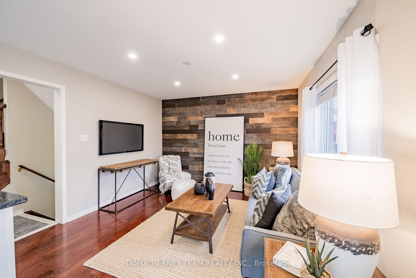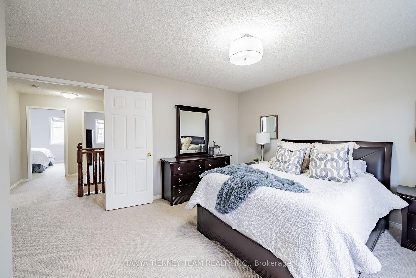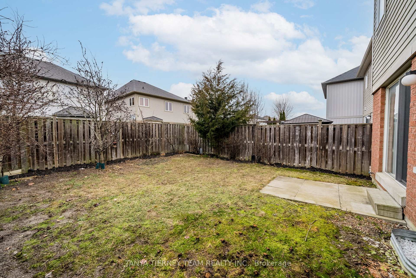$799,900
Available - For Sale
Listing ID: E11892323
10 Burwell St , Whitby, L1R 0B6, Ontario
| Liza built & beautifully upgraded 3 bedroom family home situated in a sought after North Whitby community! No detail has been overlooked from the stunning open concept main floor plan featuring gleaming hardwood floors including staircase, pot lighting & elegant formal dining/living room for holiday entertaining. Updated kitchen boasting granite counters, subway tile backsplash, stainless steel appliances, ample counter space & breakfast area with sliding glass walk-out to the fully fenced backyard. Cozy Hallmark movie nights are perfect in this gorgeous family room with board/batten feature wall & backyard views. Upstairs offers 3 generous bedrooms including the primary retreat with walk-in closet & 4 pc ensuite with relaxing corner soaker tub! Convenient garage access, 2nd floor laundry room, this home has it all & truly exemplifies pride of ownership throughout! Steps to demand schools, McKinney Park including splash pad & rec centre, big box stores & easy hwy 401/412/407 access for commuters! |
| Price | $799,900 |
| Taxes: | $5468.17 |
| Address: | 10 Burwell St , Whitby, L1R 0B6, Ontario |
| Lot Size: | 29.89 x 88.63 (Feet) |
| Acreage: | < .50 |
| Directions/Cross Streets: | Robert Attersley & McKinney Dr |
| Rooms: | 9 |
| Bedrooms: | 3 |
| Bedrooms +: | |
| Kitchens: | 1 |
| Family Room: | Y |
| Basement: | Full, Unfinished |
| Property Type: | Detached |
| Style: | 2-Storey |
| Exterior: | Brick, Vinyl Siding |
| Garage Type: | Built-In |
| (Parking/)Drive: | Private |
| Drive Parking Spaces: | 1 |
| Pool: | None |
| Property Features: | Fenced Yard, Golf, Park, Public Transit, Rec Centre, School |
| Fireplace/Stove: | N |
| Heat Source: | Gas |
| Heat Type: | Forced Air |
| Central Air Conditioning: | Central Air |
| Elevator Lift: | N |
| Sewers: | Sewers |
| Water: | Municipal |
| Utilities-Cable: | A |
| Utilities-Hydro: | Y |
| Utilities-Gas: | Y |
| Utilities-Telephone: | A |
$
%
Years
This calculator is for demonstration purposes only. Always consult a professional
financial advisor before making personal financial decisions.
| Although the information displayed is believed to be accurate, no warranties or representations are made of any kind. |
| TANYA TIERNEY TEAM REALTY INC. |
|
|

Sanjiv & Poonam Puri
Broker
Dir:
647-295-5501
Bus:
905-268-1000
Fax:
905-277-0020
| Virtual Tour | Book Showing | Email a Friend |
Jump To:
At a Glance:
| Type: | Freehold - Detached |
| Area: | Durham |
| Municipality: | Whitby |
| Neighbourhood: | Taunton North |
| Style: | 2-Storey |
| Lot Size: | 29.89 x 88.63(Feet) |
| Tax: | $5,468.17 |
| Beds: | 3 |
| Baths: | 3 |
| Fireplace: | N |
| Pool: | None |
Locatin Map:
Payment Calculator:

