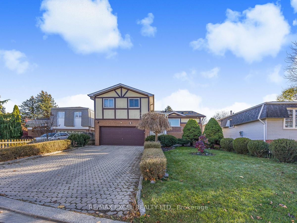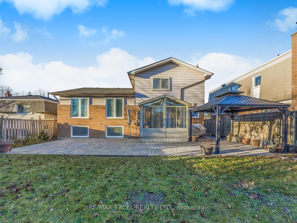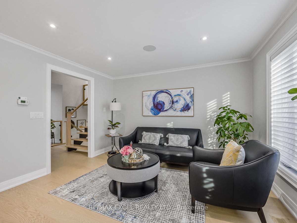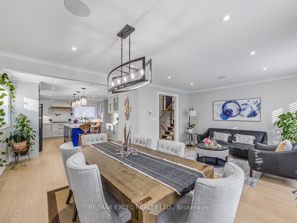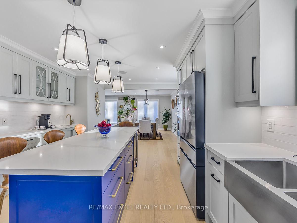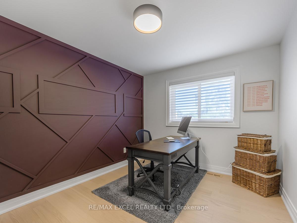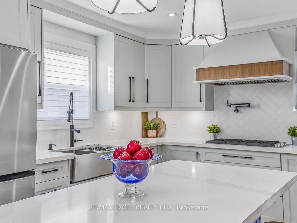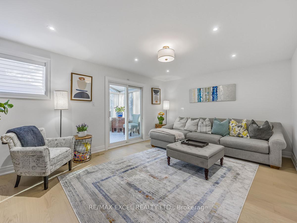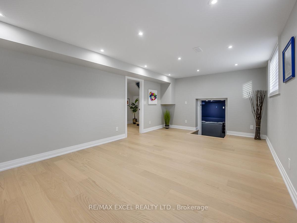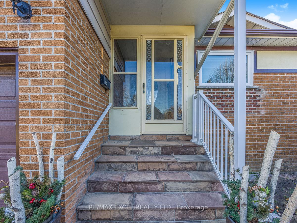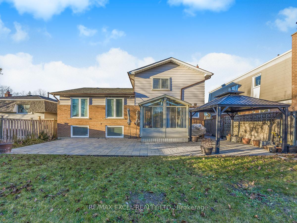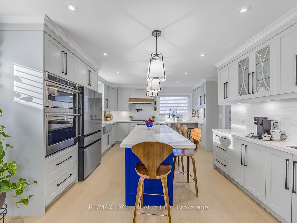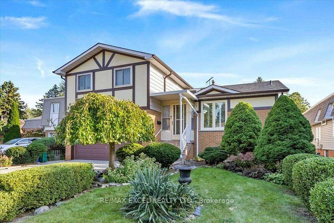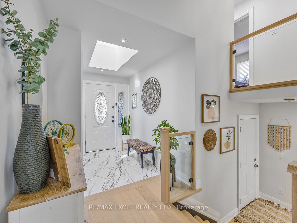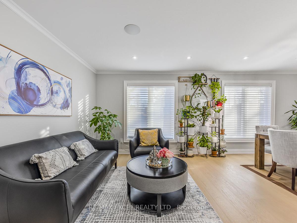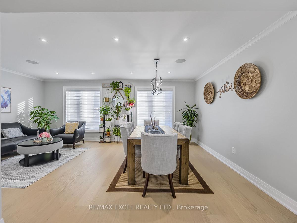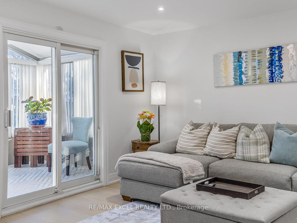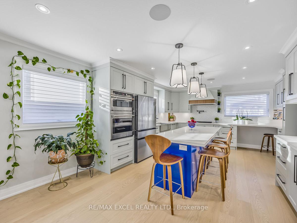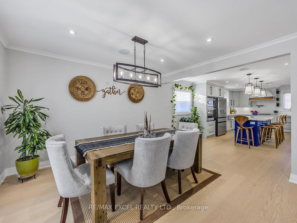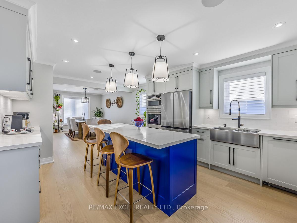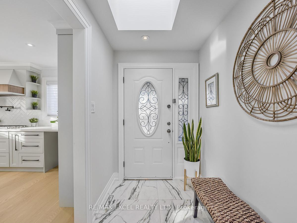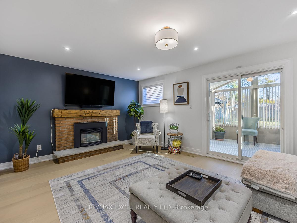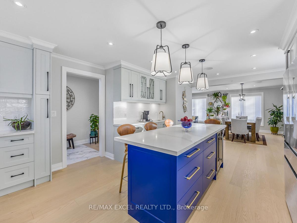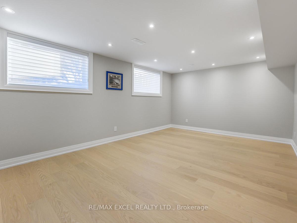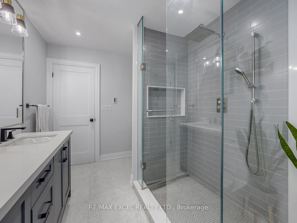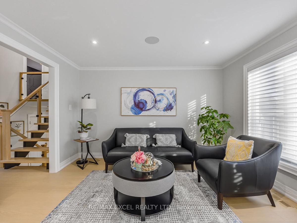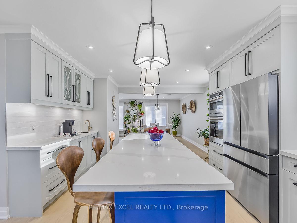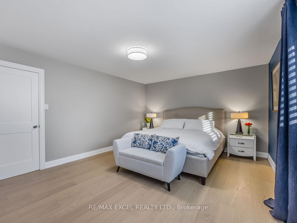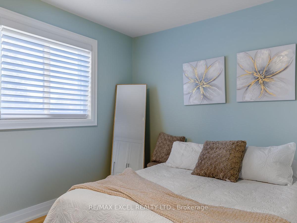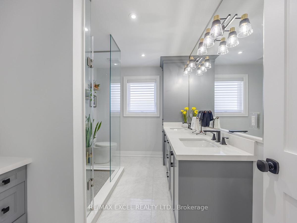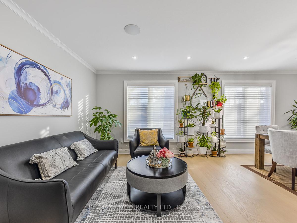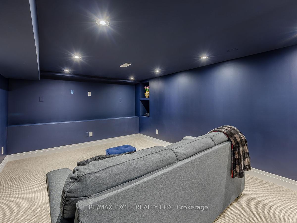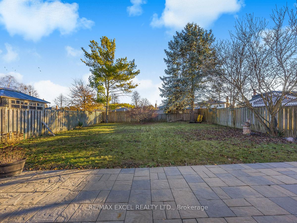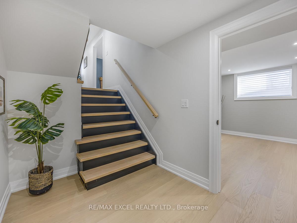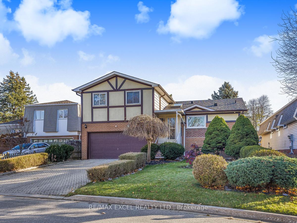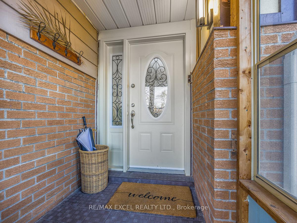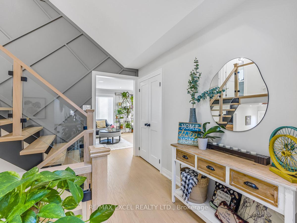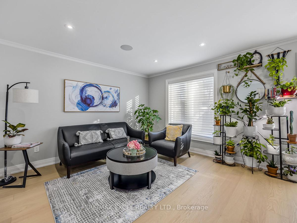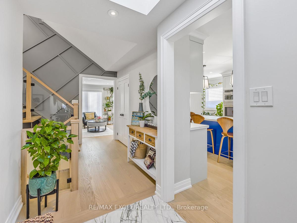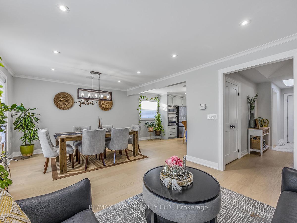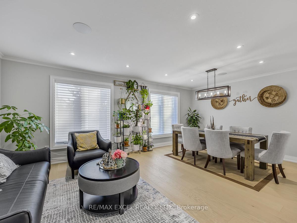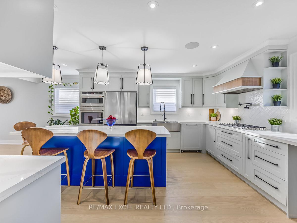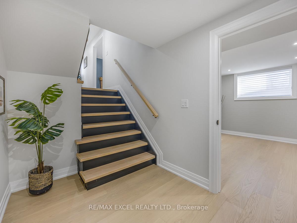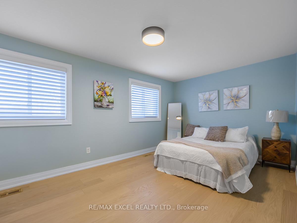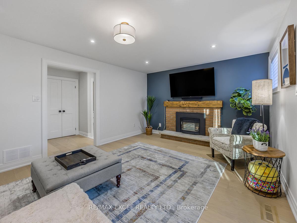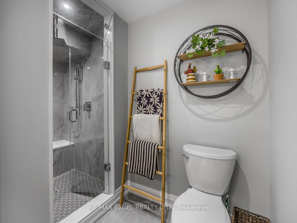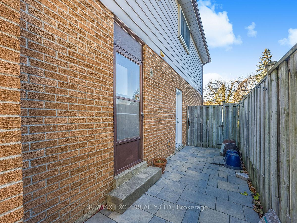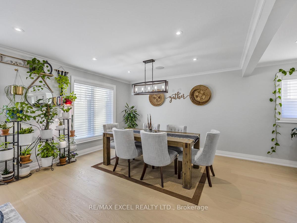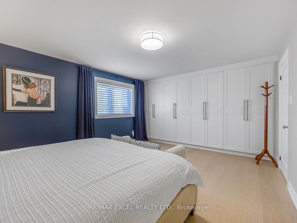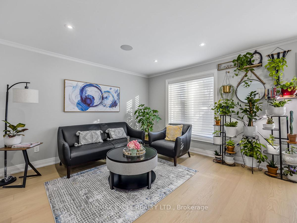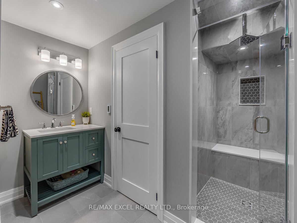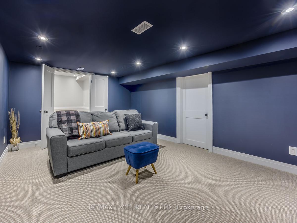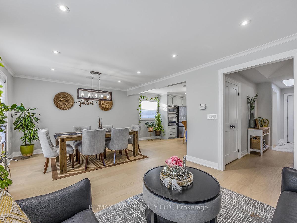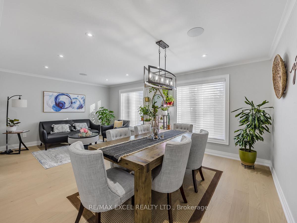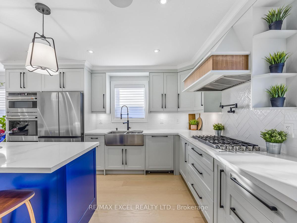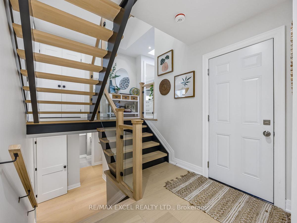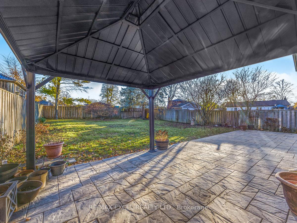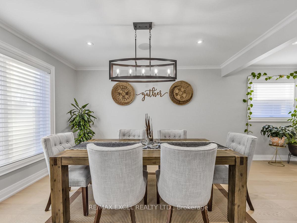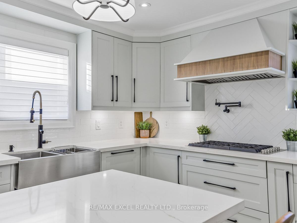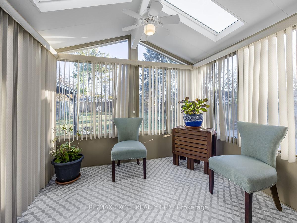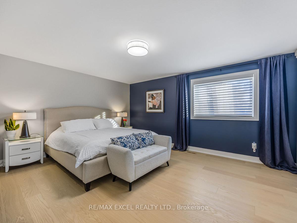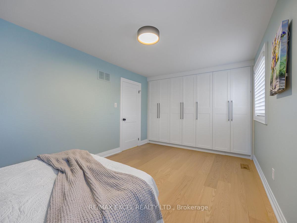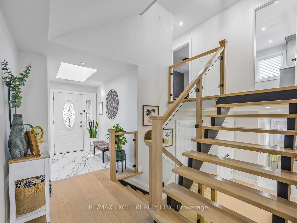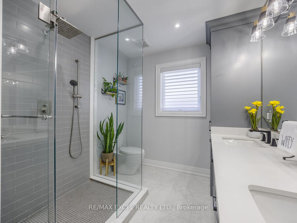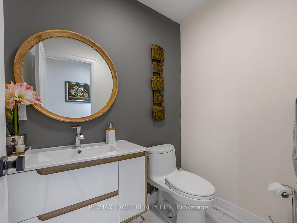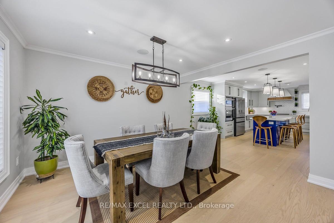$1,280,000
Available - For Sale
Listing ID: E11881740
7 Heda Crt , Whitby, L1N 5Y9, Ontario
| Great Location! Welcome To Your Dream Home! This Stunning Property Has Been Completely Renovated To Offer Modern Comfort And Style In A Quiet Neighborhood. With Spacious and Cozy Bedrooms And Two-Heated Floor Bathrooms. It Is Perfect For Families Seeking Ample Living Space. The New Kitchen With A Modern Island Features A Sleek Design And Ample Storage, Ideal For Both Cooking Enthusiasts And Hosts. The Brand New Appliances and Beautiful Floors Will Immerse You In Luxury. The Solarium Provides Ample Natural Lights And Protects From The Weather While Still Allowing Maximum Sunlight Exposure. The Backyard Is Perfect For Outdoor Living And Entertaining, With Enough Space To Customize And Create Your Own Oasis. Don't Miss The Opportunity To Make This House Your Home. |
| Extras: Stainless Appliances which includes: Fridge, B/I Microwave, B/I Oven, B/I Stove, Mini Bar Fridge,B/I Dishwasher. Clothes Washer & Dryer, Security Camera, All Electric Light & Fixtures Attached To The Property, All Window Blinds. |
| Price | $1,280,000 |
| Taxes: | $5821.78 |
| Address: | 7 Heda Crt , Whitby, L1N 5Y9, Ontario |
| Lot Size: | 51.71 x 145.00 (Feet) |
| Directions/Cross Streets: | Michael Blvd/Heda Crt |
| Rooms: | 8 |
| Rooms +: | 1 |
| Bedrooms: | 3 |
| Bedrooms +: | 1 |
| Kitchens: | 1 |
| Family Room: | Y |
| Basement: | Finished |
| Approximatly Age: | 51-99 |
| Property Type: | Detached |
| Style: | Sidesplit 5 |
| Exterior: | Alum Siding, Brick |
| Garage Type: | Built-In |
| (Parking/)Drive: | Private |
| Drive Parking Spaces: | 2 |
| Pool: | None |
| Approximatly Age: | 51-99 |
| Approximatly Square Footage: | 2500-3000 |
| Fireplace/Stove: | Y |
| Heat Source: | Gas |
| Heat Type: | Forced Air |
| Central Air Conditioning: | Central Air |
| Laundry Level: | Upper |
| Elevator Lift: | N |
| Sewers: | Sewers |
| Water: | Municipal |
| Utilities-Cable: | A |
| Utilities-Hydro: | A |
| Utilities-Gas: | A |
| Utilities-Telephone: | A |
$
%
Years
This calculator is for demonstration purposes only. Always consult a professional
financial advisor before making personal financial decisions.
| Although the information displayed is believed to be accurate, no warranties or representations are made of any kind. |
| RE/MAX EXCEL REALTY LTD. |
|
|

Sanjiv & Poonam Puri
Broker
Dir:
647-295-5501
Bus:
905-268-1000
Fax:
905-277-0020
| Virtual Tour | Book Showing | Email a Friend |
Jump To:
At a Glance:
| Type: | Freehold - Detached |
| Area: | Durham |
| Municipality: | Whitby |
| Neighbourhood: | Lynde Creek |
| Style: | Sidesplit 5 |
| Lot Size: | 51.71 x 145.00(Feet) |
| Approximate Age: | 51-99 |
| Tax: | $5,821.78 |
| Beds: | 3+1 |
| Baths: | 3 |
| Fireplace: | Y |
| Pool: | None |
Locatin Map:
Payment Calculator:

