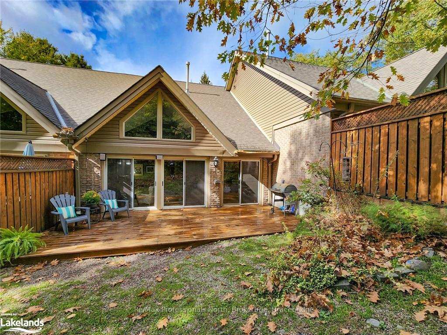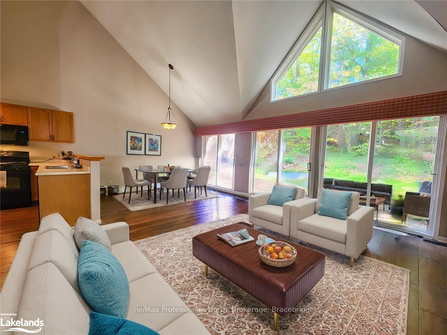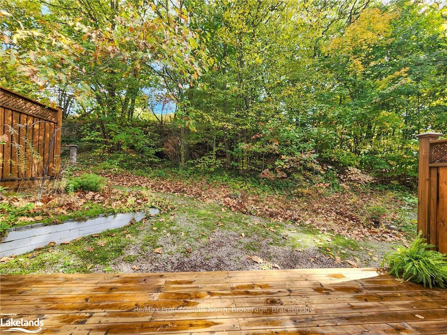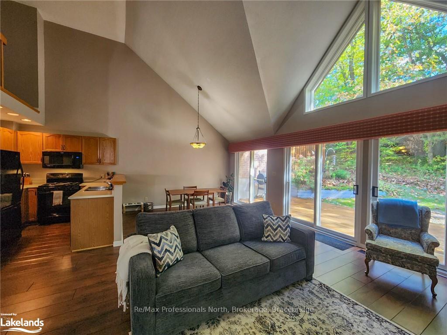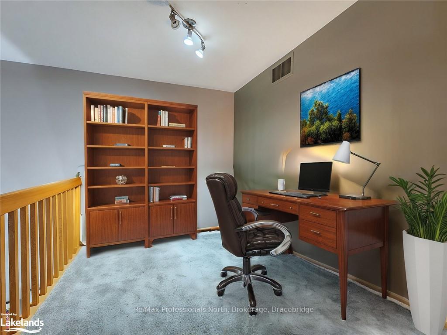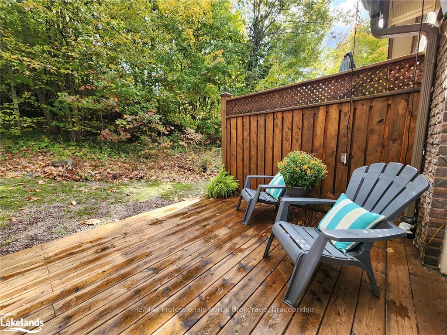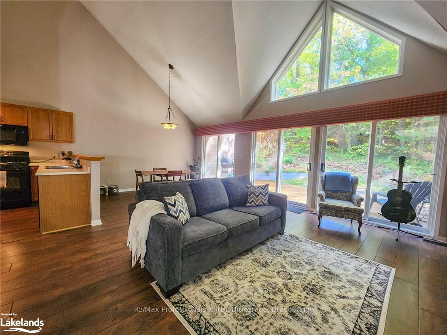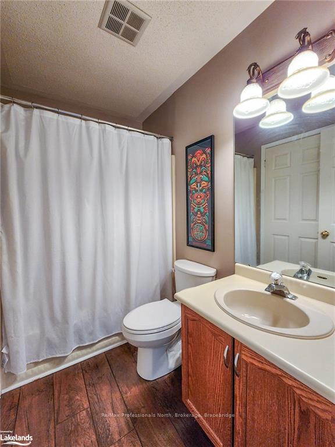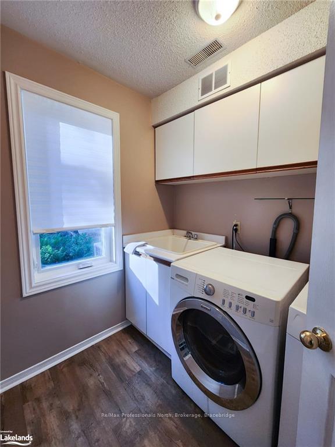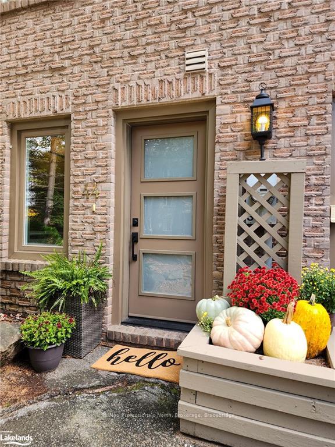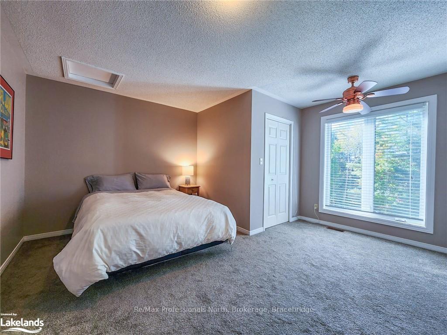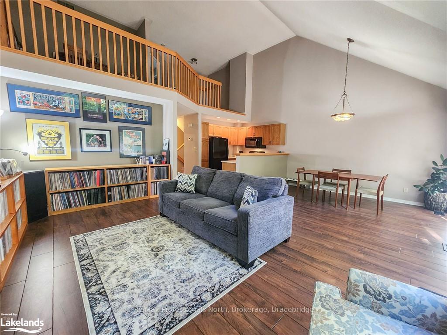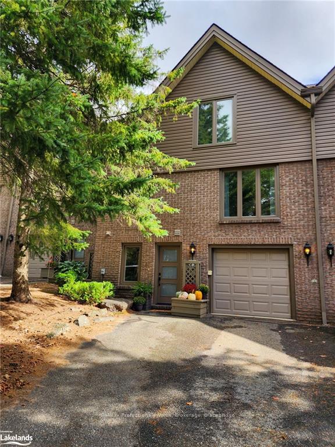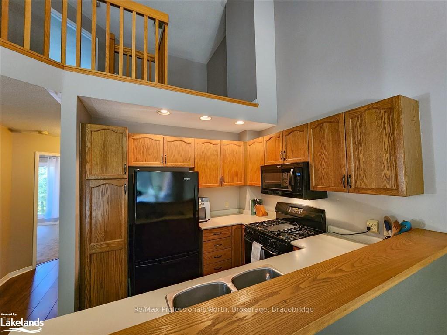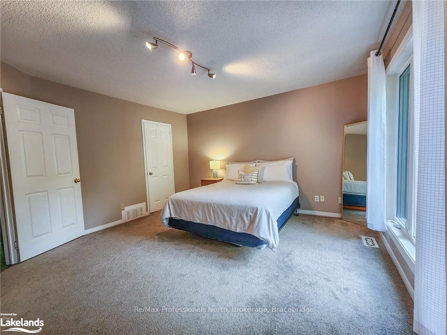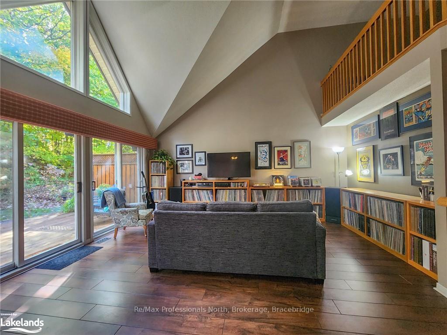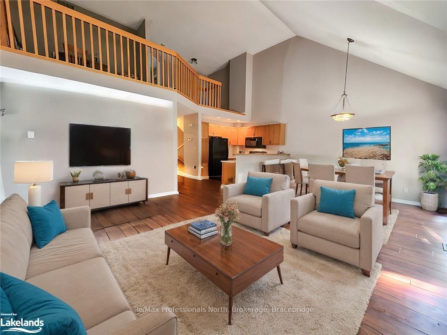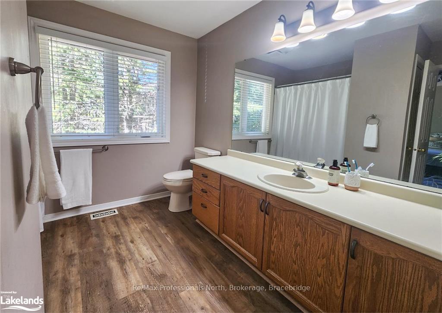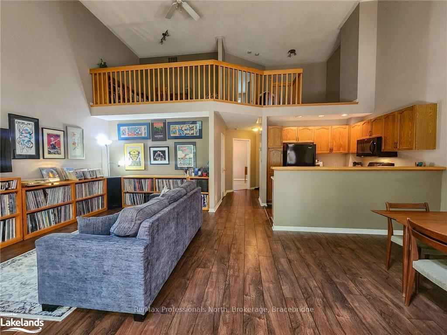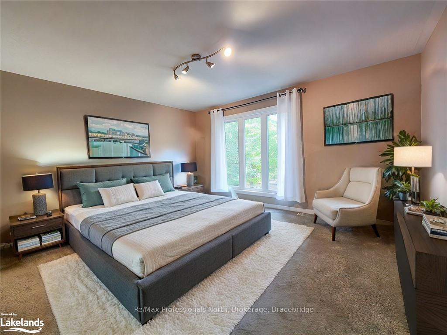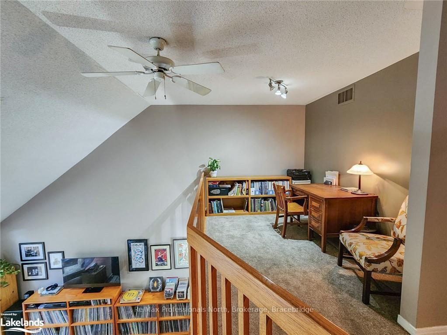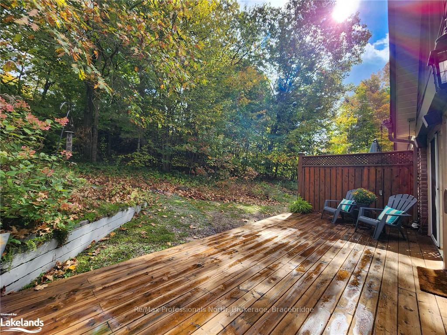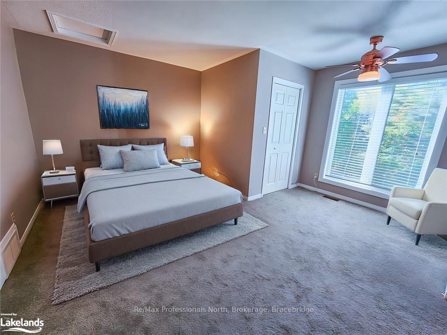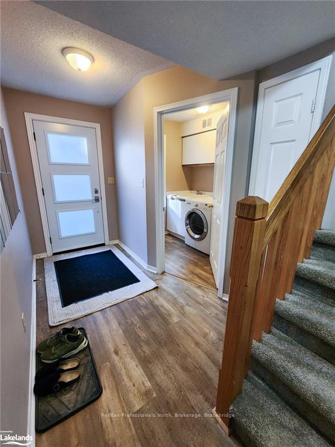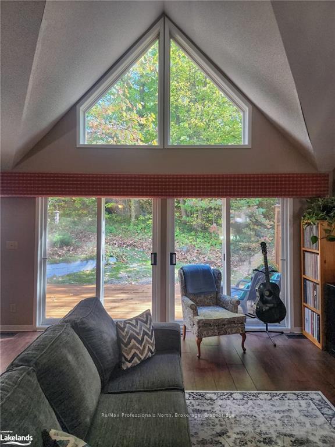$530,000
Available - For Sale
Listing ID: X11823211
44 FAIRWAYS Crt , Bracebridge, P1L 1C6, Ontario
| Perfectly nestled in mature landscaping, and tucked against the backdrop of South Muskoka Golf Club, you'll delight in this small enclave of upscale townhomes known as The Fairways. You'll feel removed from the hustle and bustle of the Town, but will enjoy the close proximity to downtown Bracebridge, including healthcare, places of worship and retail therapy. Inside the unit, you might forget you're in a townhome. From the expansive vaulted ceiling, the open concept, the use of numerous windows and 3 sets of sliding doors, you'll enjoy Muskoka's beauty from the inside looking out. Boasting 2 oversized bedrooms, a loft, storage room, 2.5 bathrooms, unobstructed backyard views, expansive deck and privacy, the layout of this unit is ideal for empty nesters, professionals and retirees. Exterior maintenance, including snow removal from pathway, driveway and deck is included. New windows in 2022. This is a well managed complex, with rare turnover (this unit was the last sale in 2018). |
| Price | $530,000 |
| Taxes: | $3017.17 |
| Assessment: | $218000 |
| Assessment Year: | 2024 |
| Maintenance Fee: | 840.00 |
| Address: | 44 FAIRWAYS Crt , Bracebridge, P1L 1C6, Ontario |
| Province/State: | Ontario |
| Condo Corporation No | Unkno |
| Level | Cal |
| Unit No | Call |
| Directions/Cross Streets: | Manitoba St to Fairways Court to #44, SOP |
| Rooms: | 9 |
| Rooms +: | 0 |
| Bedrooms: | 2 |
| Bedrooms +: | 0 |
| Kitchens: | 1 |
| Kitchens +: | 0 |
| Basement: | None |
| Approximatly Age: | 31-50 |
| Property Type: | Condo Townhouse |
| Style: | 3-Storey |
| Exterior: | Brick, Vinyl Siding |
| Garage Type: | Attached |
| Garage(/Parking)Space: | 1.00 |
| Drive Parking Spaces: | 2 |
| Exposure: | E |
| Balcony: | None |
| Locker: | None |
| Pet Permited: | Restrict |
| Approximatly Age: | 31-50 |
| Approximatly Square Footage: | 1600-1799 |
| Property Features: | Golf, Hospital |
| Maintenance: | 840.00 |
| Common Elements Included: | Y |
| Parking Included: | Y |
| Fireplace/Stove: | N |
| Heat Source: | Gas |
| Heat Type: | Forced Air |
| Central Air Conditioning: | Central Air |
| Elevator Lift: | N |
$
%
Years
This calculator is for demonstration purposes only. Always consult a professional
financial advisor before making personal financial decisions.
| Although the information displayed is believed to be accurate, no warranties or representations are made of any kind. |
| Re/Max Professionals North, Brokerage, Bracebridge |
|
|

Sanjiv & Poonam Puri
Broker
Dir:
647-295-5501
Bus:
905-268-1000
Fax:
905-277-0020
| Book Showing | Email a Friend |
Jump To:
At a Glance:
| Type: | Condo - Condo Townhouse |
| Area: | Muskoka |
| Municipality: | Bracebridge |
| Neighbourhood: | Macaulay |
| Style: | 3-Storey |
| Approximate Age: | 31-50 |
| Tax: | $3,017.17 |
| Maintenance Fee: | $840 |
| Beds: | 2 |
| Baths: | 3 |
| Garage: | 1 |
| Fireplace: | N |
Locatin Map:
Payment Calculator:

