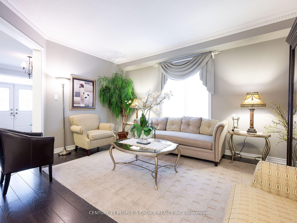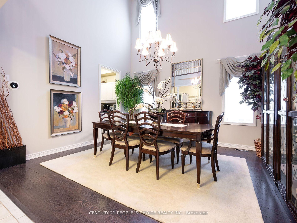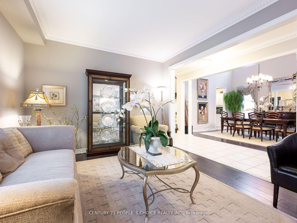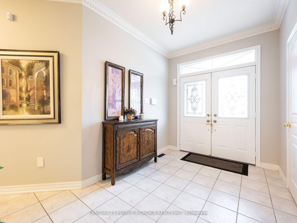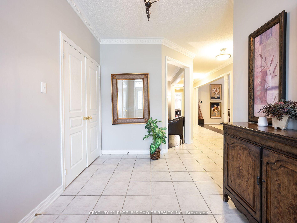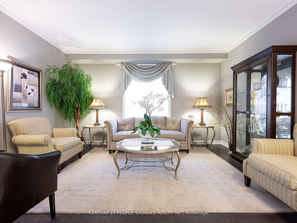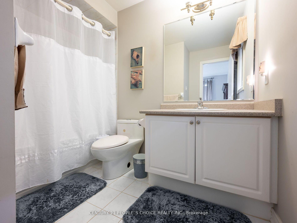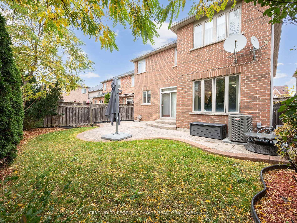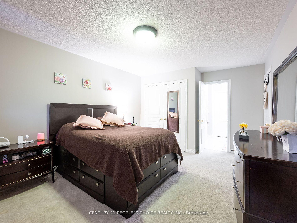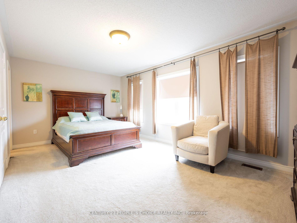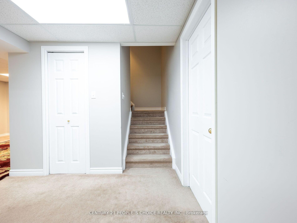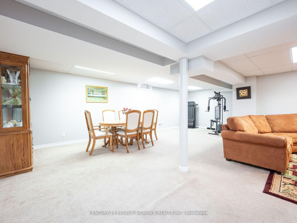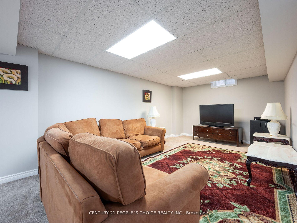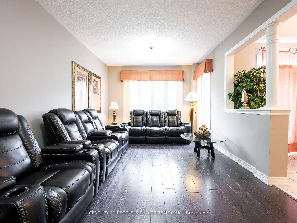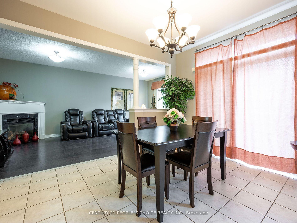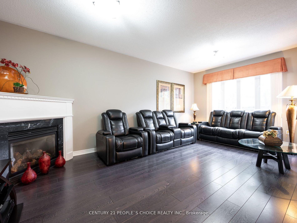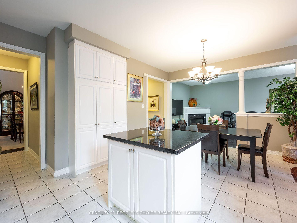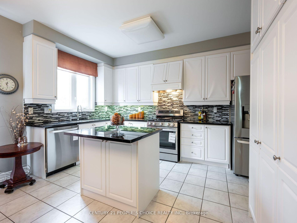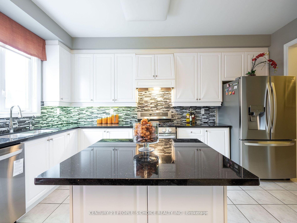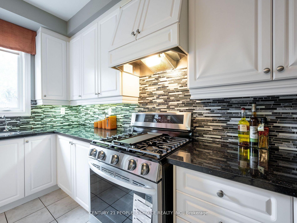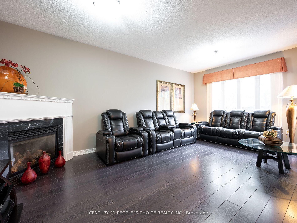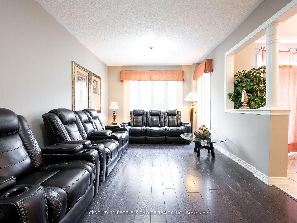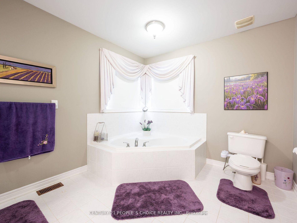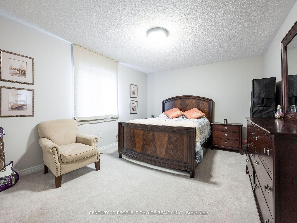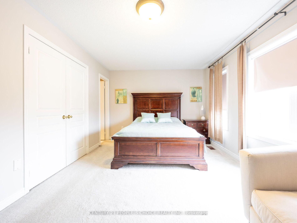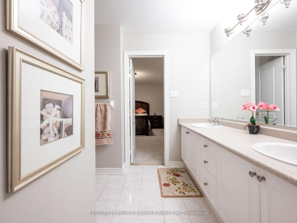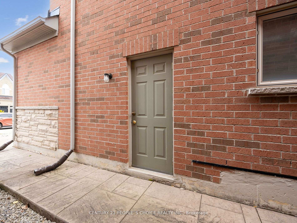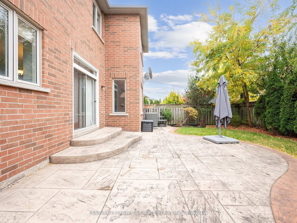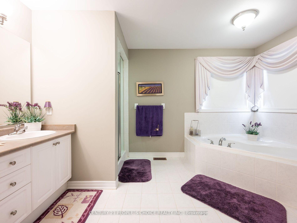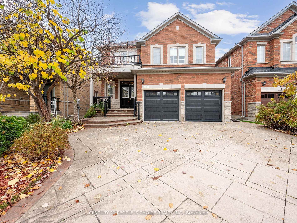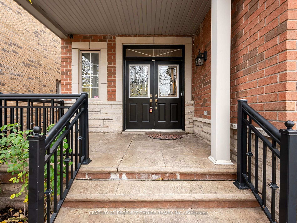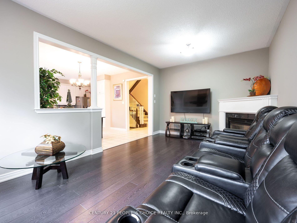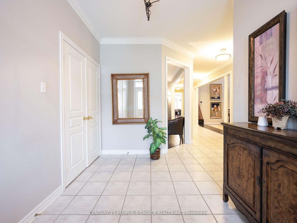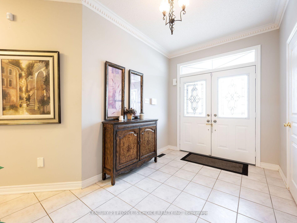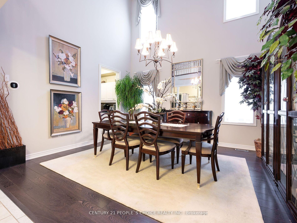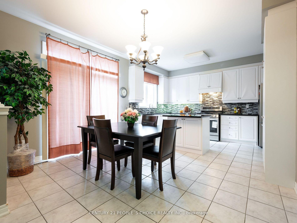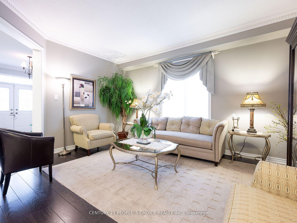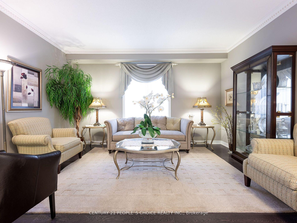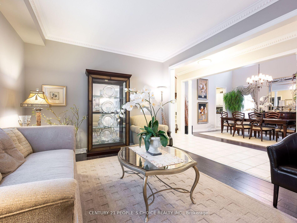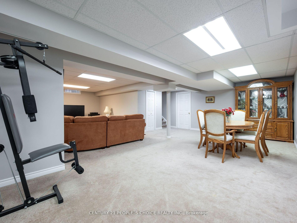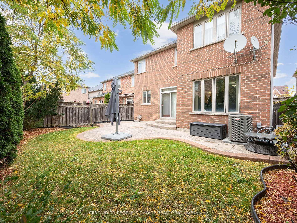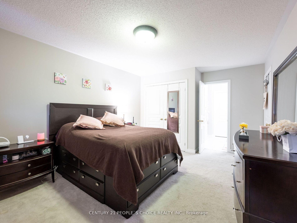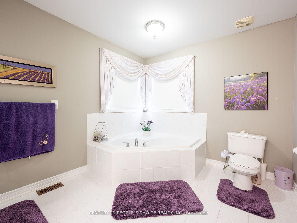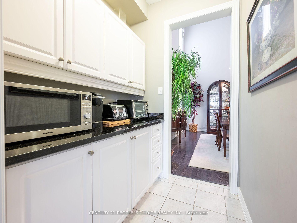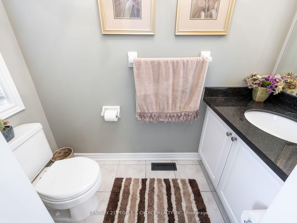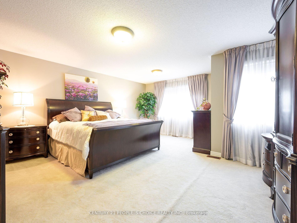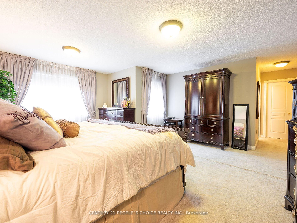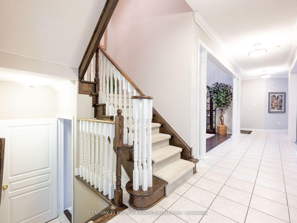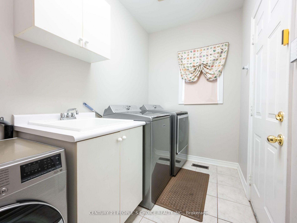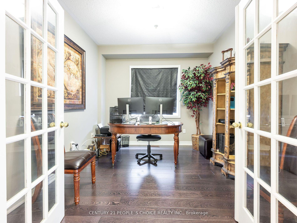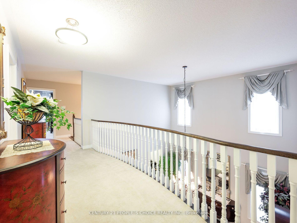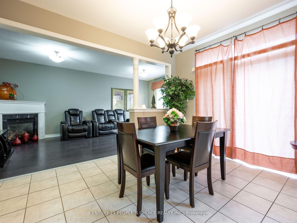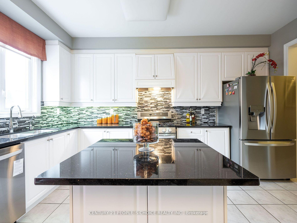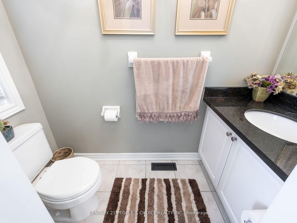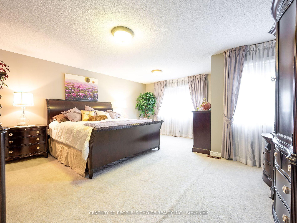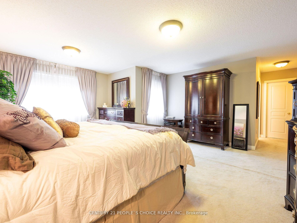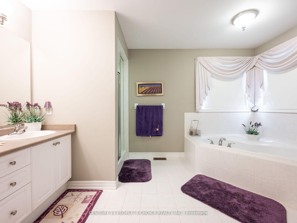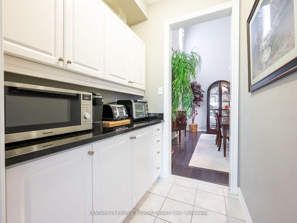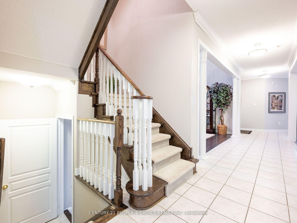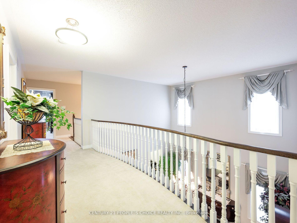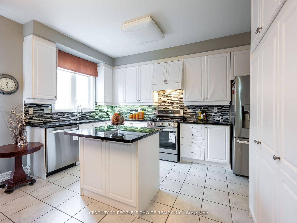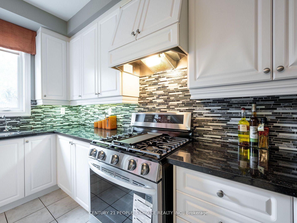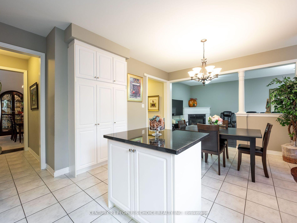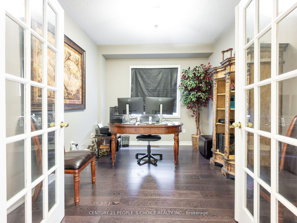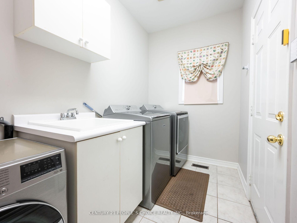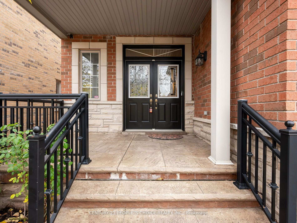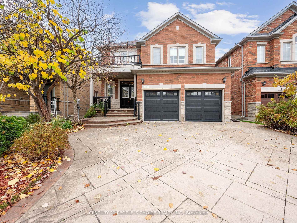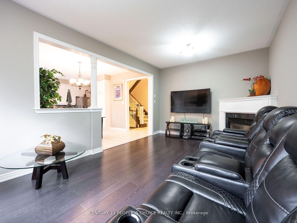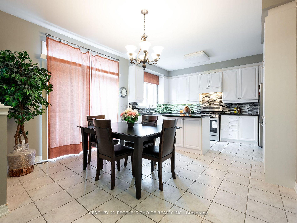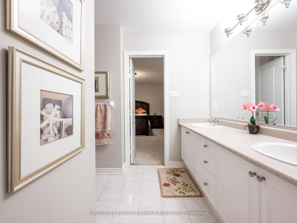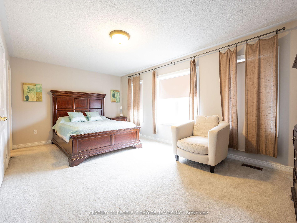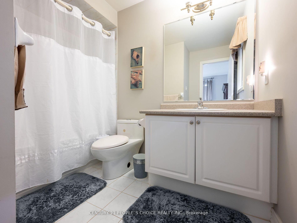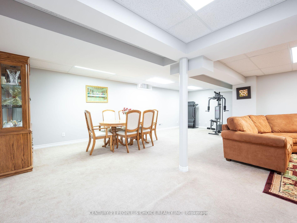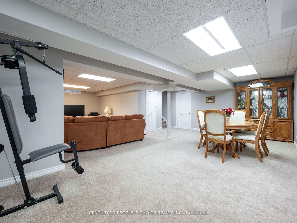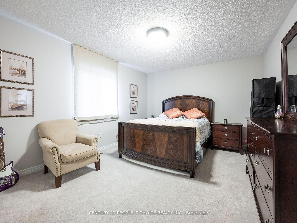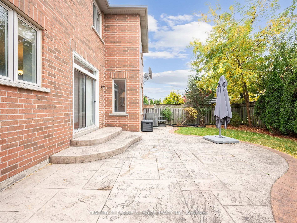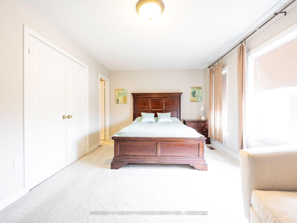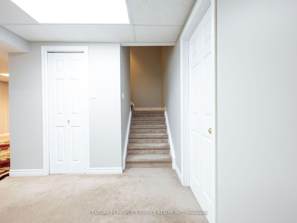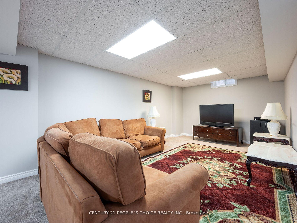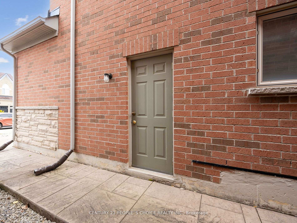$1,999,999
Available - For Sale
Listing ID: W10442519
5178 Churchill Meadows Blvd , Mississauga, L5M 8B6, Ontario
| Immaculate Detached ((4 Bdrm + Den W/ 3 Full Washrooms on 2nd level)) ((Finished Bsmt)) 1 year New Roof// 9 Months New Garage & Front Door// Double Door Entry// Main Floor Office w/ French Doors// Hard wood Floor thru-out Main Floor// Separate Living & Dining// 9 Ft Ceiling on Main + Oak Stairs + Open to above Dining + Crown Mouldings// Large Family w/ Fireplace// Large Kitchen w/ Breakfast Area + Quartz Counter + Centre Island + Backsplash + New S/S Appliances + Butler's Pantry + W/O to yard// Large Master Bdrm w/ 5 Pcs Ensuite + Large W/I Closet + Sitting Area + His/her Sink// 2nd & 3rd Bdrm attached to Jack-n-Jill 5 Pcs Washroom// 4th Bdrm w/ 4 Pcs Ensuite// All good size Bdrms// Access to Garage// Fenced Yard// Professionally Landscaped// Stamped Concrete on Driveway, Backyard & Both sides// Close to Erin Mills Town Centre, Credit Valley Hospital, top-rated schools, Grocery, Transit, Parks, easy access to major highways 403/401/407 & All other amenities// |
| Extras: 2 Months New LG S/S Fridge, Stove, B/I Dishwasher. Samsung Washer, Dryer, All Elfs, all existing chandeliers & existing window coverings, All Msmt & Tax Provided by Seller Deemed to be Correct, but Buyer Verify. |
| Price | $1,999,999 |
| Taxes: | $9173.03 |
| Address: | 5178 Churchill Meadows Blvd , Mississauga, L5M 8B6, Ontario |
| Lot Size: | 40.35 x 120.45 (Feet) |
| Directions/Cross Streets: | 10th Line/Erin Centre |
| Rooms: | 10 |
| Rooms +: | 2 |
| Bedrooms: | 4 |
| Bedrooms +: | |
| Kitchens: | 1 |
| Family Room: | Y |
| Basement: | Finished |
| Property Type: | Detached |
| Style: | 2-Storey |
| Exterior: | Brick, Stone |
| Garage Type: | Attached |
| (Parking/)Drive: | Private |
| Drive Parking Spaces: | 6 |
| Pool: | None |
| Approximatly Square Footage: | 3500-5000 |
| Property Features: | Fenced Yard, Other, Park, Public Transit, School |
| Fireplace/Stove: | Y |
| Heat Source: | Gas |
| Heat Type: | Forced Air |
| Central Air Conditioning: | Central Air |
| Laundry Level: | Main |
| Sewers: | Sewers |
| Water: | Municipal |
$
%
Years
This calculator is for demonstration purposes only. Always consult a professional
financial advisor before making personal financial decisions.
| Although the information displayed is believed to be accurate, no warranties or representations are made of any kind. |
| CENTURY 21 PEOPLE`S CHOICE REALTY INC. |
|
|

Sanjiv & Poonam Puri
Broker
Dir:
647-295-5501
Bus:
905-268-1000
Fax:
905-277-0020
| Virtual Tour | Book Showing | Email a Friend |
Jump To:
At a Glance:
| Type: | Freehold - Detached |
| Area: | Peel |
| Municipality: | Mississauga |
| Neighbourhood: | Churchill Meadows |
| Style: | 2-Storey |
| Lot Size: | 40.35 x 120.45(Feet) |
| Tax: | $9,173.03 |
| Beds: | 4 |
| Baths: | 4 |
| Fireplace: | Y |
| Pool: | None |
Locatin Map:
Payment Calculator:

