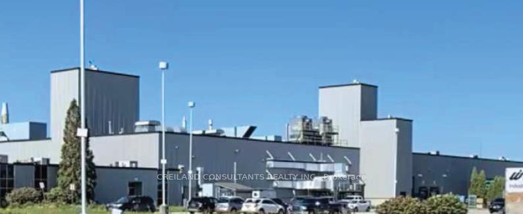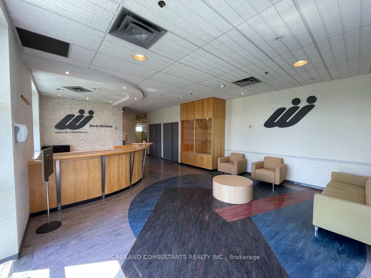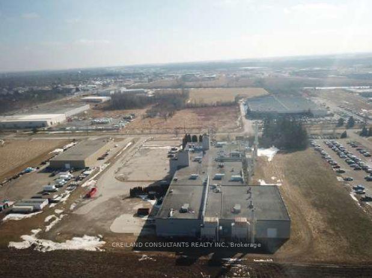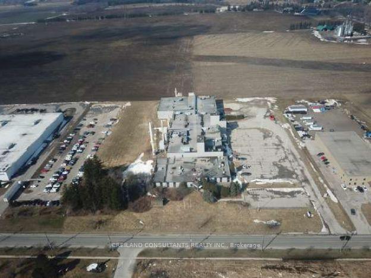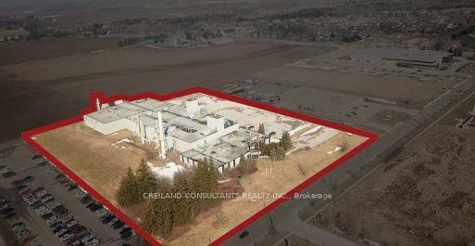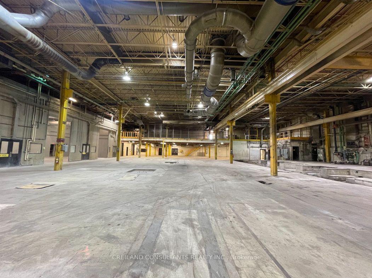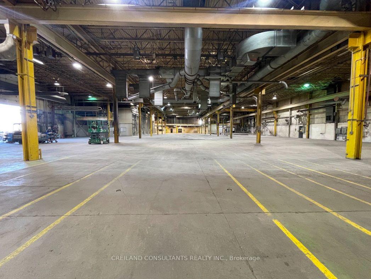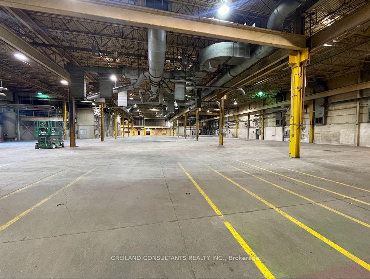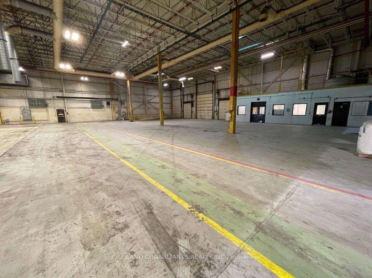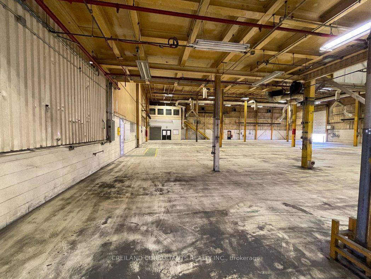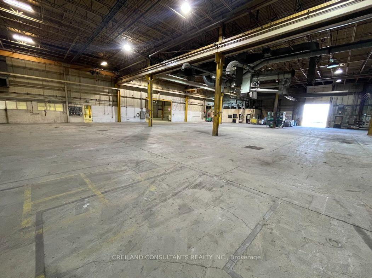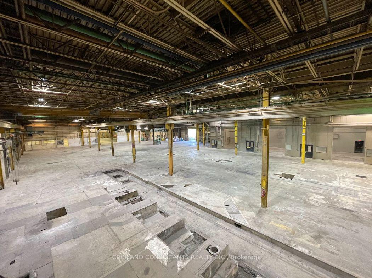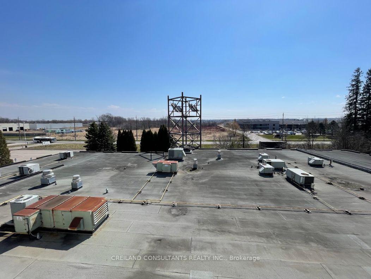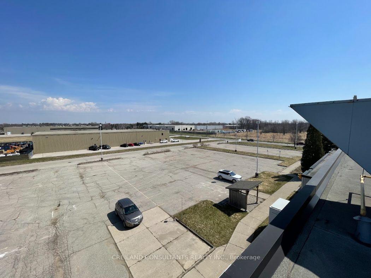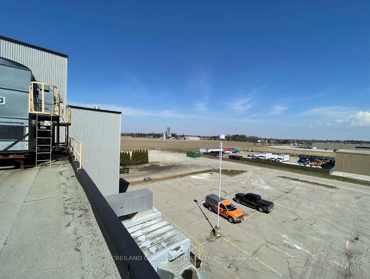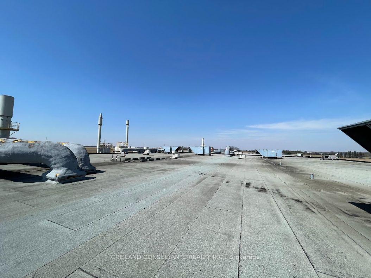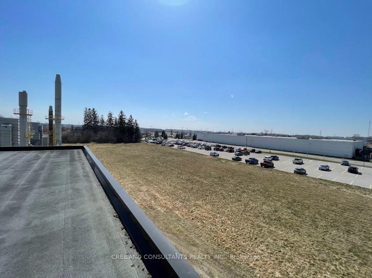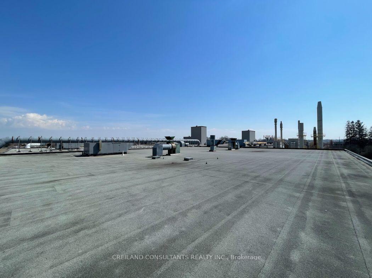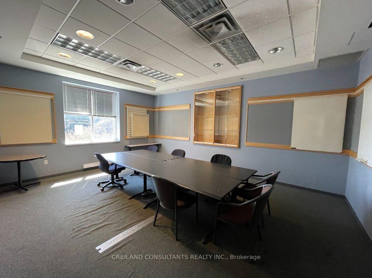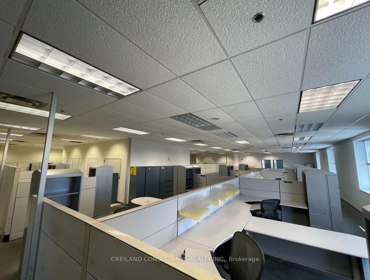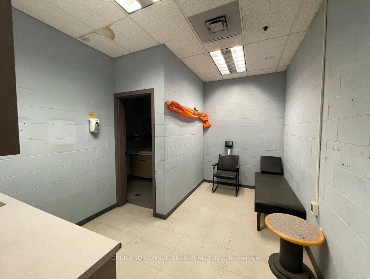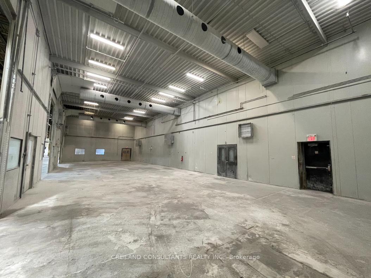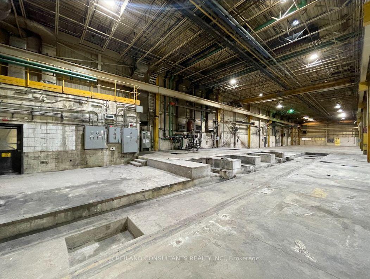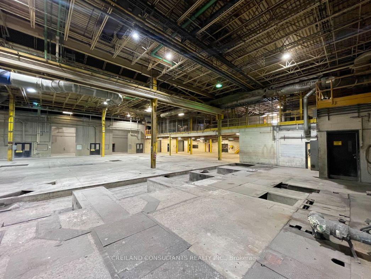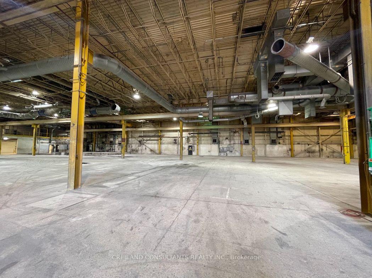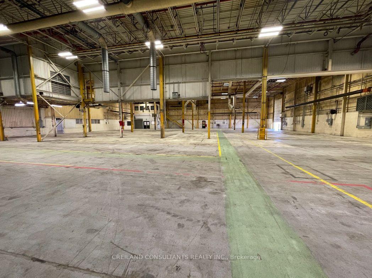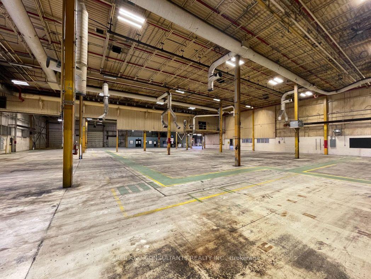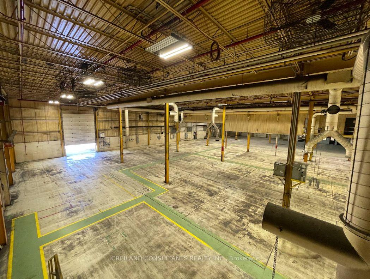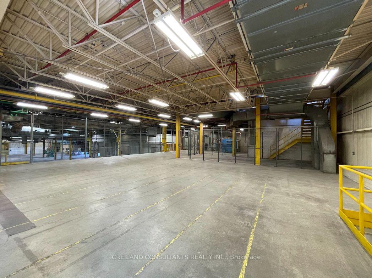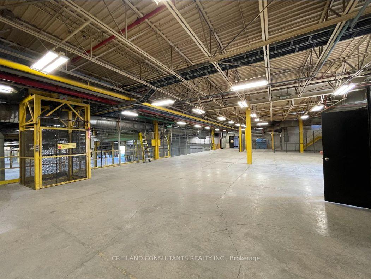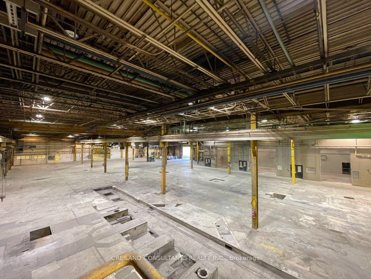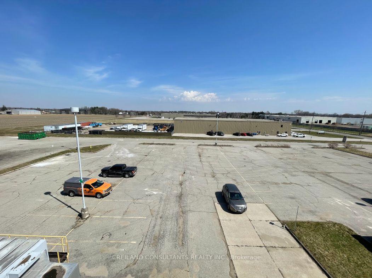$10,950,000
Available - For Sale
Listing ID: X8246240
130 Wright Blvd , Stratford, N4Z 1H3, Ontario
| An excellent opportunity for investors to acquire an industrial manufacturing building consisting of 79,500 sf on 8.03 acres in the automotive hub of Stratford, Ontario. The property is zoned Prime Industrial Area (I1), allowing for a broad range of heavy industrial uses. The building consists of 4 truck levels and 4 drive-in doors with high ceiling heights ranging from 25 ft to the underside up to 28 ft to the roof deck. Located just 3 kilometres away from the Downtown Stratford Business Area, Highway #8 and quick access to public transportation are available at your doorstep. The property is vacant and possession can be made available as soon as possible. |
| Extras: Closely situated to public transit bus services. Ample parking is available. Signage available facing Wright Blvd. with easy access for trucks and vehicles *Legal Description PT LOT 3 CONCESSION 3 DOWNIE PARTS 4 & 5 44R2196 ; STRATFORD |
| Price | $10,950,000 |
| Taxes: | $141600.00 |
| Tax Type: | Annual |
| Occupancy by: | Vacant |
| Address: | 130 Wright Blvd , Stratford, N4Z 1H3, Ontario |
| Postal Code: | N4Z 1H3 |
| Province/State: | Ontario |
| Legal Description: | PT LOT 3 CONCESSION 3 DOWNIE PARTS 4 & 5 |
| Lot Size: | 538.81 x 652.10 (Feet) |
| Directions/Cross Streets: | Wright Blvd/Lorne Ave W |
| Category: | Free Standing |
| Use: | Factory/Manufacturing |
| Building Percentage: | Y |
| Total Area: | 79500.00 |
| Total Area Code: | Sq Ft |
| Office/Appartment Area: | 17500 |
| Office/Appartment Area Code: | Sq Ft |
| Industrial Area: | 62000 |
| Office/Appartment Area Code: | Sq Ft |
| Retail Area: | 0 |
| Retail Area Code: | Sq Ft |
| Area Influences: | Major Highway Public Transit |
| Approximatly Age: | 16-30 |
| Sprinklers: | Y |
| Rail: | N |
| Clear Height Feet: | 25 |
| Truck Level Shipping Doors #: | 4 |
| Double Man Shipping Doors #: | 1 |
| Drive-In Level Shipping Doors #: | 4 |
| Grade Level Shipping Doors #: | 4 |
| Heat Type: | Gas Forced Air Open |
| Central Air Conditioning: | Part |
| Elevator Lift: | Freight |
| Water: | Municipal |
$
%
Years
This calculator is for demonstration purposes only. Always consult a professional
financial advisor before making personal financial decisions.
| Although the information displayed is believed to be accurate, no warranties or representations are made of any kind. |
| CREILAND CONSULTANTS REALTY INC. |
|
|

Sanjiv & Poonam Puri
Broker
Dir:
647-295-5501
Bus:
905-268-1000
Fax:
905-277-0020
| Virtual Tour | Book Showing | Email a Friend |
Jump To:
At a Glance:
| Type: | Com - Industrial |
| Area: | Perth |
| Municipality: | Stratford |
| Lot Size: | 538.81 x 652.10(Feet) |
| Approximate Age: | 16-30 |
| Tax: | $141,600 |
Locatin Map:
Payment Calculator:

