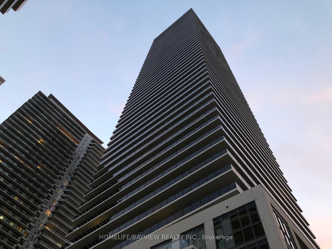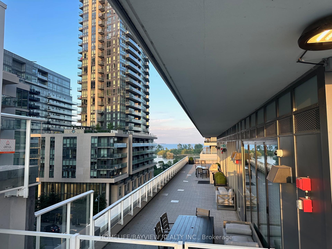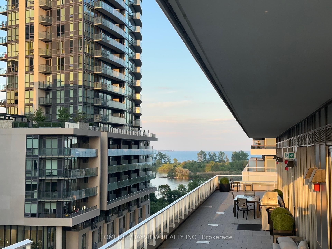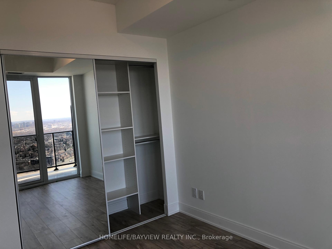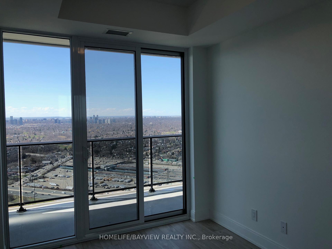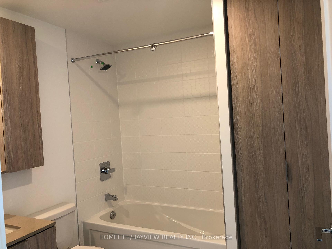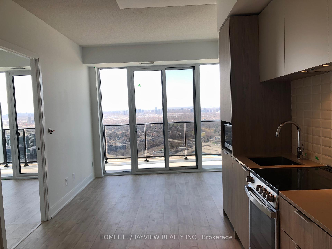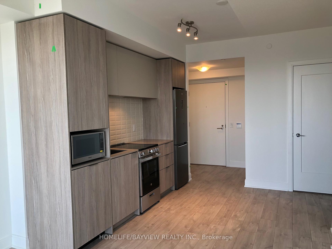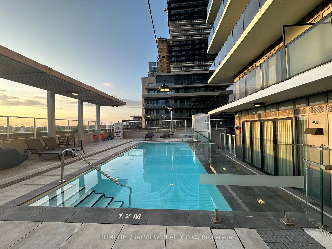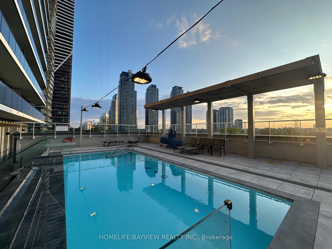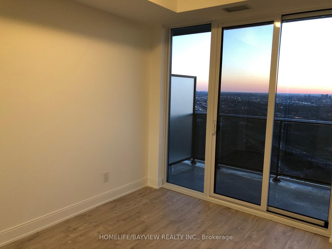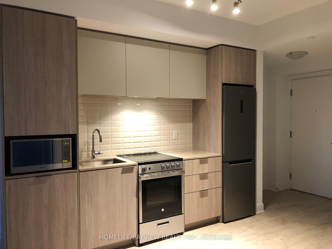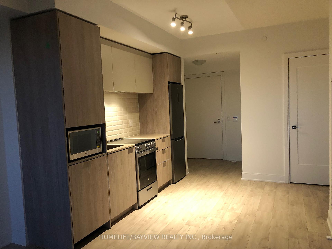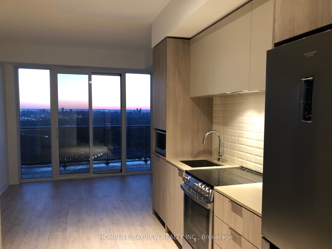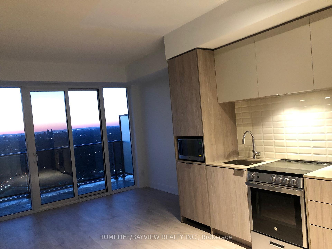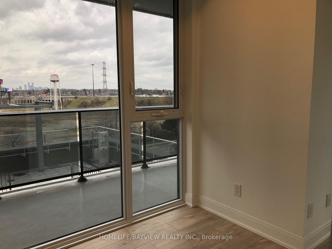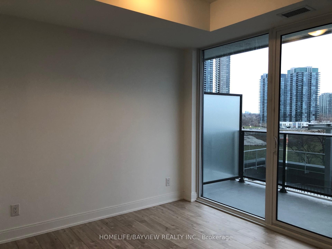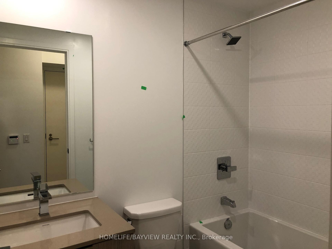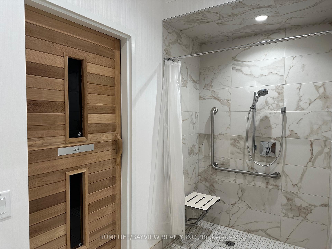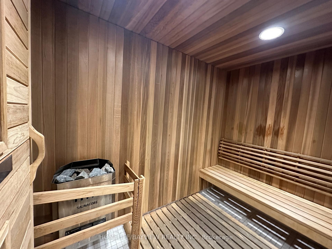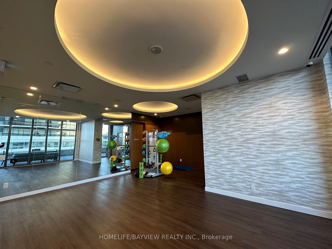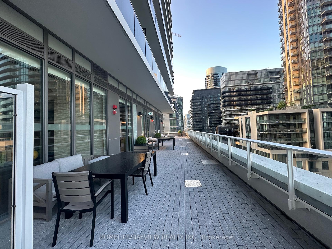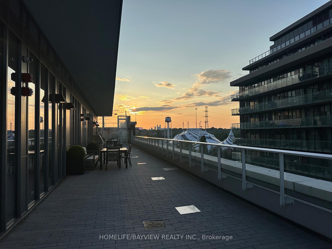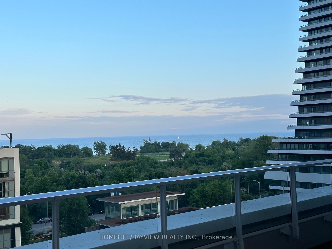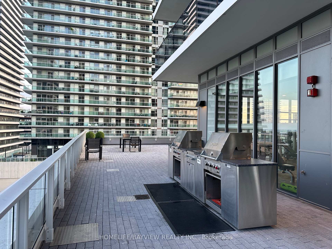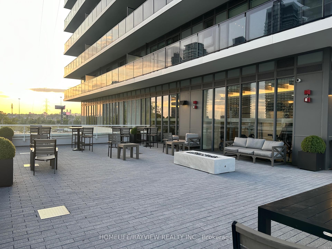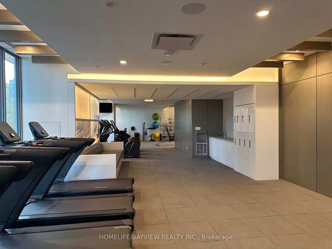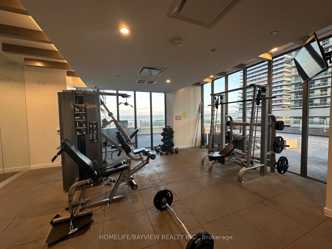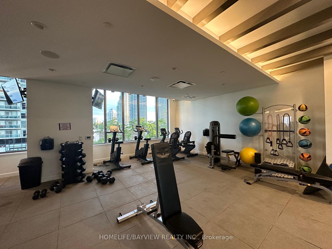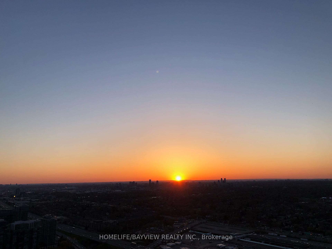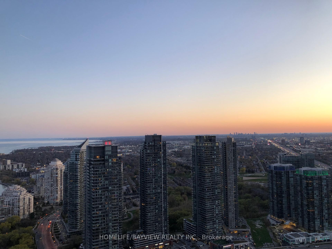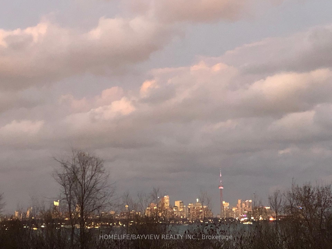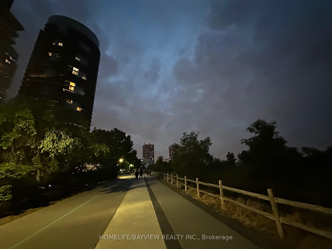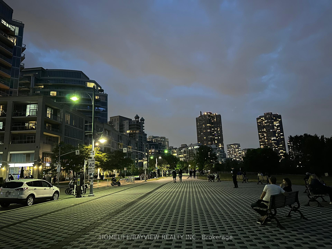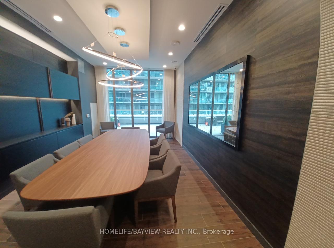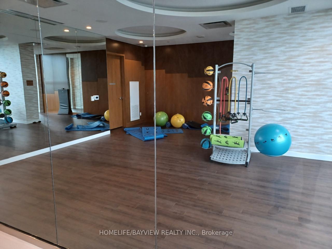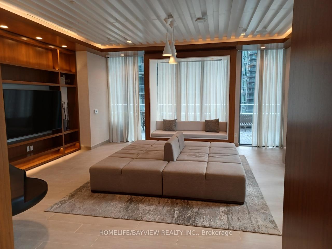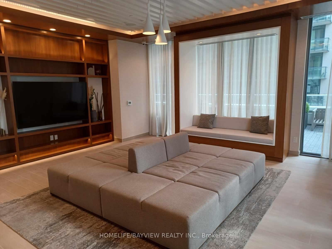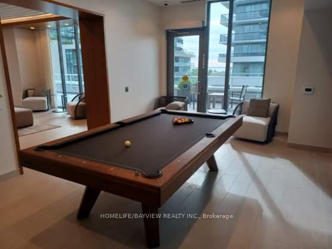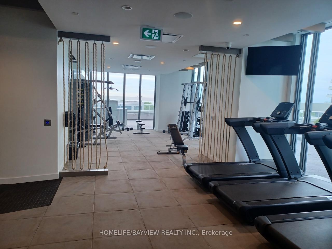$598,800
Available - For Sale
Listing ID: W10431510
70 Annie Craig Dr , Unit 5001, Toronto, M8V 0G6, Ontario
| Vita 1 Condominiums by Mattamy, 50th floor unit, One Bedroom, full washroom, partial view of the lake from a huge open balcony, North West view of the beautiful Sunset. 9' Ceiling, Laminate floors throughout the unit, Tiles in the bathroom, Modern kitchen with stainless steel appliances, Upgraded backsplash in the kitchen, full amenities, outdoor pool, exercise room, party room, games room, guest suites, outdoor patio with BBQ and sitting area and beautiful view of the lake, ample visitors parking, Humber Bay Shores waterfront with a clear view of downtown Toronto skyline. Miles of jogging, walking and biking trails. Famous restaurants with patios and outdoor Cafes. Reduced for a quick sale. |
| Price | $598,800 |
| Taxes: | $2310.38 |
| Maintenance Fee: | 394.89 |
| Address: | 70 Annie Craig Dr , Unit 5001, Toronto, M8V 0G6, Ontario |
| Province/State: | Ontario |
| Condo Corporation No | TSCP |
| Level | 49 |
| Unit No | 1 |
| Locker No | Rm A |
| Directions/Cross Streets: | Lakeshore Blvd West & Parklawn Drive |
| Rooms: | 4 |
| Bedrooms: | 1 |
| Bedrooms +: | |
| Kitchens: | 1 |
| Family Room: | N |
| Basement: | None |
| Approximatly Age: | 0-5 |
| Property Type: | Condo Apt |
| Style: | Apartment |
| Exterior: | Concrete |
| Garage Type: | Underground |
| Garage(/Parking)Space: | 1.00 |
| Drive Parking Spaces: | 1 |
| Park #1 | |
| Parking Spot: | 1065 |
| Parking Type: | Exclusive |
| Legal Description: | P4 |
| Exposure: | Nw |
| Balcony: | Open |
| Locker: | Exclusive |
| Pet Permited: | Restrict |
| Approximatly Age: | 0-5 |
| Approximatly Square Footage: | 500-599 |
| Maintenance: | 394.89 |
| Water Included: | Y |
| Common Elements Included: | Y |
| Heat Included: | Y |
| Parking Included: | Y |
| Building Insurance Included: | Y |
| Fireplace/Stove: | N |
| Heat Source: | Gas |
| Heat Type: | Forced Air |
| Central Air Conditioning: | Central Air |
$
%
Years
This calculator is for demonstration purposes only. Always consult a professional
financial advisor before making personal financial decisions.
| Although the information displayed is believed to be accurate, no warranties or representations are made of any kind. |
| HOMELIFE/BAYVIEW REALTY INC. |
|
|

Sanjiv & Poonam Puri
Broker
Dir:
647-295-5501
Bus:
905-268-1000
Fax:
905-277-0020
| Book Showing | Email a Friend |
Jump To:
At a Glance:
| Type: | Condo - Condo Apt |
| Area: | Toronto |
| Municipality: | Toronto |
| Neighbourhood: | Mimico |
| Style: | Apartment |
| Approximate Age: | 0-5 |
| Tax: | $2,310.38 |
| Maintenance Fee: | $394.89 |
| Beds: | 1 |
| Baths: | 1 |
| Garage: | 1 |
| Fireplace: | N |
Locatin Map:
Payment Calculator:

