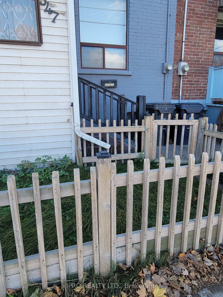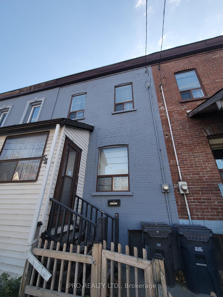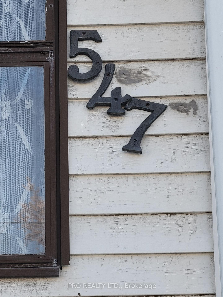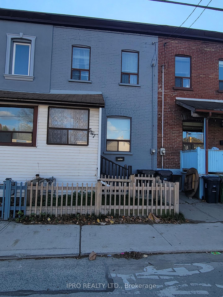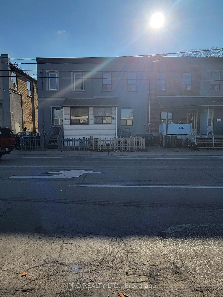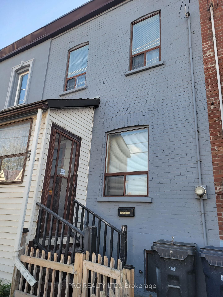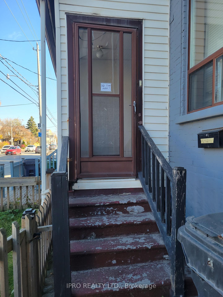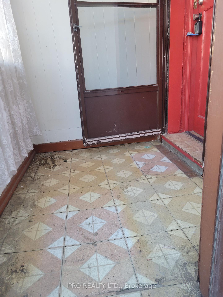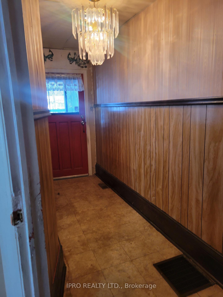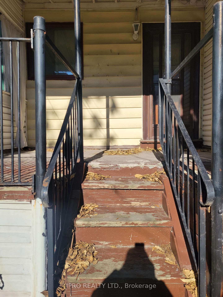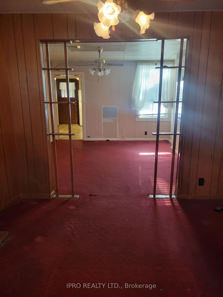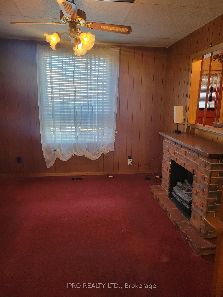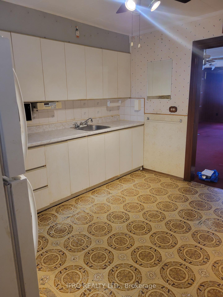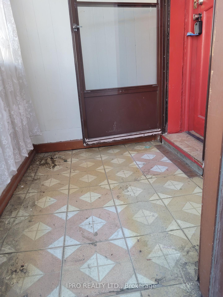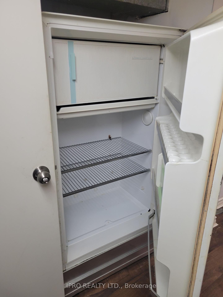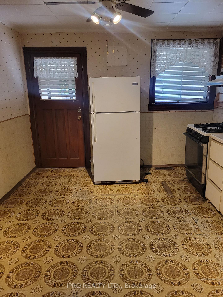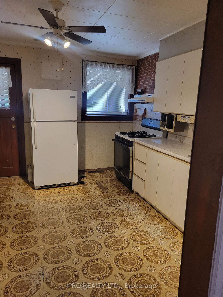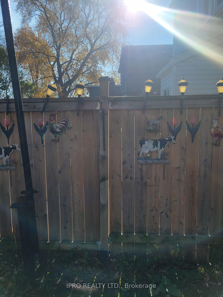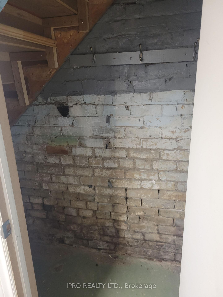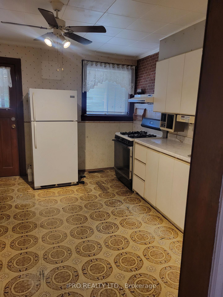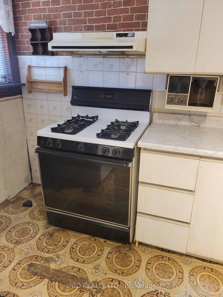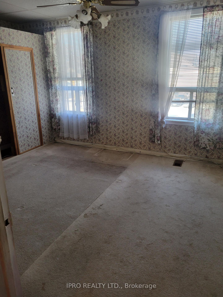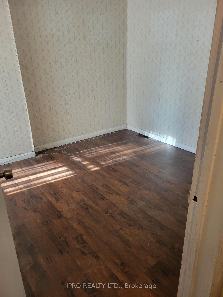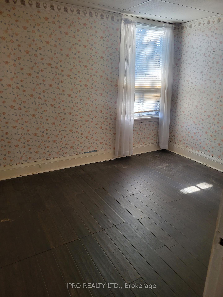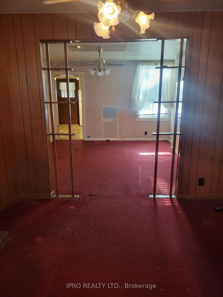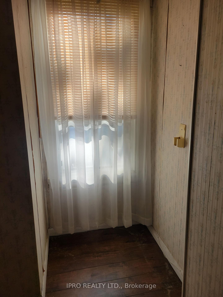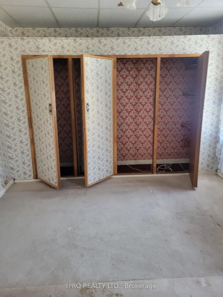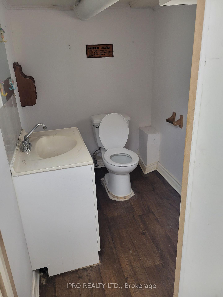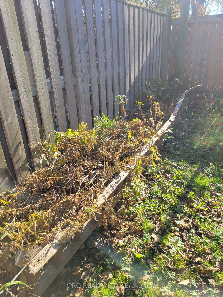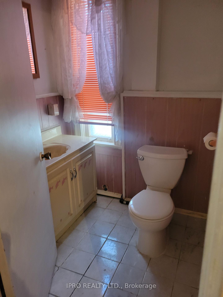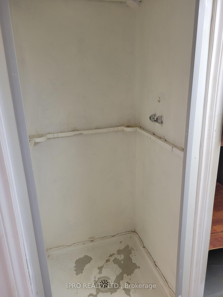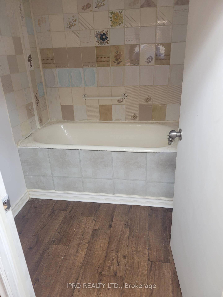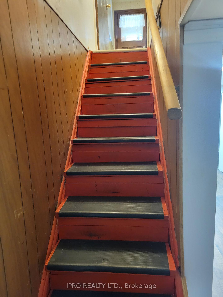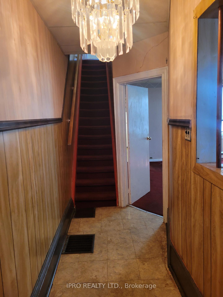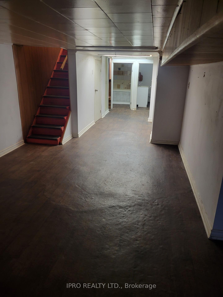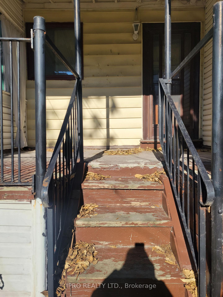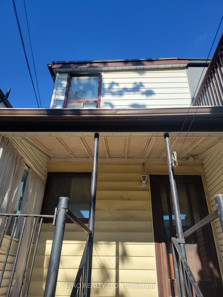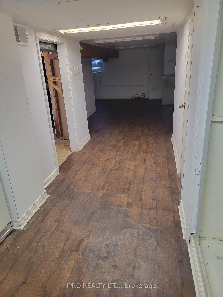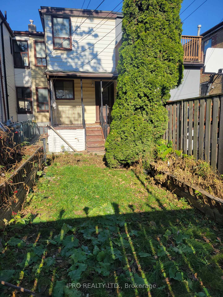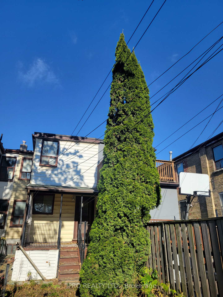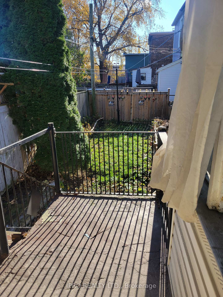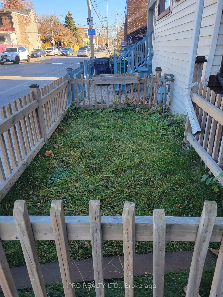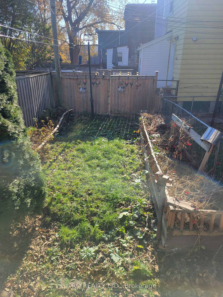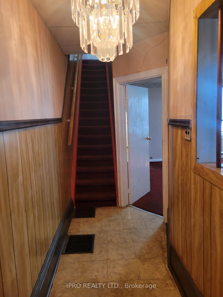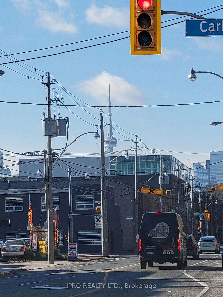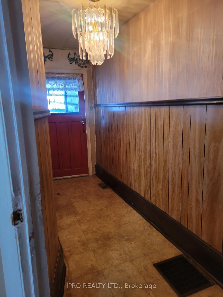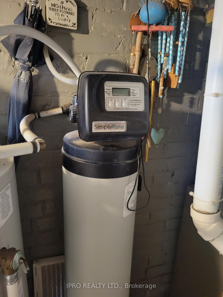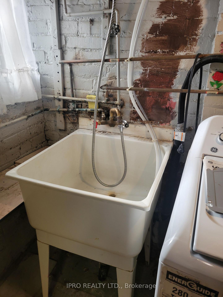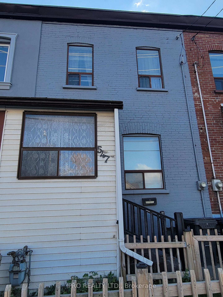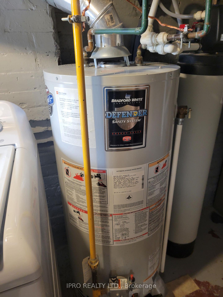$759,000
Available - For Sale
Listing ID: E10430089
547 Eastern Ave , Toronto, M4M 1C8, Ontario
| Renovator's Delightful 3 Bedroom Home In Riverdale Waiting For Some TLC! You Could Totally Renovate OR With Not Too Much Work , You Could Move Your Family Right In. Lots Of Windows. Back Porch & Adorable Back Yard With Garden Potential. Fantastic Riverdale Area. Walk To Queen St To Enjoy Shopping, Local Restaurants & Quaint Boutiques. Close to The Lakeshore For Quick Commute Downtown. Basement Could Be A 4th Bedroom, Kiddies Room, Rec Room Or Man Or Woman Cave. The Furnace Is A Carrier & Is Only 3 years old. There Is So Much Potential Here To Return This Home Back Into The Loving Family Home That It Once Was. Please Take A Look And Let Your Imagination Go Wild! |
| Extras: Water Purifier System called Simply Pure Is Owned. Electric Fireplace. Fridge ,Stove, Washing Machine, Laundry Tub, Freezer. All Chattels & Fixtures Being Sold In " As Is, Where Is" Condition. Furnace Is A Carrier & Is Only THREE Years old |
| Price | $759,000 |
| Taxes: | $3962.70 |
| DOM | 1 |
| Occupancy by: | Vacant |
| Address: | 547 Eastern Ave , Toronto, M4M 1C8, Ontario |
| Lot Size: | 16.00 x 88.00 (Feet) |
| Directions/Cross Streets: | Carlaw/Eastern |
| Rooms: | 6 |
| Rooms +: | 1 |
| Bedrooms: | 3 |
| Bedrooms +: | |
| Kitchens: | 1 |
| Family Room: | Y |
| Basement: | Part Fin |
| Property Type: | Att/Row/Twnhouse |
| Style: | 2-Storey |
| Exterior: | Brick |
| Garage Type: | None |
| (Parking/)Drive: | None |
| Drive Parking Spaces: | 0 |
| Pool: | None |
| Approximatly Square Footage: | 1500-2000 |
| Property Features: | Hospital, Library, Park, Place Of Worship, Public Transit, School |
| Fireplace/Stove: | Y |
| Heat Source: | Gas |
| Heat Type: | Forced Air |
| Central Air Conditioning: | None |
| Laundry Level: | Lower |
| Sewers: | Sewers |
| Water: | Municipal |
| Utilities-Cable: | N |
| Utilities-Hydro: | A |
| Utilities-Sewers: | Y |
| Utilities-Gas: | A |
| Utilities-Municipal Water: | A |
| Utilities-Telephone: | N |
$
%
Years
This calculator is for demonstration purposes only. Always consult a professional
financial advisor before making personal financial decisions.
| Although the information displayed is believed to be accurate, no warranties or representations are made of any kind. |
| IPRO REALTY LTD. |
|
|

Sanjiv & Poonam Puri
Broker
Dir:
647-295-5501
Bus:
905-268-1000
Fax:
905-277-0020
| Book Showing | Email a Friend |
Jump To:
At a Glance:
| Type: | Freehold - Att/Row/Twnhouse |
| Area: | Toronto |
| Municipality: | Toronto |
| Neighbourhood: | South Riverdale |
| Style: | 2-Storey |
| Lot Size: | 16.00 x 88.00(Feet) |
| Tax: | $3,962.7 |
| Beds: | 3 |
| Baths: | 2 |
| Fireplace: | Y |
| Pool: | None |
Locatin Map:
Payment Calculator:

