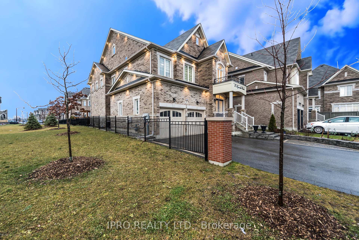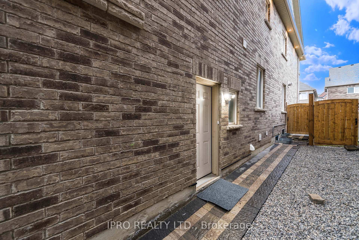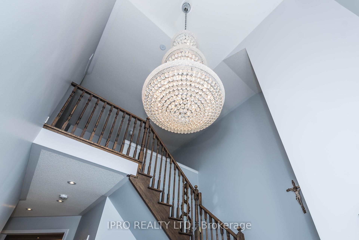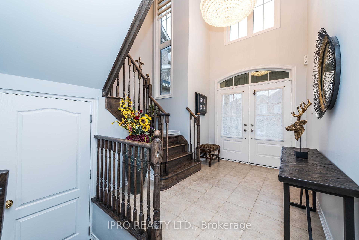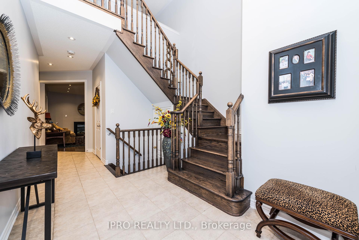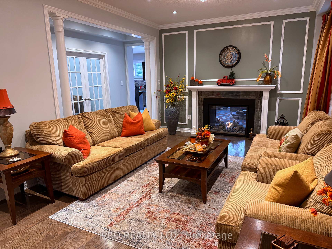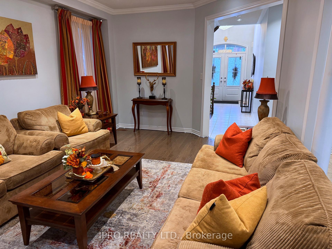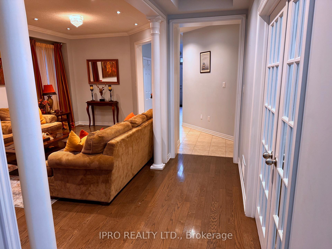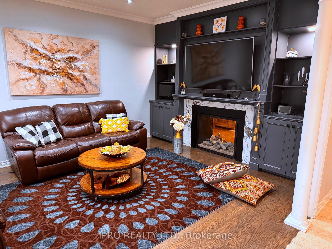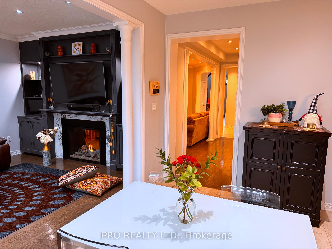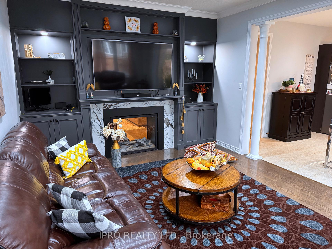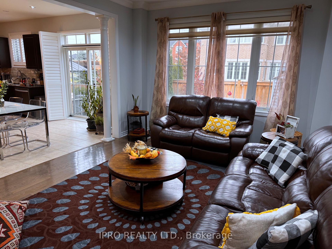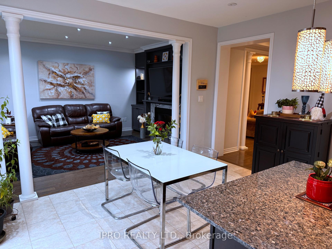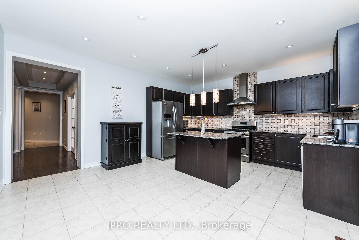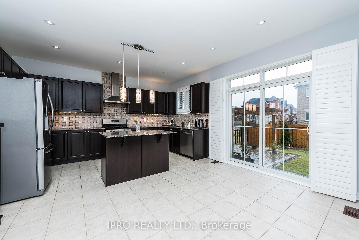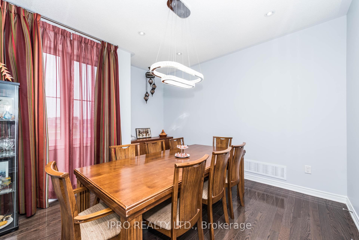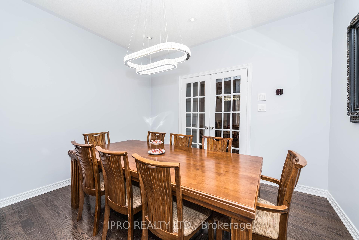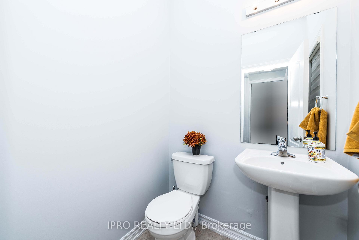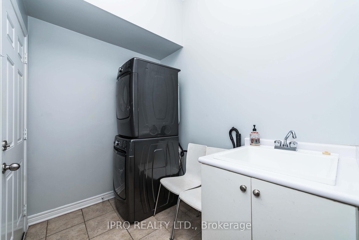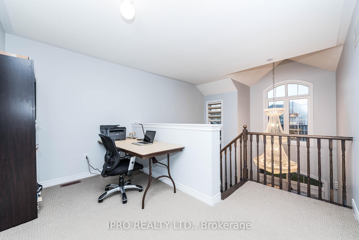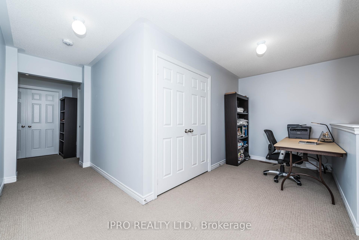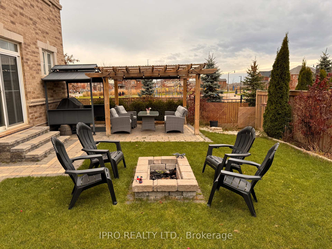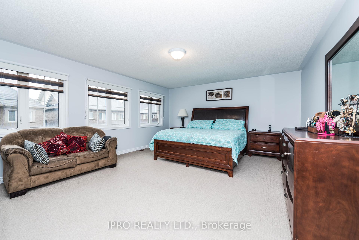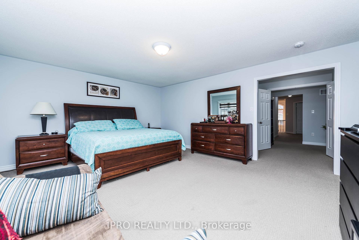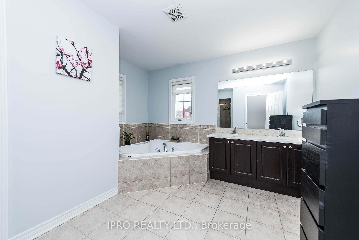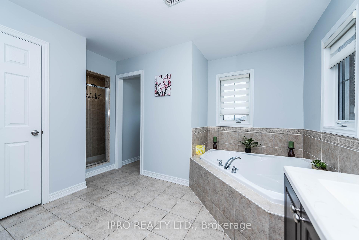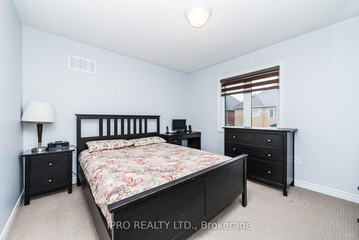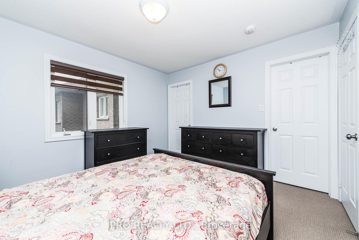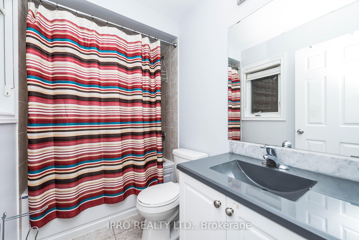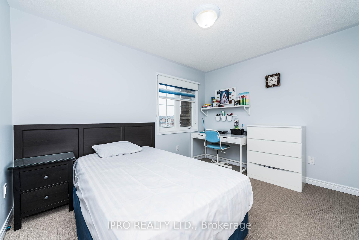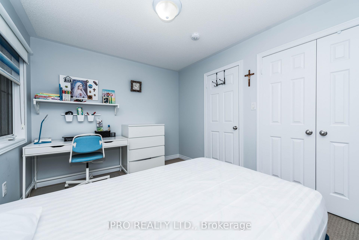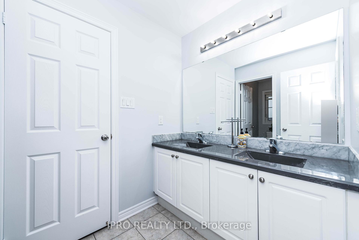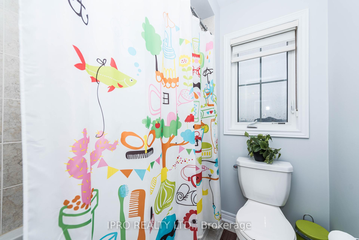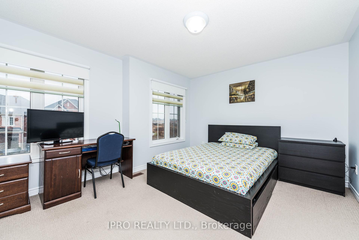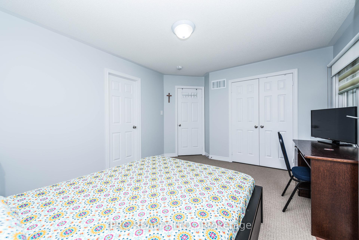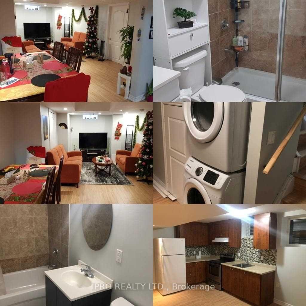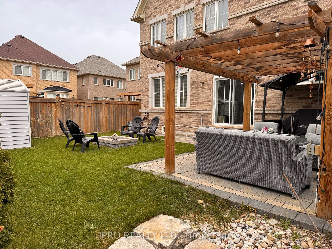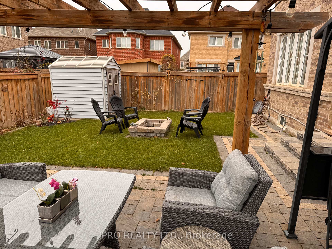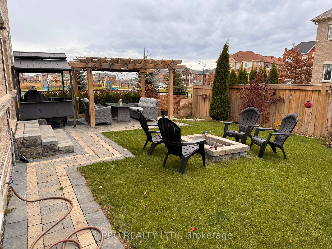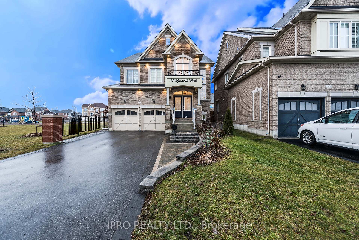$1,849,000
Available - For Sale
Listing ID: W10428838
27 Tysonville Circ , Brampton, L7A 4A6, Ontario
| Absolutely stunning four bedroom + den with *legal* basement apartment, executive home in Mount Pleasant! Premium lot next to park, lots of upgrades, pot lights, ELFs, interlock, double door entry, two sided fireplace. Lots of natural light, backyard with pergola, tool shed and firepit. French door entry to den, hardwood stair and main floor. Spacious eat-in kitchen with granite countertop/backsplash, upgraded cabinets and centre island. This four bedroom comes with bathrooms attached to each room. Income from basement + solar panels. |
| Price | $1,849,000 |
| Taxes: | $7742.87 |
| DOM | 0 |
| Occupancy by: | Own+Ten |
| Address: | 27 Tysonville Circ , Brampton, L7A 4A6, Ontario |
| Lot Size: | 45.44 x 124.00 (Feet) |
| Directions/Cross Streets: | Mississauga Rd & Sandlewood Pkwy |
| Rooms: | 9 |
| Rooms +: | 2 |
| Bedrooms: | 4 |
| Bedrooms +: | 2 |
| Kitchens: | 1 |
| Kitchens +: | 1 |
| Family Room: | Y |
| Basement: | Apartment, Sep Entrance |
| Property Type: | Detached |
| Style: | 2-Storey |
| Exterior: | Brick |
| Garage Type: | Attached |
| (Parking/)Drive: | Available |
| Drive Parking Spaces: | 4 |
| Pool: | None |
| Approximatly Square Footage: | 3000-3500 |
| Fireplace/Stove: | Y |
| Heat Source: | Gas |
| Heat Type: | Forced Air |
| Central Air Conditioning: | Central Air |
| Sewers: | Sewers |
| Water: | Municipal |
$
%
Years
This calculator is for demonstration purposes only. Always consult a professional
financial advisor before making personal financial decisions.
| Although the information displayed is believed to be accurate, no warranties or representations are made of any kind. |
| IPRO REALTY LTD. |
|
|

Sanjiv & Poonam Puri
Broker
Dir:
647-295-5501
Bus:
905-268-1000
Fax:
905-277-0020
| Book Showing | Email a Friend |
Jump To:
At a Glance:
| Type: | Freehold - Detached |
| Area: | Peel |
| Municipality: | Brampton |
| Neighbourhood: | Northwest Brampton |
| Style: | 2-Storey |
| Lot Size: | 45.44 x 124.00(Feet) |
| Tax: | $7,742.87 |
| Beds: | 4+2 |
| Baths: | 6 |
| Fireplace: | Y |
| Pool: | None |
Locatin Map:
Payment Calculator:

