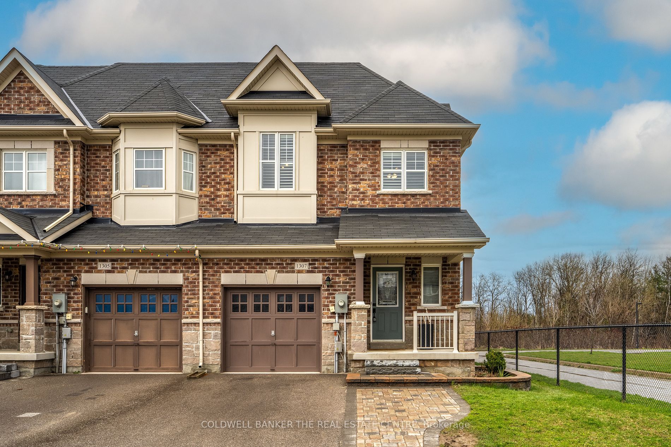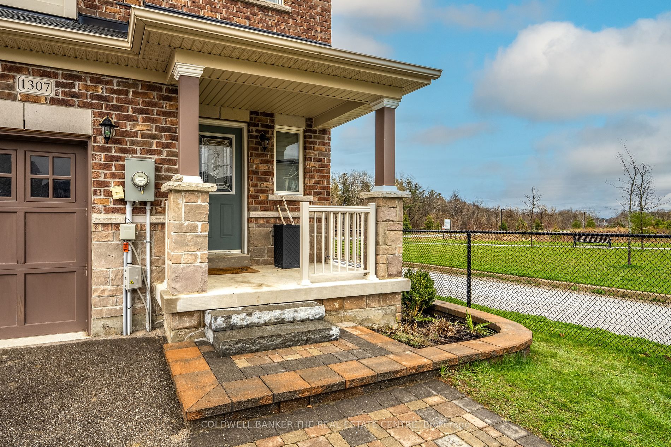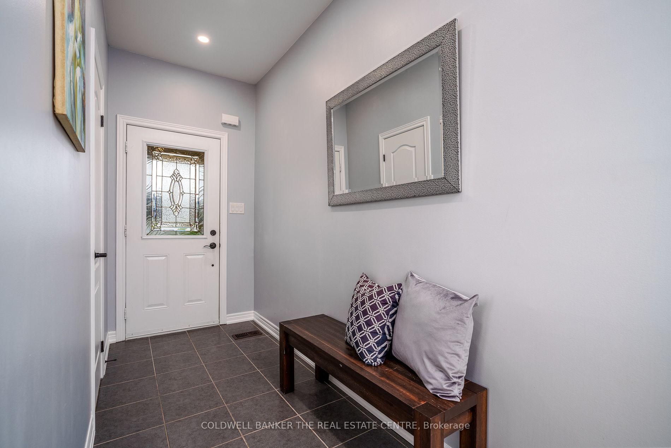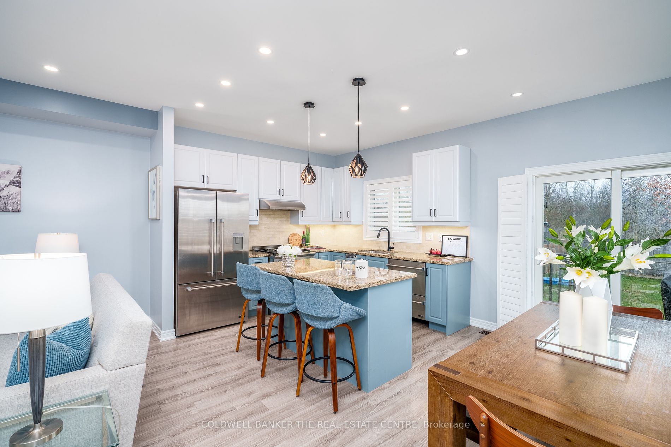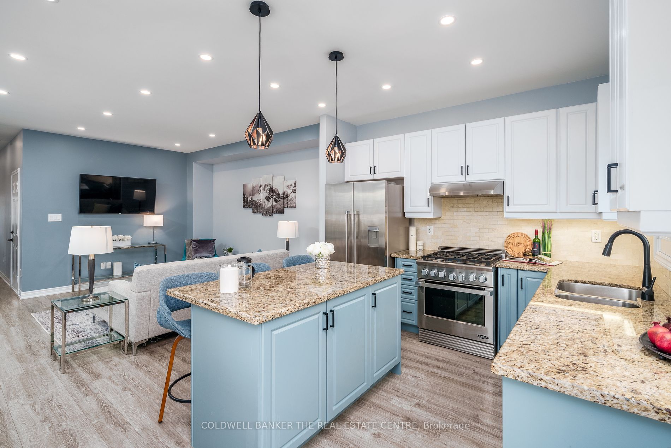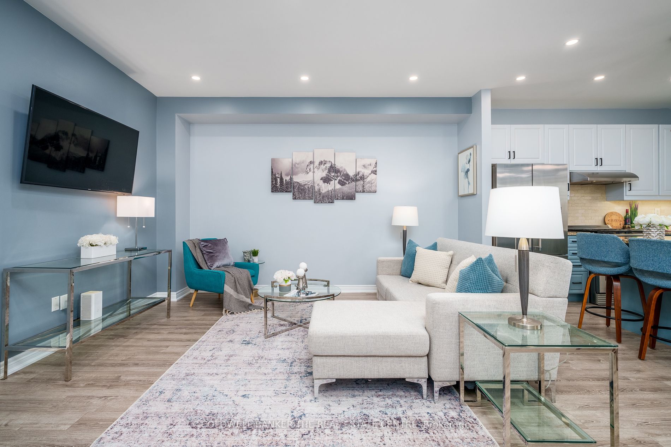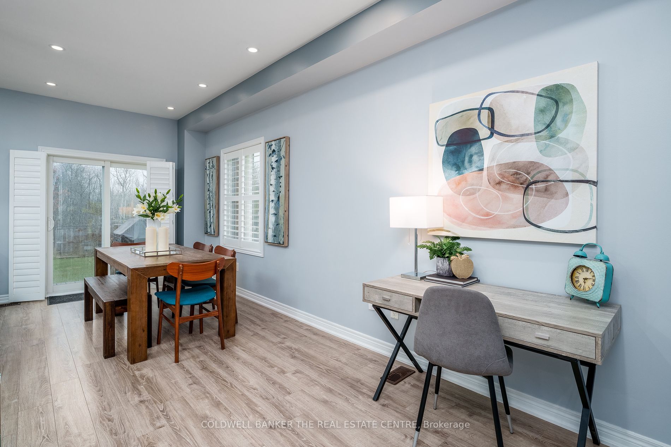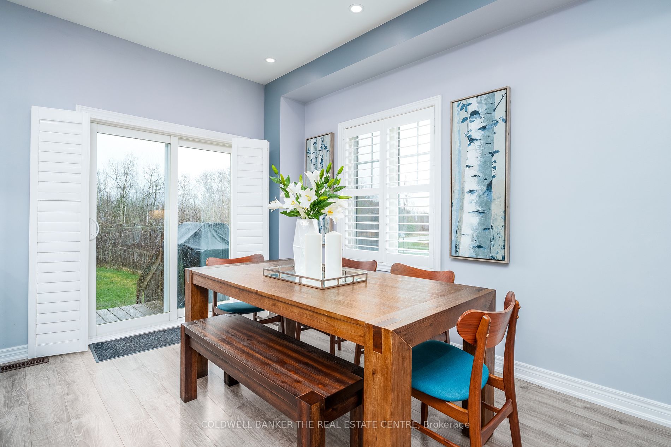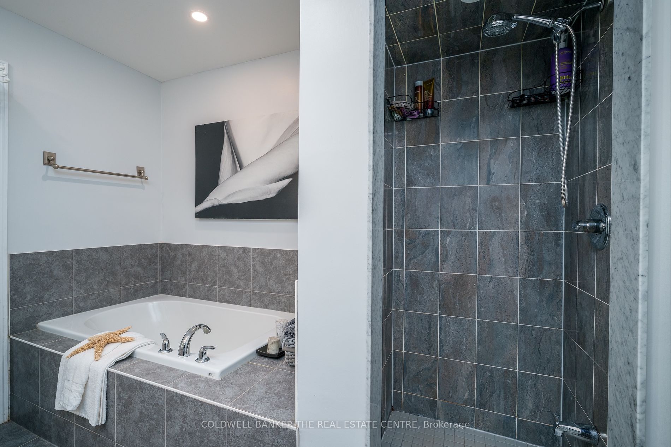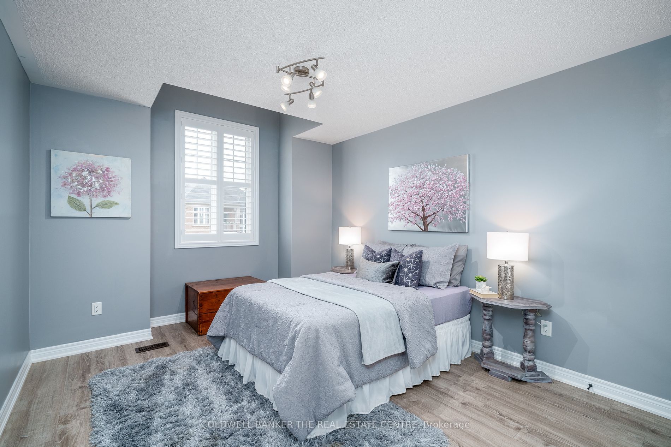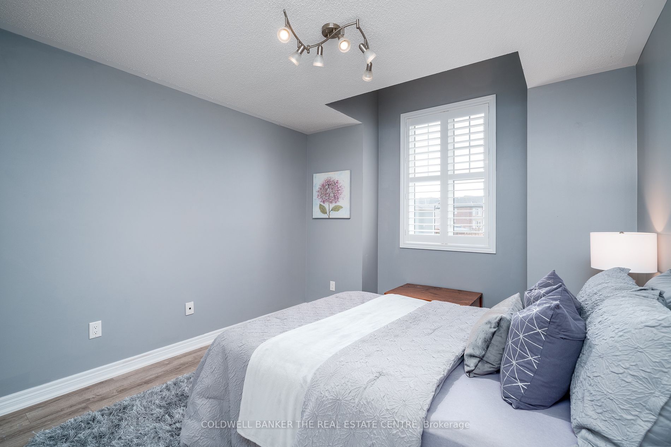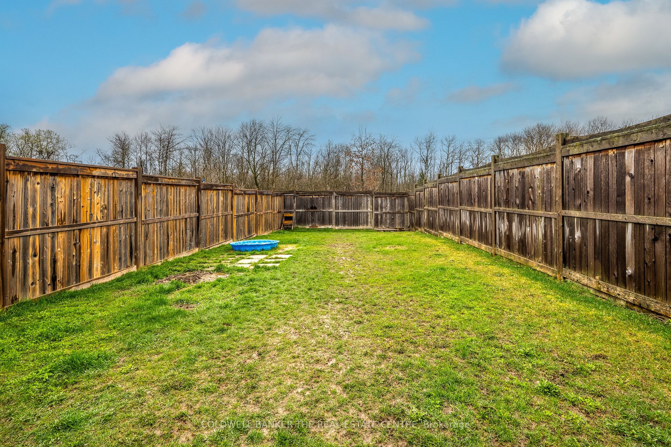$819,900
Available - For Sale
Listing ID: N8250460
1307 Bardeau St , Innisfil, L0L 1W0, Ontario
| Tastefully Finished 1700 Square Foot Open Concept End Unit Townhouse Backing Onto Park. Unlike Most Townhomes, This Home Is Only Connected By The Garage Providing A Complete Sound Barrier Between Living Spaces With Your Neighbour! A Family Friendly Neighbour Hood With Adjacent Walking Trails Leading You Right Into The Village of Lefroy. This Modern Three Bedroom Home Offers A Large Entertaining 9' Ceiling Main Floor Including Centre Island, Smooth Ceilings And California Shutters. High End Stainless Steel Kitchen Appliances And Granite Countertops! Large Windows With Treed Views Offering Plenty Of Privacy Combined With Ample Sunshine With Western Exposure Back Yard. Large Primary Bedroom With 5 Piece Ensuite. Second Floor Laundry. Inside Access To Large Garage. Fully Fenced Backyard With Rear Garage Access. Nicely Landscaped Throughout Including Walkway, Extra Parking Space And Garden In Front Yard. |
| Extras: Close Proximity To Schools, Parks Innisfil's Alcona Beach, Shopping, Library, Recreation Complex, Tanger Outlets, Sunset Speedway, Georgian Downs, Friday Harbour, Multiple Golf Courses, Schools And New Go Station To Be Coming Soon! |
| Price | $819,900 |
| Taxes: | $3513.20 |
| Address: | 1307 Bardeau St , Innisfil, L0L 1W0, Ontario |
| Lot Size: | 30.78 x 185.44 (Feet) |
| Acreage: | < .50 |
| Directions/Cross Streets: | Yonge Street & Kilarney Beach Road |
| Rooms: | 6 |
| Bedrooms: | 3 |
| Bedrooms +: | |
| Kitchens: | 1 |
| Family Room: | N |
| Basement: | Full, Unfinished |
| Approximatly Age: | 6-15 |
| Property Type: | Att/Row/Twnhouse |
| Style: | 2-Storey |
| Exterior: | Brick |
| Garage Type: | Attached |
| (Parking/)Drive: | Front Yard |
| Drive Parking Spaces: | 1 |
| Pool: | None |
| Approximatly Age: | 6-15 |
| Approximatly Square Footage: | 1500-2000 |
| Property Features: | Clear View, Grnbelt/Conserv, Ravine, Wooded/Treed |
| Fireplace/Stove: | N |
| Heat Source: | Gas |
| Heat Type: | Forced Air |
| Central Air Conditioning: | Central Air |
| Central Vac: | N |
| Laundry Level: | Upper |
| Elevator Lift: | N |
| Sewers: | Sewers |
| Water: | Municipal |
| Utilities-Cable: | Y |
| Utilities-Hydro: | Y |
| Utilities-Gas: | Y |
| Utilities-Telephone: | Y |
$
%
Years
This calculator is for demonstration purposes only. Always consult a professional
financial advisor before making personal financial decisions.
| Although the information displayed is believed to be accurate, no warranties or representations are made of any kind. |
| COLDWELL BANKER THE REAL ESTATE CENTRE |
|
|

Sanjiv & Poonam Puri
Broker
Dir:
647-295-5501
Bus:
905-268-1000
Fax:
905-277-0020
| Virtual Tour | Book Showing | Email a Friend |
Jump To:
At a Glance:
| Type: | Freehold - Att/Row/Twnhouse |
| Area: | Simcoe |
| Municipality: | Innisfil |
| Neighbourhood: | Lefroy |
| Style: | 2-Storey |
| Lot Size: | 30.78 x 185.44(Feet) |
| Approximate Age: | 6-15 |
| Tax: | $3,513.2 |
| Beds: | 3 |
| Baths: | 3 |
| Fireplace: | N |
| Pool: | None |
Locatin Map:
Payment Calculator:

