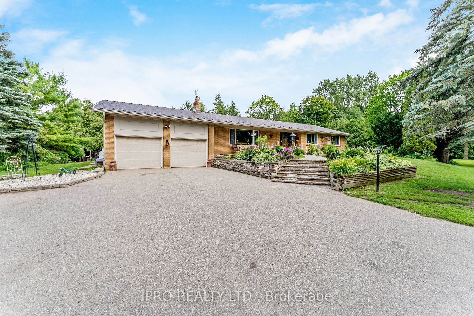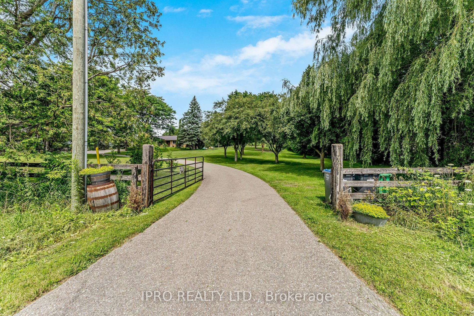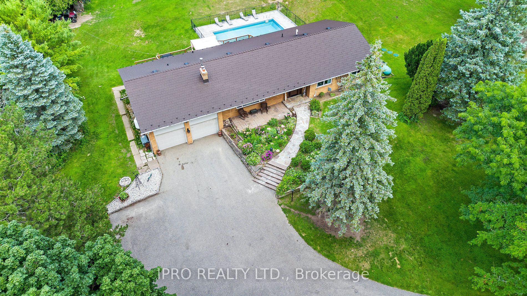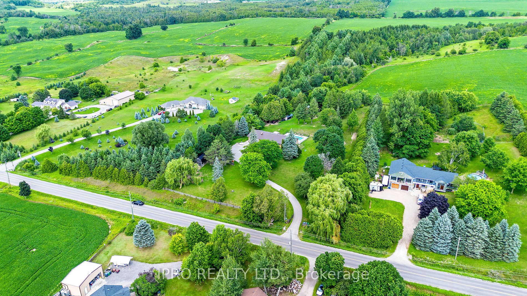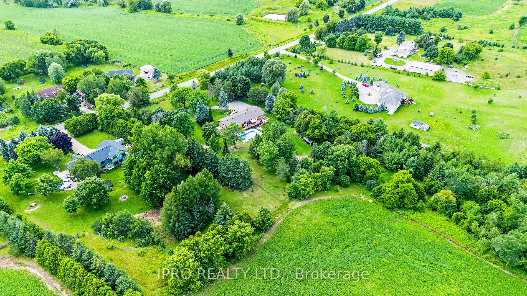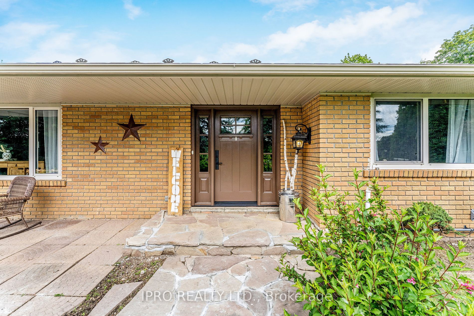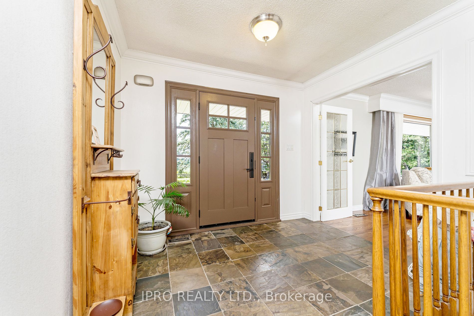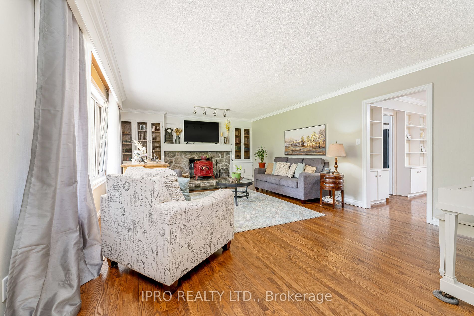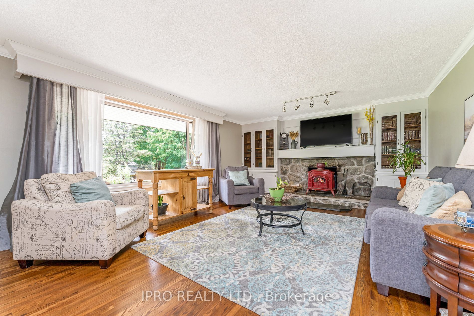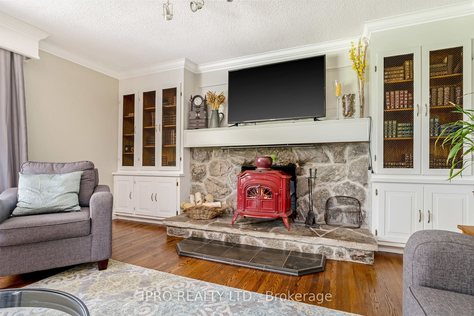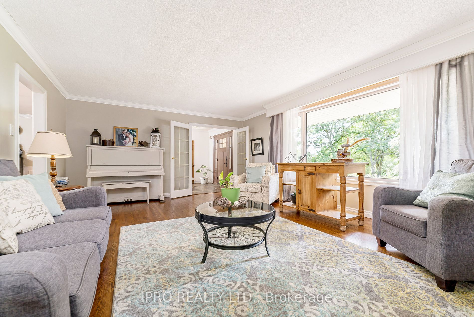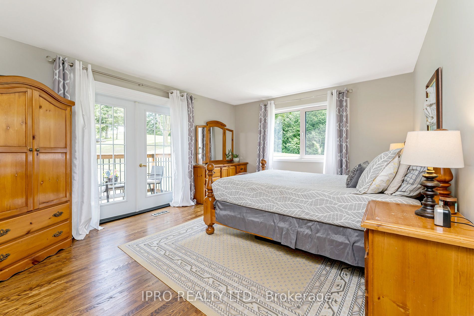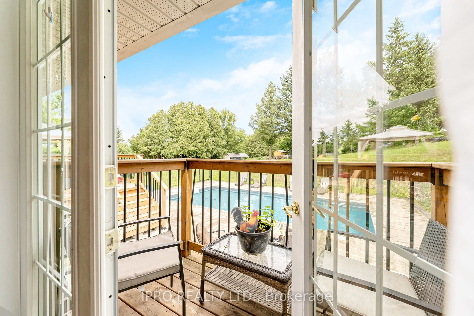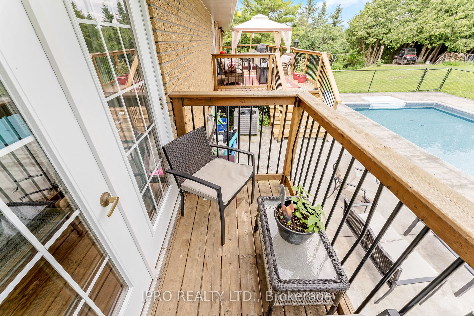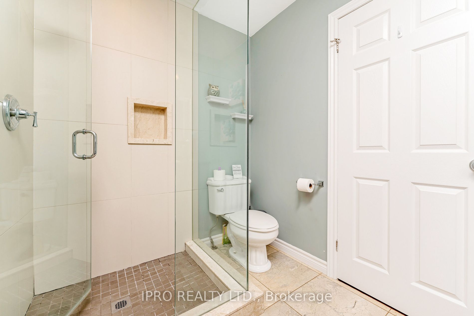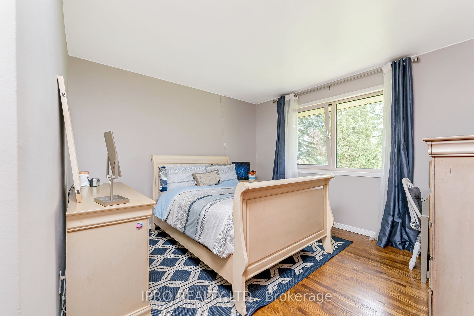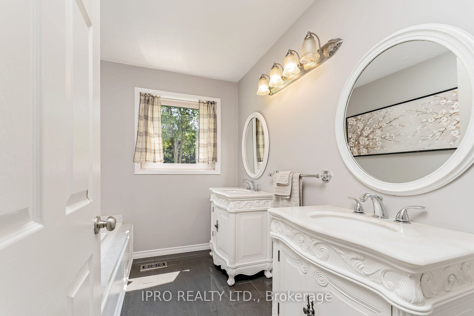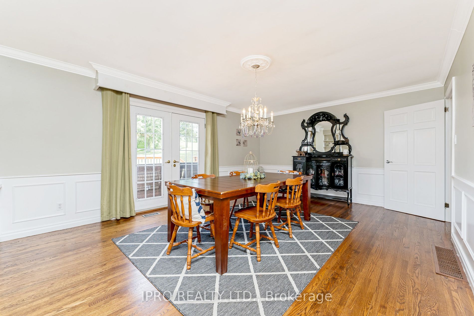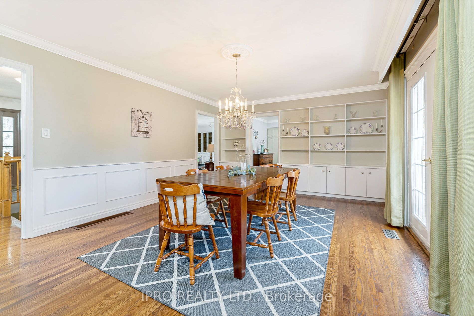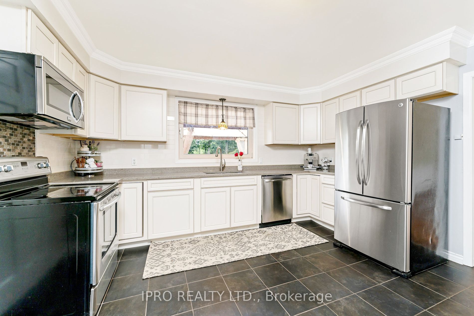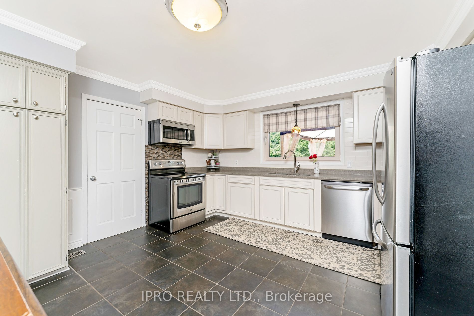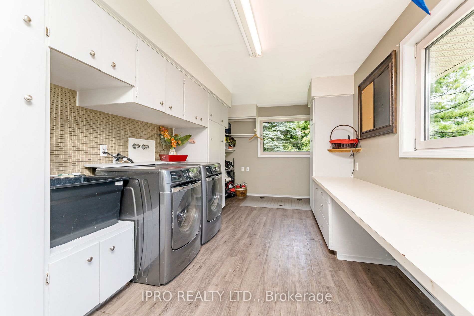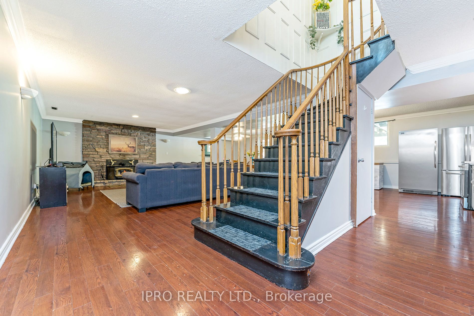$1,999,000
Available - For Sale
Listing ID: W8175242
19997 Willoughby Rd , Caledon, L7K 1W1, Ontario
| Welcome to this rare gem of a bungalow nestled on acres of pristine land, just a stone's throw away from Caledon Village. Boasting proximity to all amenities, highways, and the serene countryside, this charming abode is also conveniently close to Caledon Lake, the fairgrounds, and premier golf courses. Situated on a picturesque, rolling lot adorned with majestic trees, this spacious home exudes elegance. With updated decor and a modern kitchen featuring granite countertops, it seamlessly blends style and functionality. The main floor boasts a massive laundry room, ideal for convenience. Ample dining and living spaces provide the perfect backdrop for entertaining guests, while a cozy stone fireplace adds warmth and character. Upgraded bathrooms offer a touch of luxury. Step outside to discover a meticulously landscaped yard, complete with a stunning inground pool and lush perennial gardens. Don't miss out on this once-in-a-lifetime opportunity to experience country living at its finest. Come and explore this enchanting retreat today. |
| Mortgage: Treat As Clear |
| Extras: Bathrooms 2016, kitchen 2016, floors 2016, garage doors 2016, lifetime roof 2016, HWT on demand 2023, W/S UV light 2019, pool 2020, front door 2020. |
| Price | $1,999,000 |
| Taxes: | $6622.70 |
| DOM | 51 |
| Occupancy by: | Owner |
| Address: | 19997 Willoughby Rd , Caledon, L7K 1W1, Ontario |
| Lot Size: | 250.32 x 430.35 (Feet) |
| Acreage: | 2-4.99 |
| Directions/Cross Streets: | Willoughby/N Of Charleston |
| Rooms: | 6 |
| Rooms +: | 4 |
| Bedrooms: | 3 |
| Bedrooms +: | 2 |
| Kitchens: | 1 |
| Kitchens +: | 1 |
| Family Room: | Y |
| Basement: | Finished, W/O |
| Property Type: | Detached |
| Style: | Bungalow |
| Exterior: | Brick |
| Garage Type: | Built-In |
| (Parking/)Drive: | Private |
| Drive Parking Spaces: | 10 |
| Pool: | Inground |
| Other Structures: | Workshop |
| Property Features: | Golf, Grnbelt/Conserv, River/Stream |
| Fireplace/Stove: | Y |
| Heat Source: | Propane |
| Heat Type: | Forced Air |
| Central Air Conditioning: | Central Air |
| Laundry Level: | Main |
| Elevator Lift: | N |
| Sewers: | Septic |
| Water: | Well |
$
%
Years
This calculator is for demonstration purposes only. Always consult a professional
financial advisor before making personal financial decisions.
| Although the information displayed is believed to be accurate, no warranties or representations are made of any kind. |
| IPRO REALTY LTD. |
|
|

Sanjiv & Poonam Puri
Broker
Dir:
647-295-5501
Bus:
905-268-1000
Fax:
905-277-0020
| Virtual Tour | Book Showing | Email a Friend |
Jump To:
At a Glance:
| Type: | Freehold - Detached |
| Area: | Peel |
| Municipality: | Caledon |
| Neighbourhood: | Alton |
| Style: | Bungalow |
| Lot Size: | 250.32 x 430.35(Feet) |
| Tax: | $6,622.7 |
| Beds: | 3+2 |
| Baths: | 3 |
| Fireplace: | Y |
| Pool: | Inground |
Locatin Map:
Payment Calculator:

