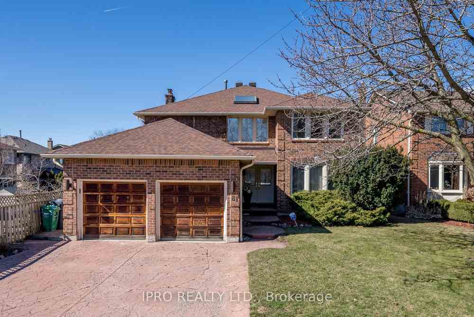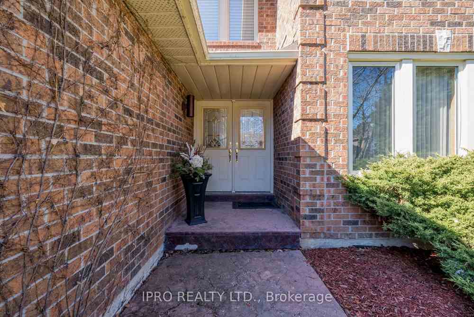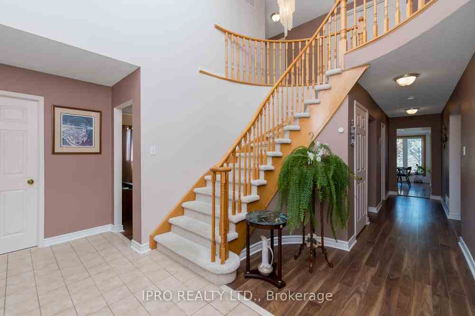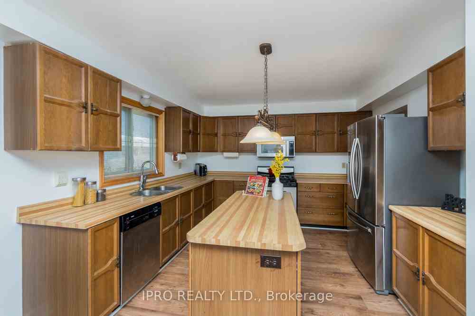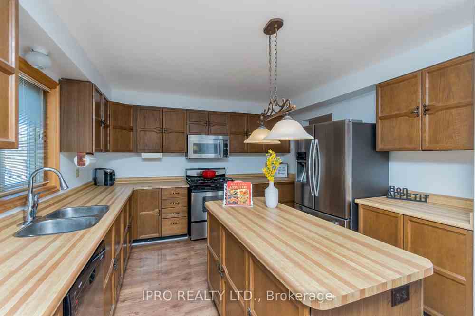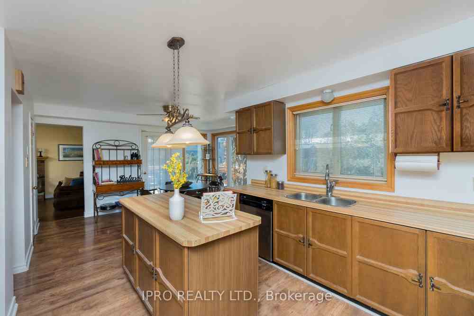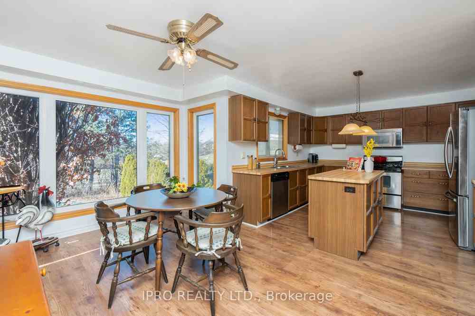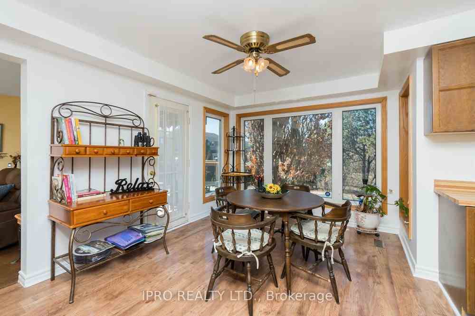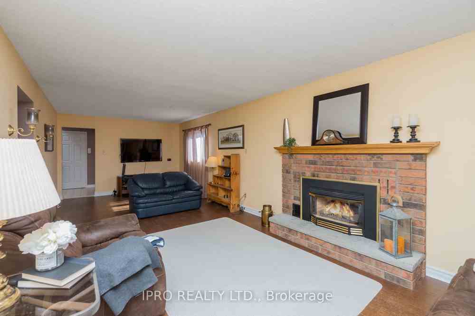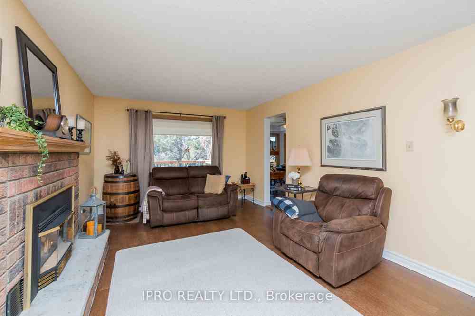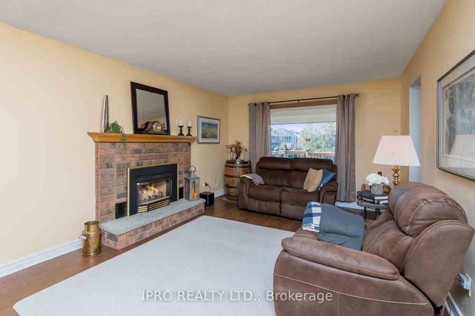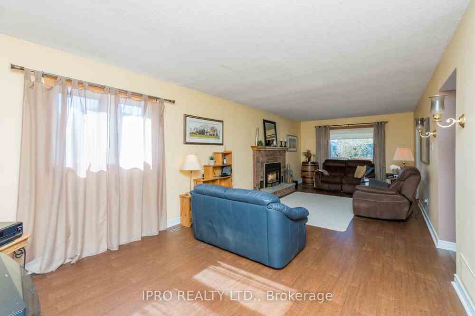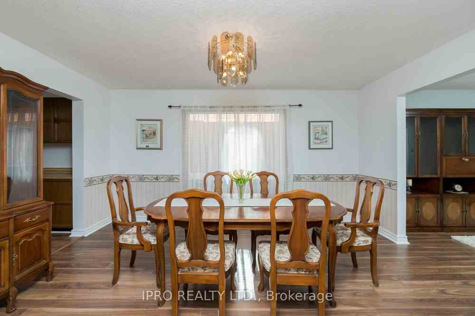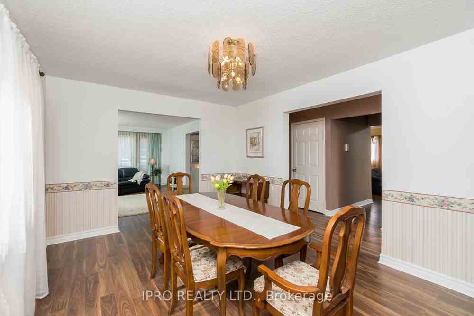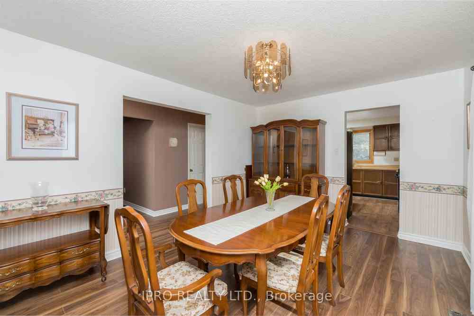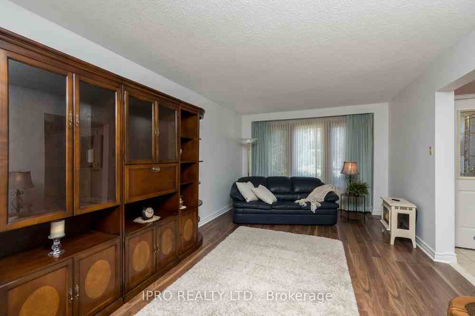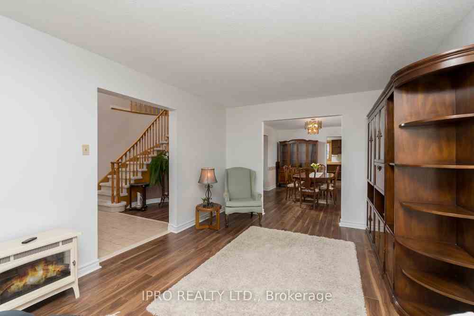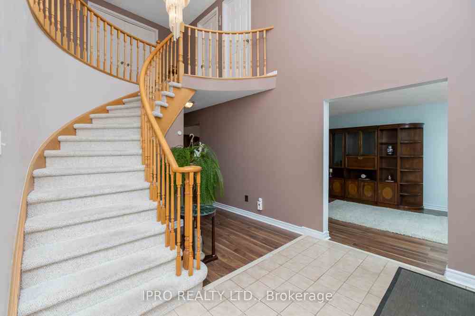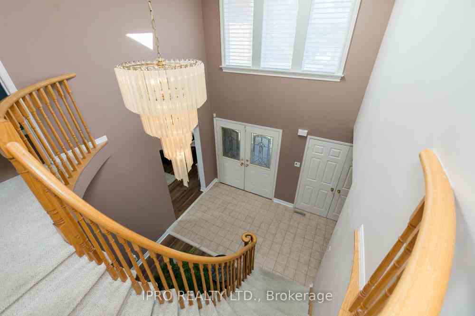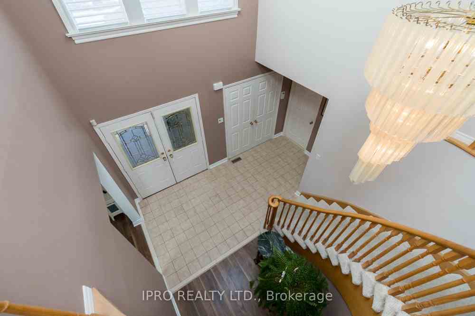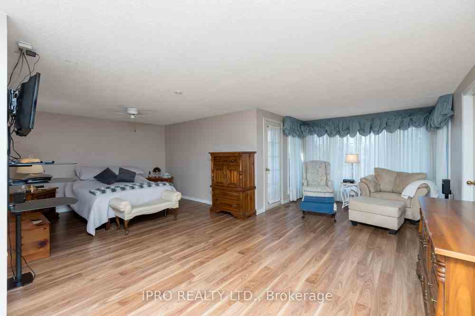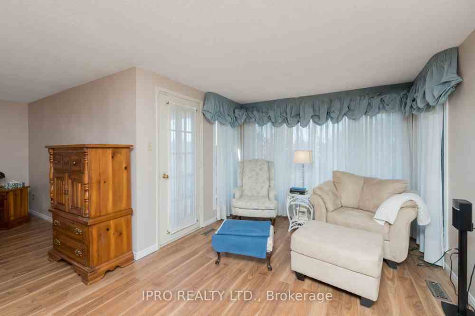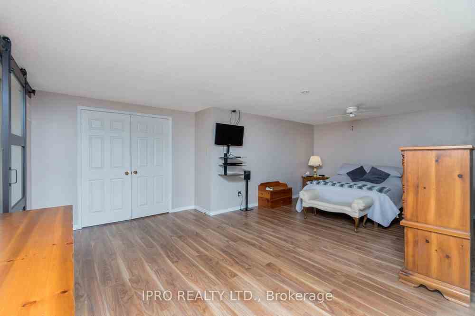$1,544,000
Available - For Sale
Listing ID: W8125412
81 Barr Cres , Brampton, L6Z 3C9, Ontario
| This impressive 4 bedroom executive home is located in sought after White Spruce Estates, and is located on the side of the street with only 3 homes. Backing directly onto Donnelly Park, & just steps away from White Spruce Conservation area. As you enter this elegant home you are greeted by the impressive curved stairway, and natural light from the skylight. The open concept living room & dining room are perfect for entertaining. The spacious bright kitchen offers a walkout to a new deck and your private oasis backyard with inground pool. It boasts an extra large party size family room with gas fireplace, great for family gatherings. The upper level features a magnificent primary bedroom offering a private sitting retreat & a walkout to a small balcony overlooking the garden & park. This bedroom also features a huge walk-in closet & Ensuite bath. The unfinished basement is a clean slate waiting for your own imagination. |
| Extras: Offering an upgraded large window, a flu for a second fireplace, & rough-in for another washroom, lending itself to another potential spacious living area if desired. |
| Price | $1,544,000 |
| Taxes: | $7607.76 |
| DOM | 10 |
| Occupancy by: | Owner |
| Address: | 81 Barr Cres , Brampton, L6Z 3C9, Ontario |
| Lot Size: | 49.21 x 157.48 (Feet) |
| Directions/Cross Streets: | Sandalwood Parkway/Glover Gate |
| Rooms: | 8 |
| Bedrooms: | 4 |
| Bedrooms +: | |
| Kitchens: | 1 |
| Family Room: | Y |
| Basement: | Unfinished |
| Property Type: | Detached |
| Style: | 2-Storey |
| Exterior: | Brick |
| Garage Type: | Attached |
| (Parking/)Drive: | Pvt Double |
| Drive Parking Spaces: | 2 |
| Pool: | Inground |
| Other Structures: | Garden Shed |
| Property Features: | Grnbelt/Cons, Park |
| Fireplace/Stove: | Y |
| Heat Source: | Gas |
| Heat Type: | Forced Air |
| Central Air Conditioning: | Central Air |
| Sewers: | Sewers |
| Water: | Municipal |
$
%
Years
This calculator is for demonstration purposes only. Always consult a professional
financial advisor before making personal financial decisions.
| Although the information displayed is believed to be accurate, no warranties or representations are made of any kind. |
| IPRO REALTY LTD. |
|
|

Sanjiv & Poonam Puri
Broker
Dir:
647-295-5501
Bus:
905-268-1000
Fax:
905-277-0020
| Virtual Tour | Book Showing | Email a Friend |
Jump To:
At a Glance:
| Type: | Freehold - Detached |
| Area: | Peel |
| Municipality: | Brampton |
| Neighbourhood: | Heart Lake East |
| Style: | 2-Storey |
| Lot Size: | 49.21 x 157.48(Feet) |
| Tax: | $7,607.76 |
| Beds: | 4 |
| Baths: | 3 |
| Fireplace: | Y |
| Pool: | Inground |
Locatin Map:
Payment Calculator:

