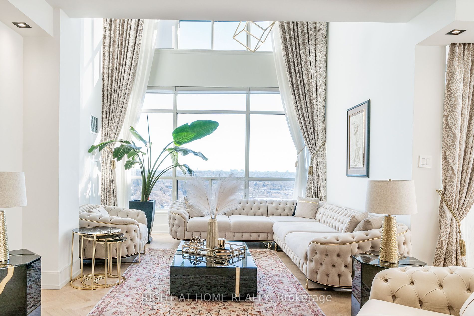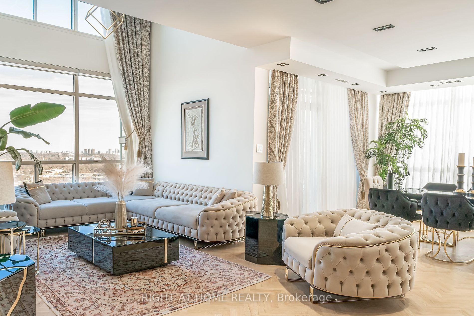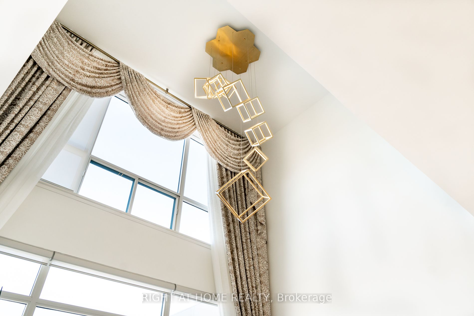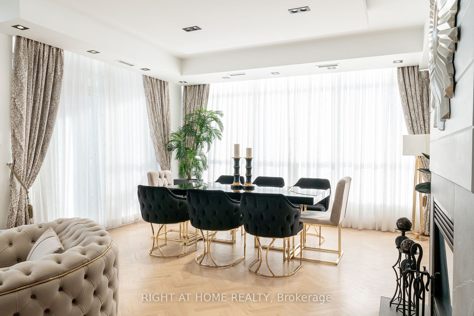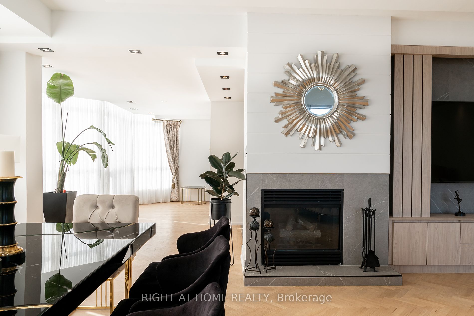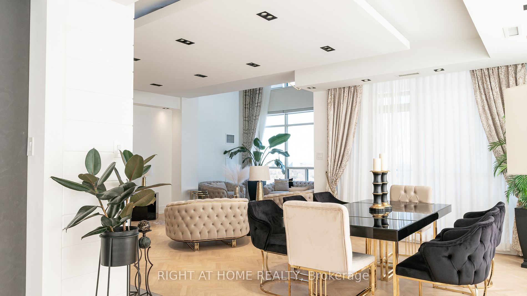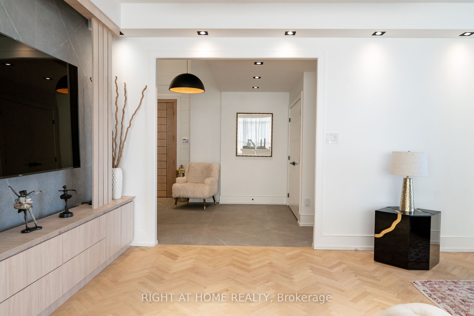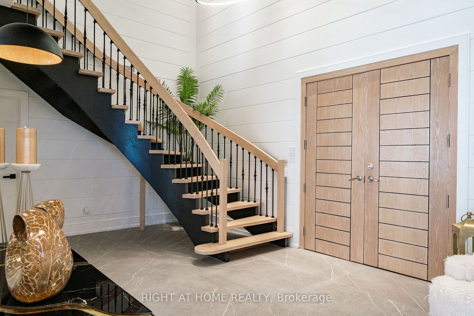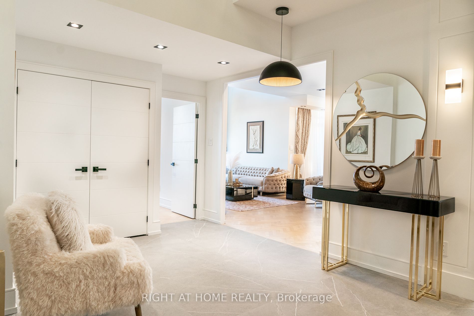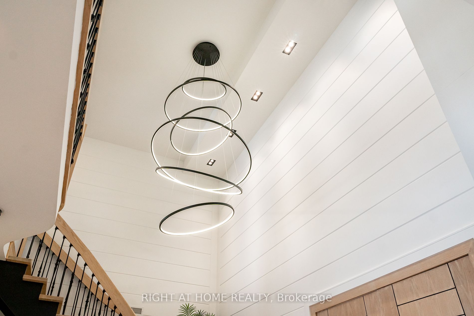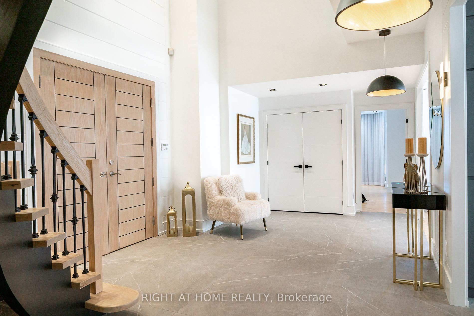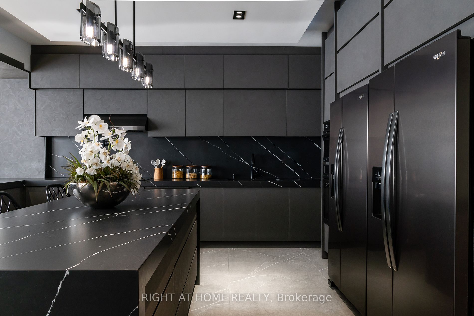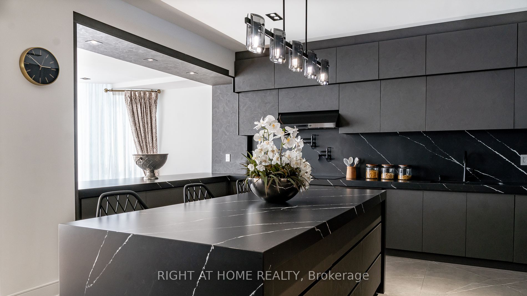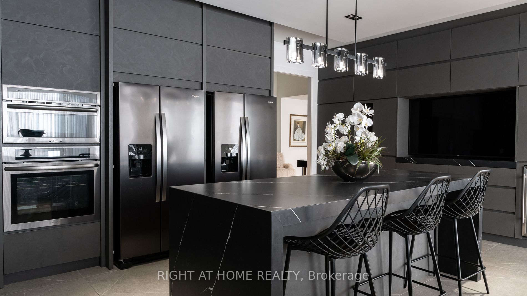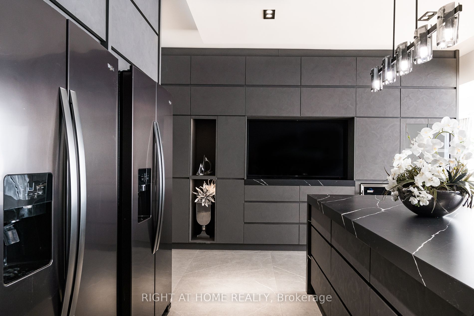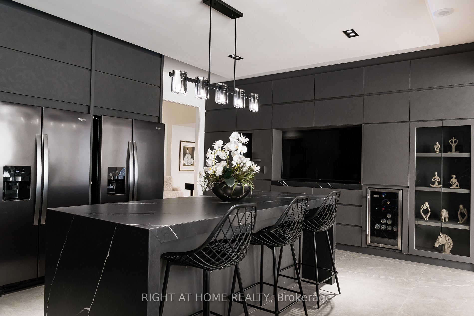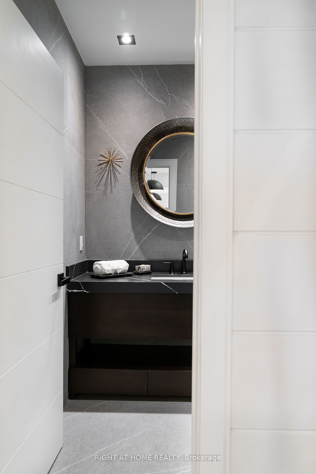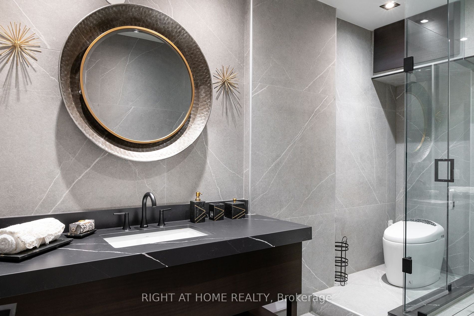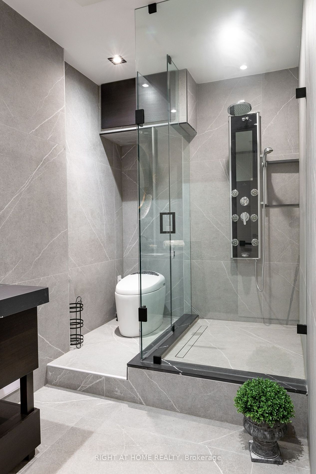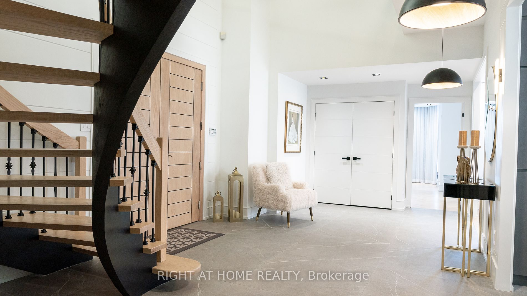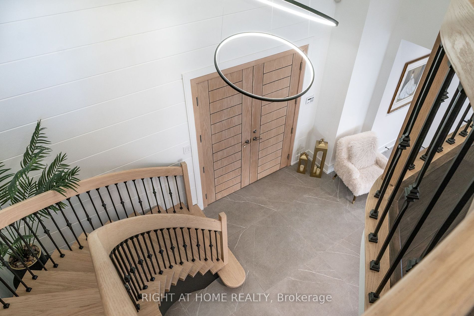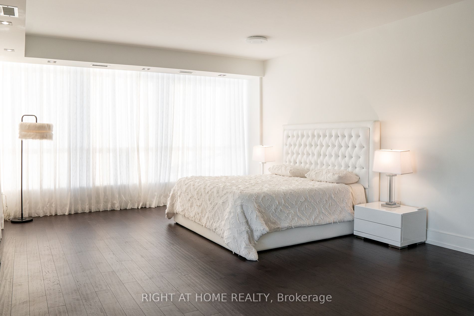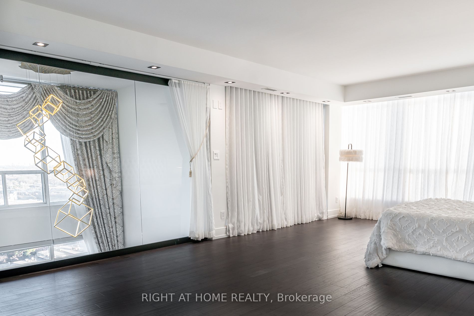$2,788,000
Available - For Sale
Listing ID: N8067712
1 Clark Ave West , Unit 1903, Vaughan, L4J 7Y6, Ontario
| Discover a unique and exceptional opportunity with this fully renovated, 3654 sq ft Penthouse, boasting high-end finishes. This property features three balconies, and impressive 9-20 foot and cathedral ceilings, providing a spacious entertaining area and large bedrooms. Enjoy the benefits of low maintenance fees, offering great value, space, and affordability. The abundance of natural light is ensured by floor-to-ceiling windows and high ceilings. The chef's kitchen includes built-in appliances and an oversized custom island. Additional benefits include two conveniently located parking spots, two large storage lockers, a fireplace, and a 5-piece ensuite bathroom. Key features also encompass a central vacuum system, automatic blinds, automated bathrooms, and dual entrances. Experience luxury living with top-notch building amenities such as a media/party room, gym, indoor pool with sauna, tennis court, squash court, and much more. |
| Extras: Granite Counters. Open Concept Entertaining Rooms All Window Coverings, Light Fixtures And Wall Sconses. Oven, microwave Fridge, And Built In Dishwasher, Laundry machines. Too Much To List Just Visit-Stunning & Most Spacious! |
| Price | $2,788,000 |
| Taxes: | $8046.30 |
| Maintenance Fee: | 1630.14 |
| Address: | 1 Clark Ave West , Unit 1903, Vaughan, L4J 7Y6, Ontario |
| Province/State: | Ontario |
| Condo Corporation No | Yrcc |
| Level | 18 |
| Unit No | 1903 |
| Locker No | 286 |
| Directions/Cross Streets: | Yonge And Clark |
| Rooms: | 9 |
| Bedrooms: | 3 |
| Bedrooms +: | |
| Kitchens: | 1 |
| Family Room: | Y |
| Basement: | Apartment |
| Property Type: | Condo Apt |
| Style: | 2-Storey |
| Exterior: | Concrete |
| Garage Type: | Underground |
| Garage(/Parking)Space: | 2.00 |
| Drive Parking Spaces: | 0 |
| Park #1 | |
| Parking Type: | Owned |
| Exposure: | E |
| Balcony: | Open |
| Locker: | Owned |
| Pet Permited: | Restrict |
| Approximatly Square Footage: | 3500-3749 |
| Building Amenities: | Concierge, Games Room, Gym, Indoor Pool, Media Room, Party/Meeting Room |
| Maintenance: | 1630.14 |
| CAC Included: | Y |
| Hydro Included: | Y |
| Water Included: | Y |
| Cabel TV Included: | Y |
| Common Elements Included: | Y |
| Heat Included: | Y |
| Parking Included: | Y |
| Building Insurance Included: | Y |
| Fireplace/Stove: | Y |
| Heat Source: | Gas |
| Heat Type: | Forced Air |
| Central Air Conditioning: | Central Air |
$
%
Years
This calculator is for demonstration purposes only. Always consult a professional
financial advisor before making personal financial decisions.
| Although the information displayed is believed to be accurate, no warranties or representations are made of any kind. |
| RIGHT AT HOME REALTY |
|
|

Sanjiv & Poonam Puri
Broker
Dir:
647-295-5501
Bus:
905-268-1000
Fax:
905-277-0020
| Virtual Tour | Book Showing | Email a Friend |
Jump To:
At a Glance:
| Type: | Condo - Condo Apt |
| Area: | York |
| Municipality: | Vaughan |
| Neighbourhood: | Crestwood-Springfarm-Yorkhill |
| Style: | 2-Storey |
| Tax: | $8,046.3 |
| Maintenance Fee: | $1,630.14 |
| Beds: | 3 |
| Baths: | 3 |
| Garage: | 2 |
| Fireplace: | Y |
Locatin Map:
Payment Calculator:

