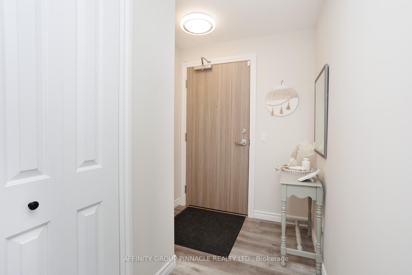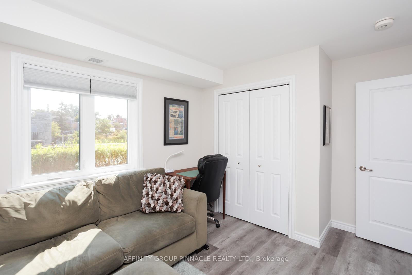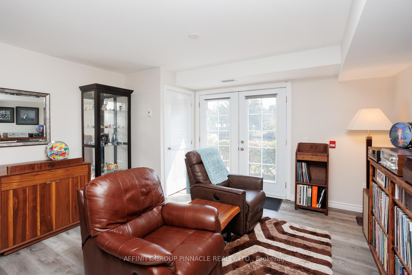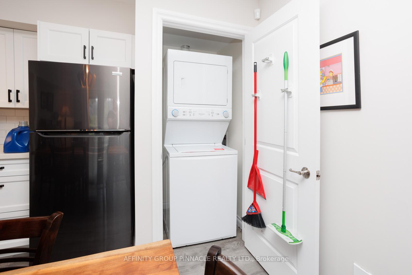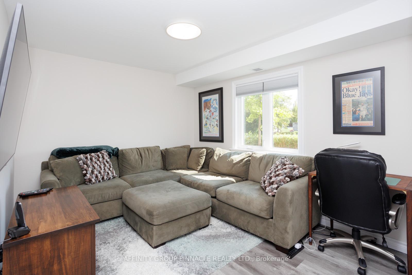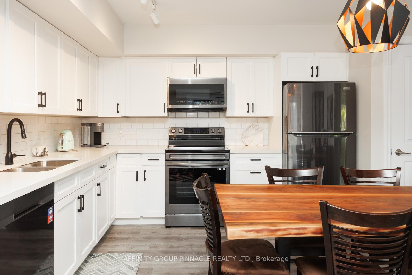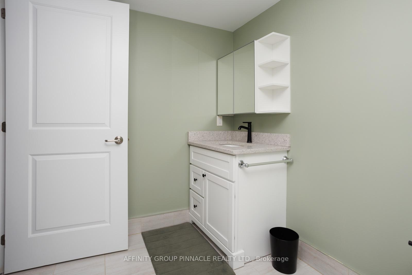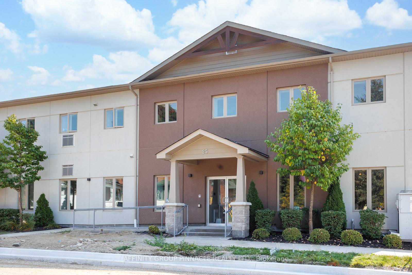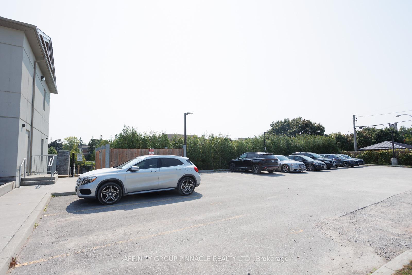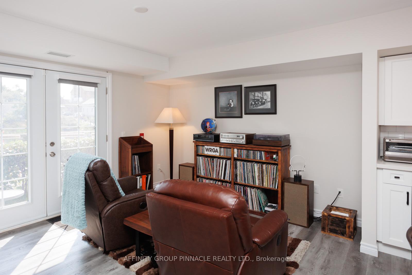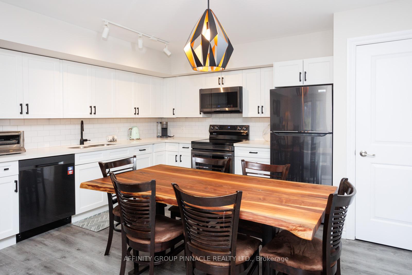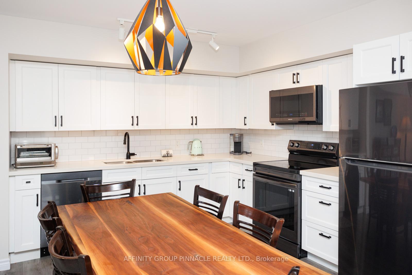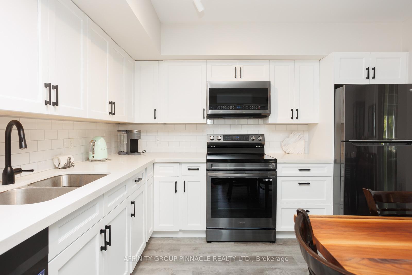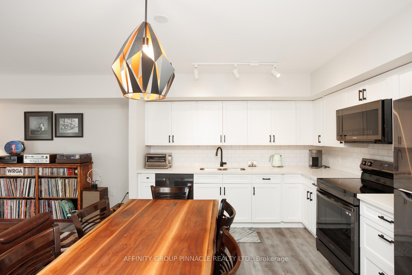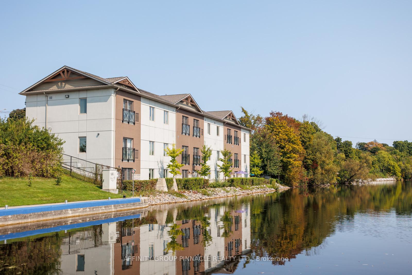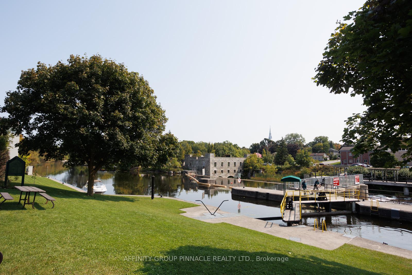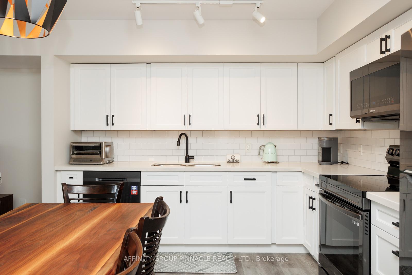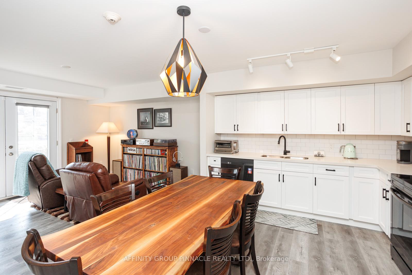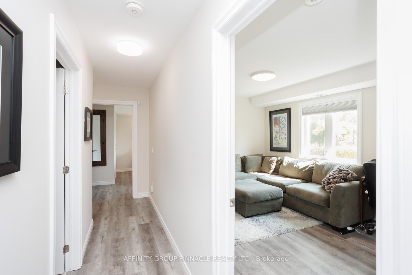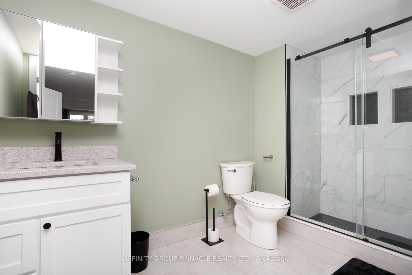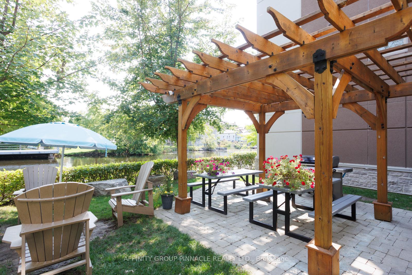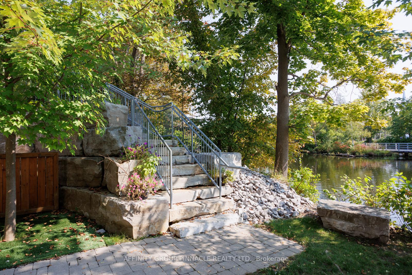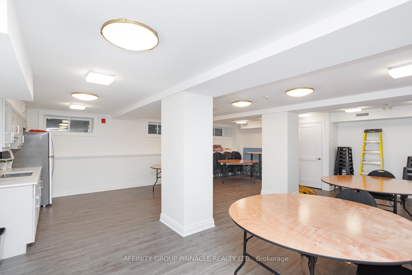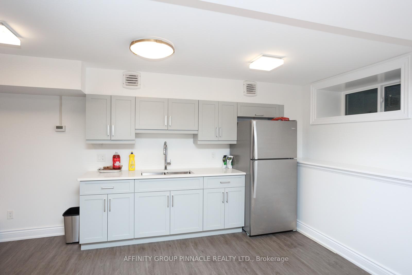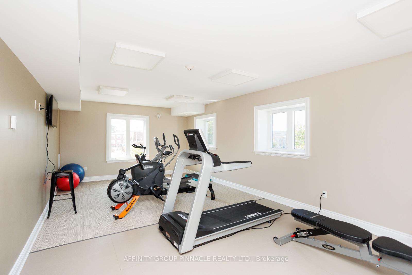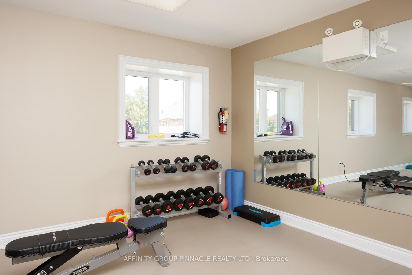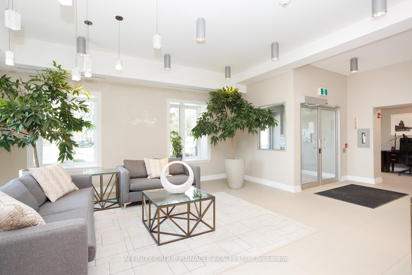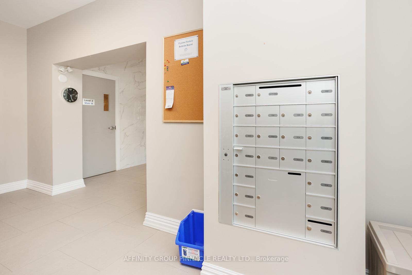$499,900
Available - For Sale
Listing ID: X9512037
25 King St , Unit 105, Kawartha Lakes, K9V 1C4, Ontario
| Welcome to modern waterfront living at the Pyjama Factory Condominium in the heart of Lindsay. This 2 bedroom, 2 full bath, 1075 SqFt unit is sure to impress! Open concept, fully updated kitchen with new cabinetry, sleek black stainless steel appliances and quartz counters. Generous sized bedrooms with views overlooking the water. Primary bedroom with walk-in closet and walk-in shower with glass enclosure. Open concept living room with walkout to your very own private, waterfront patio overlooking the Trent Severn Waterway and Lock 33. Easy care laminate flooring, fresh paint and new blinds throughout. Prime parking space right outside the front entrance. Monthly condo fee of $784.51 includes water, gas, common elements, maintenance and parking. Condo offers many great amenities such as waterfront patio with BBQ, gym and party room. This unit is move-in ready, all thats left to do is unpack and enjoy! |
| Price | $499,900 |
| Taxes: | $3701.55 |
| Maintenance Fee: | 784.51 |
| Address: | 25 King St , Unit 105, Kawartha Lakes, K9V 1C4, Ontario |
| Province/State: | Ontario |
| Condo Corporation No | VSCC |
| Level | 1 |
| Unit No | 105 |
| Directions/Cross Streets: | KING ST/ LINDSAY ST N |
| Rooms: | 7 |
| Bedrooms: | 2 |
| Bedrooms +: | |
| Kitchens: | 1 |
| Family Room: | N |
| Basement: | None |
| Property Type: | Condo Apt |
| Style: | Apartment |
| Exterior: | Stucco/Plaster |
| Garage Type: | None |
| Garage(/Parking)Space: | 0.00 |
| Drive Parking Spaces: | 1 |
| Park #1 | |
| Parking Type: | Exclusive |
| Exposure: | N |
| Balcony: | Terr |
| Locker: | Exclusive |
| Pet Permited: | Restrict |
| Approximatly Square Footage: | 1000-1199 |
| Building Amenities: | Gym, Party/Meeting Room, Visitor Parking |
| Property Features: | Public Trans, Rec Centre, River/Stream, School, School Bus Route |
| Maintenance: | 784.51 |
| Water Included: | Y |
| Common Elements Included: | Y |
| Parking Included: | Y |
| Condo Tax Included: | Y |
| Building Insurance Included: | Y |
| Fireplace/Stove: | N |
| Heat Source: | Electric |
| Heat Type: | Forced Air |
| Central Air Conditioning: | Central Air |
$
%
Years
This calculator is for demonstration purposes only. Always consult a professional
financial advisor before making personal financial decisions.
| Although the information displayed is believed to be accurate, no warranties or representations are made of any kind. |
| AFFINITY GROUP PINNACLE REALTY LTD. |
|
|

Sanjiv & Poonam Puri
Broker
Dir:
647-295-5501
Bus:
905-268-1000
Fax:
905-277-0020
| Book Showing | Email a Friend |
Jump To:
At a Glance:
| Type: | Condo - Condo Apt |
| Area: | Kawartha Lakes |
| Municipality: | Kawartha Lakes |
| Neighbourhood: | Lindsay |
| Style: | Apartment |
| Tax: | $3,701.55 |
| Maintenance Fee: | $784.51 |
| Beds: | 2 |
| Baths: | 2 |
| Fireplace: | N |
Locatin Map:
Payment Calculator:

