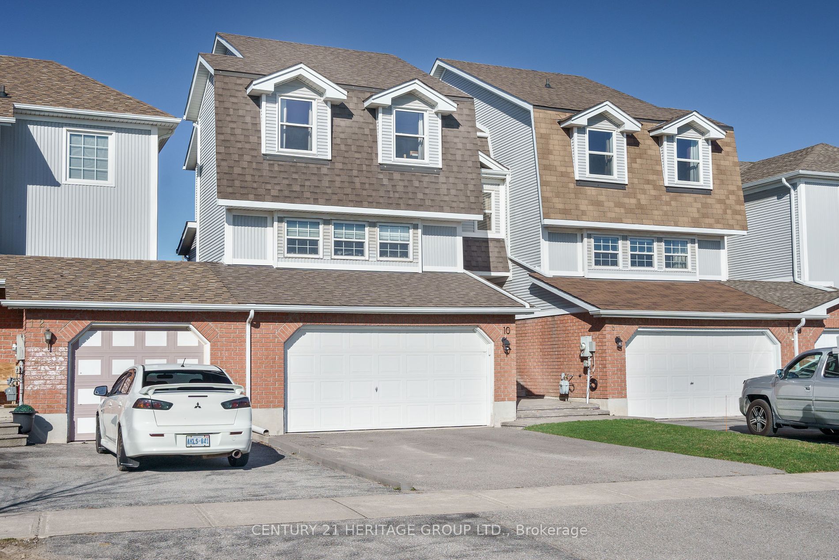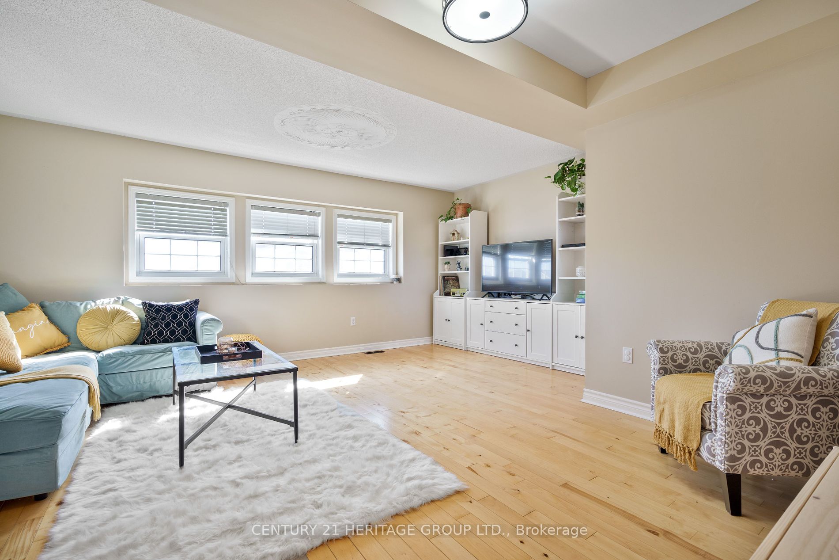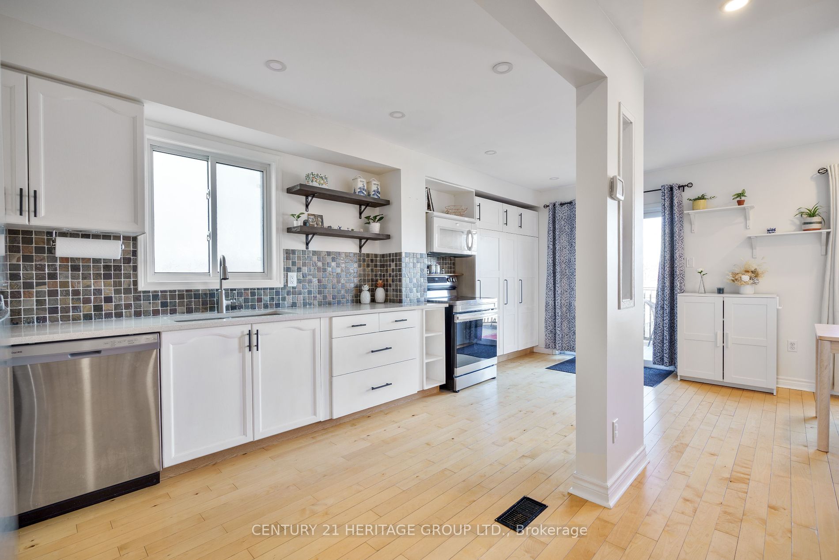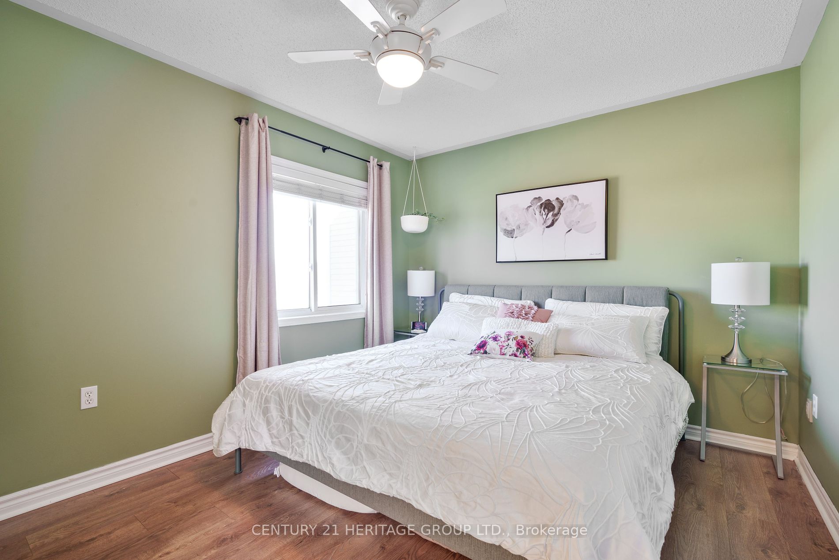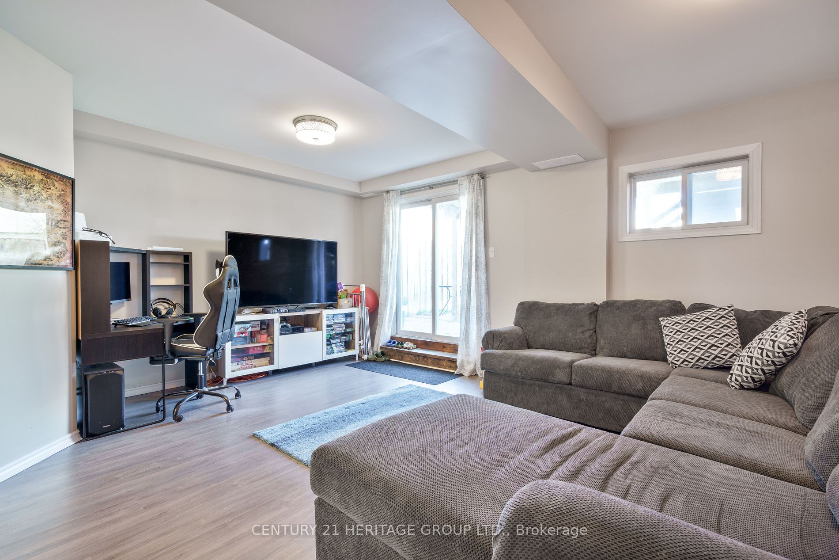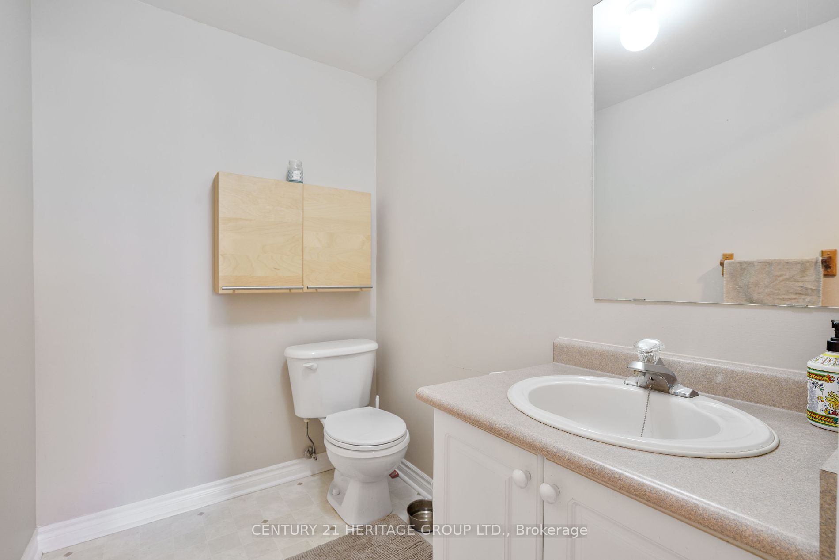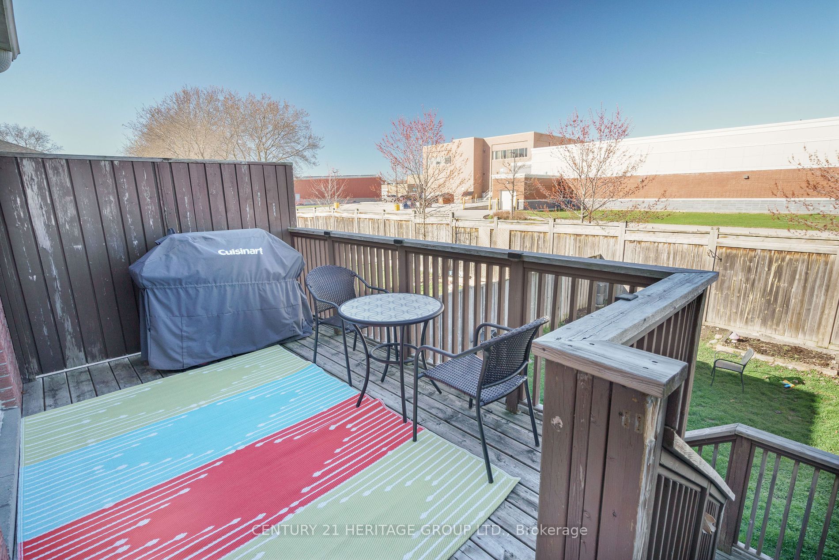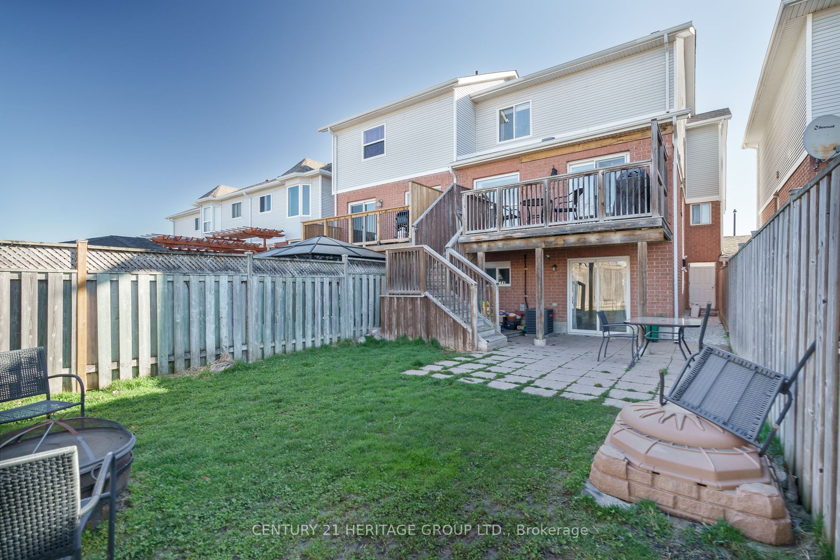$829,900
Available - For Sale
Listing ID: N8250906
10 Wrendale Cres , Georgina, L4P 4C4, Ontario
| Exceptional spacious, open concept 2 car garage townhouse in a great location. Large Eat-in Kitchen with pot lights and ample cabinets for storage, walkout to huge deck with access to a fully fenced backyard. Finished lower level with 2 pc bath good for home office or entertainment. Close to shops, school, parks, lake, beach and minutes from highway 404. No carpets to worry, no neighbors behind, access to backyard through the garage, quiet area, a must to see for your clients because they will not be disappointed with the conveniences they will enjoy. |
| Extras: Roof 2015, All appliances, Refrigerator, Oven, Dishwasher, Washer and Dryer, all ELF's. |
| Price | $829,900 |
| Taxes: | $3676.84 |
| Address: | 10 Wrendale Cres , Georgina, L4P 4C4, Ontario |
| Lot Size: | 23.05 x 120.98 (Feet) |
| Acreage: | < .50 |
| Directions/Cross Streets: | Queensway South And Dovedale |
| Rooms: | 6 |
| Rooms +: | 1 |
| Bedrooms: | 3 |
| Bedrooms +: | |
| Kitchens: | 1 |
| Family Room: | N |
| Basement: | Fin W/O |
| Approximatly Age: | 16-30 |
| Property Type: | Att/Row/Twnhouse |
| Style: | 2-Storey |
| Exterior: | Brick, Vinyl Siding |
| Garage Type: | Attached |
| (Parking/)Drive: | Pvt Double |
| Drive Parking Spaces: | 4 |
| Pool: | None |
| Approximatly Age: | 16-30 |
| Approximatly Square Footage: | 1100-1500 |
| Fireplace/Stove: | N |
| Heat Source: | Gas |
| Heat Type: | Forced Air |
| Central Air Conditioning: | Central Air |
| Laundry Level: | Lower |
| Elevator Lift: | N |
| Sewers: | Sewers |
| Water: | Municipal |
$
%
Years
This calculator is for demonstration purposes only. Always consult a professional
financial advisor before making personal financial decisions.
| Although the information displayed is believed to be accurate, no warranties or representations are made of any kind. |
| CENTURY 21 HERITAGE GROUP LTD. |
|
|

Sanjiv & Poonam Puri
Broker
Dir:
647-295-5501
Bus:
905-268-1000
Fax:
905-277-0020
| Virtual Tour | Book Showing | Email a Friend |
Jump To:
At a Glance:
| Type: | Freehold - Att/Row/Twnhouse |
| Area: | York |
| Municipality: | Georgina |
| Neighbourhood: | Keswick South |
| Style: | 2-Storey |
| Lot Size: | 23.05 x 120.98(Feet) |
| Approximate Age: | 16-30 |
| Tax: | $3,676.84 |
| Beds: | 3 |
| Baths: | 4 |
| Fireplace: | N |
| Pool: | None |
Locatin Map:
Payment Calculator:

